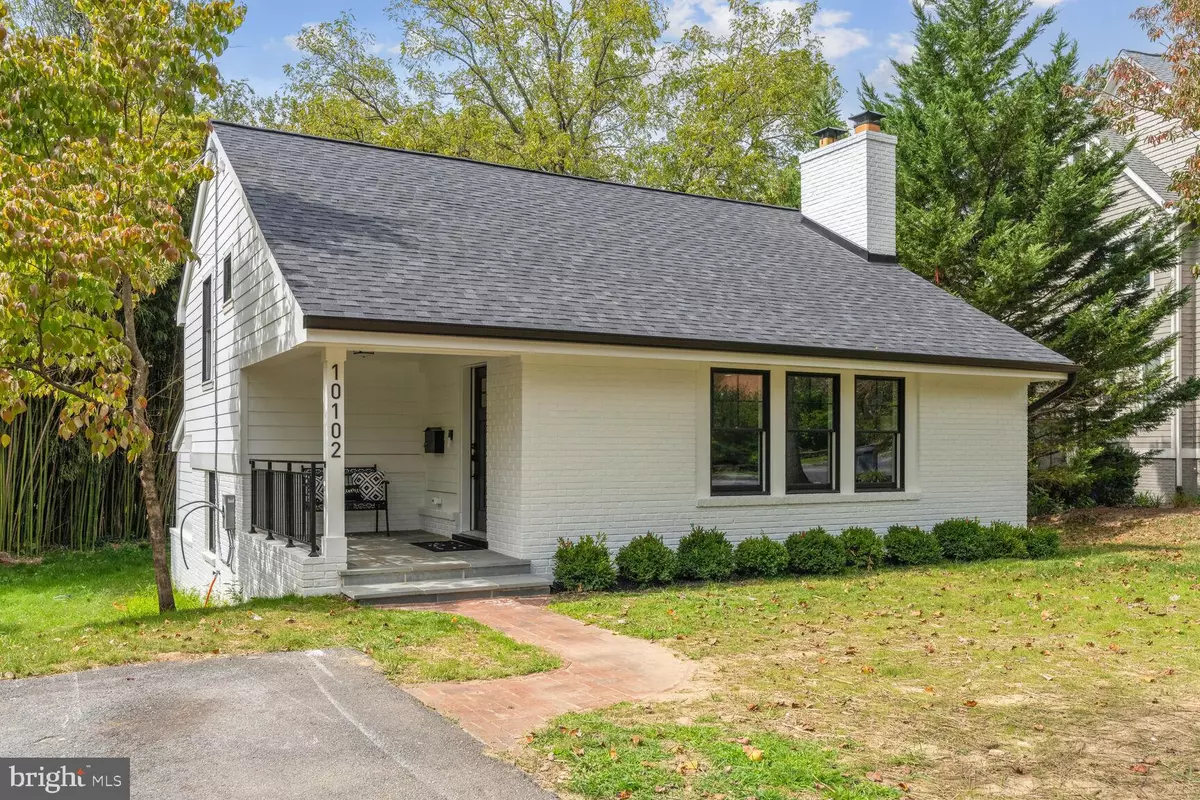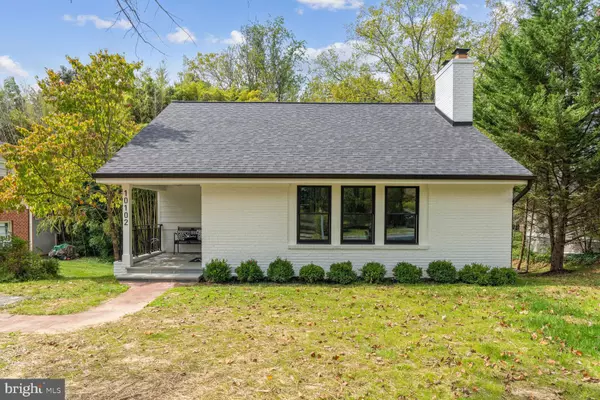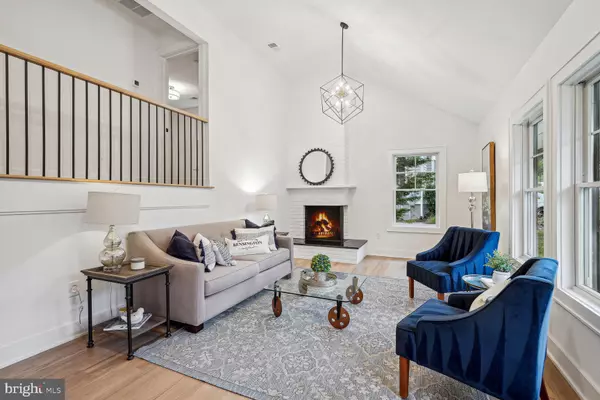$868,000
$899,000
3.4%For more information regarding the value of a property, please contact us for a free consultation.
3 Beds
2 Baths
2,154 SqFt
SOLD DATE : 01/15/2025
Key Details
Sold Price $868,000
Property Type Single Family Home
Sub Type Detached
Listing Status Sold
Purchase Type For Sale
Square Footage 2,154 sqft
Price per Sqft $402
Subdivision Kensington Park
MLS Listing ID MDMC2147226
Sold Date 01/15/25
Style Contemporary
Bedrooms 3
Full Baths 2
HOA Y/N N
Abv Grd Liv Area 1,610
Originating Board BRIGHT
Year Built 1953
Annual Tax Amount $8,543
Tax Year 2024
Lot Size 7,007 Sqft
Acres 0.16
Property Description
IDEAL LOCATION! Welcome to 10102 Hadley Place, a turnkey gem just renovated from top to bottom in the heart of the historic Town of Kensington. This three-level home has been completely renovated by prestigious ERB custom home builders and is a rare opportunity for a “like new” home at this price point in such an ideal location within walking distance to the heart of Kensington and all it has to offer. All new plumbing, electrical, gorgeous wood floors, roof, windows, kitchen, baths and new flagstone patio. A charming covered front porch welcomes you into the “wow” entry level which features a large living room with vaulted ceiling, two new fabulous ceiling light fixtures, wood burning fireplace and stairs with custom iron railing and hallway overlook from upper bedroom level. The three spacious bedrooms on the upper level each have a large closet with custom shelving. The bedroom level bath has a bathtub shower combination and the new second bath on the lower level features a walk-in shower with glass door. The lower level includes a dining room, home office/family room, and large kitchen with white cabinetry with under cabinet lighting, quartz countertops and backsplash, and stainless-steel Bosch appliances including under cabinet built in microwave. Laundry is a breeze with the Samsung Super Speed Steam Smart washer and dryer. Enjoy barbequing and relaxing on the new flagstone patio. Location, location, location! Walk to several parks, the Noyes Children's Library, the weekly Farmer's Market, the MARC train, and all the shops and restaurants of Kensington including Babycat Brewery and the Dish and Dram. Welcome home!
Location
State MD
County Montgomery
Zoning R60
Rooms
Other Rooms Living Room, Dining Room, Kitchen, Family Room, Laundry
Basement Daylight, Full, Fully Finished
Interior
Interior Features Floor Plan - Open
Hot Water Electric
Heating Forced Air
Cooling Central A/C
Flooring Hardwood
Fireplaces Number 1
Fireplaces Type Mantel(s), Wood
Equipment Stainless Steel Appliances
Fireplace Y
Window Features Double Pane,Energy Efficient
Appliance Stainless Steel Appliances
Heat Source Electric
Exterior
Exterior Feature Patio(s)
Garage Spaces 2.0
Water Access N
Roof Type Architectural Shingle
Accessibility Other
Porch Patio(s)
Total Parking Spaces 2
Garage N
Building
Story 3
Foundation Concrete Perimeter
Sewer Public Sewer
Water Public
Architectural Style Contemporary
Level or Stories 3
Additional Building Above Grade, Below Grade
New Construction N
Schools
Elementary Schools Kensington Parkwood
Middle Schools North Bethesda
High Schools Walter Johnson
School District Montgomery County Public Schools
Others
Senior Community No
Tax ID 161301020628
Ownership Fee Simple
SqFt Source Assessor
Special Listing Condition Standard
Read Less Info
Want to know what your home might be worth? Contact us for a FREE valuation!

Our team is ready to help you sell your home for the highest possible price ASAP

Bought with Reta Sponsky • Cummings & Co. Realtors
"My job is to find and attract mastery-based agents to the office, protect the culture, and make sure everyone is happy! "






