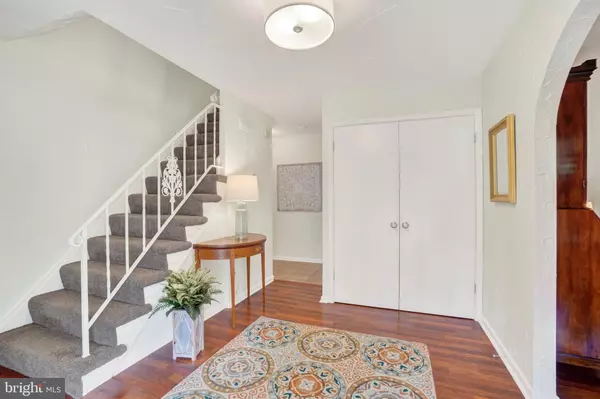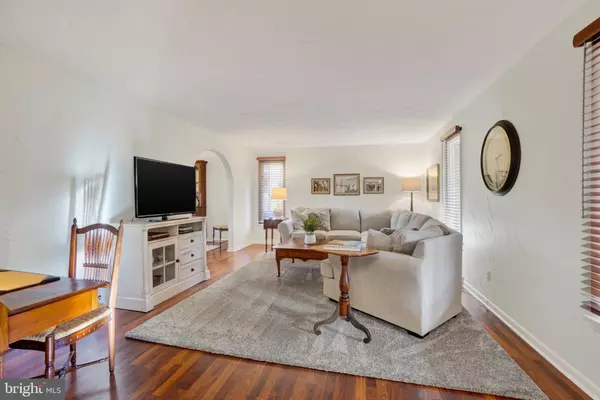4 Beds
3 Baths
2,806 SqFt
4 Beds
3 Baths
2,806 SqFt
Key Details
Property Type Single Family Home
Sub Type Detached
Listing Status Pending
Purchase Type For Sale
Square Footage 2,806 sqft
Price per Sqft $153
Subdivision Haines Acres
MLS Listing ID PAYK2073494
Style Colonial
Bedrooms 4
Full Baths 2
Half Baths 1
HOA Y/N N
Abv Grd Liv Area 2,358
Originating Board BRIGHT
Year Built 1975
Annual Tax Amount $7,524
Tax Year 2024
Lot Size 0.340 Acres
Acres 0.34
Property Description
home is well built and has been lovingly maintained by its current owners.
Modern amenities include Anderson windows, architectural shingled roof,
high efficiency HVAC systems, and newer interior and exterior lighting. The main
floor boasts a nicely sized living room with engineered flooring and upgraded
window treatments to allow maximum light or privacy. Spend hours in the cozy
family room with custom built-in shelving and a wood burning fireplace that
features a mantle repurposed from "hand hewn" barn wood. The highly-
functional kitchen features ample cabinet and counter space, a gas stove, and
an eat-in area overlooking the backyard. The convenient main floor laundry
offers additional cabinets for storage. The 4 large bedrooms are
located on the second floor and all bathrooms have been updated through the years, featuring
neutral styles and well-appointed fixtures. An Owner's Suite is equipped with two
closets, a vanity area, and modern full bath. There is plenty of space for everyone
in this home with the partially- finished lower level that is ideal for a gaming area,
home office or theater room. A large portion of the basement is unfinished and
perfect for storage or work space. The well- sized level yard has been landscaped
with thoughtful placement of flowering shrubs and perennials that will sure to
surprise and bring joy to the new owners this Spring! Haines Acres is
an ideal place to call home and, additionally, Round Hill Road is quiet with very
little thorough- fare traffic. Many neighbors enjoy walking the sidewalks
and find the community attractively close to local schools, restaurants, and
places of worship. Start the new year off in style and call this place home in 2025 !
Location
State PA
County York
Area Springettsbury Twp (15246)
Zoning RESIDENTIAL
Rooms
Other Rooms Living Room, Dining Room, Bedroom 2, Bedroom 3, Bedroom 4, Kitchen, Family Room, Bedroom 1, Laundry, Recreation Room, Utility Room, Full Bath, Half Bath
Basement Full, Poured Concrete
Interior
Interior Features Kitchen - Eat-In, Formal/Separate Dining Room, Dining Area
Hot Water Natural Gas
Heating Forced Air
Cooling Central A/C
Fireplaces Number 1
Fireplaces Type Mantel(s)
Inclusions All built- in appliances, Oven/Range, Kitchen Refrigerator, Washer & Dryer
Equipment Dishwasher, Built-In Microwave, Washer, Dryer, Refrigerator, Oven - Single
Fireplace Y
Window Features Insulated
Appliance Dishwasher, Built-In Microwave, Washer, Dryer, Refrigerator, Oven - Single
Heat Source Natural Gas
Laundry Main Floor
Exterior
Exterior Feature Porch(es), Patio(s)
Parking Features Garage - Side Entry
Garage Spaces 2.0
Water Access N
Roof Type Shingle,Asphalt
Accessibility None
Porch Porch(es), Patio(s)
Road Frontage Public, Boro/Township, City/County
Attached Garage 2
Total Parking Spaces 2
Garage Y
Building
Lot Description Level
Story 2
Foundation Crawl Space, Block, Active Radon Mitigation
Sewer Public Sewer
Water Public
Architectural Style Colonial
Level or Stories 2
Additional Building Above Grade, Below Grade
New Construction N
Schools
School District York Suburban
Others
Senior Community No
Tax ID 46-000-25-0159-00-00000
Ownership Fee Simple
SqFt Source Assessor
Security Features Smoke Detector
Acceptable Financing FHA, Conventional, VA
Listing Terms FHA, Conventional, VA
Financing FHA,Conventional,VA
Special Listing Condition Standard







