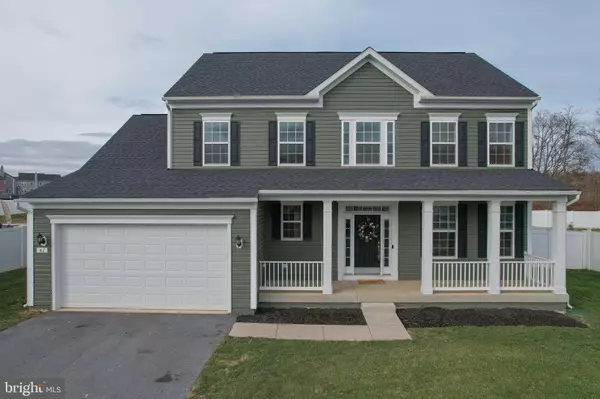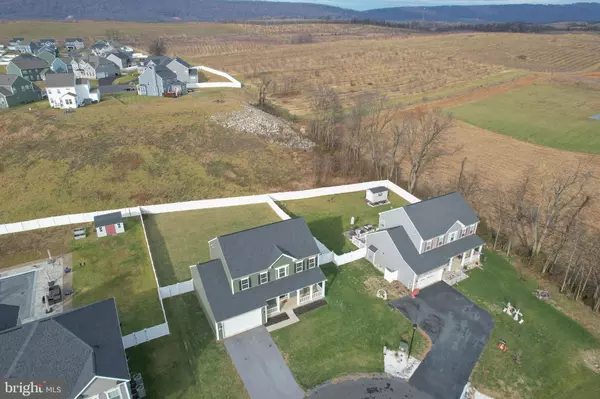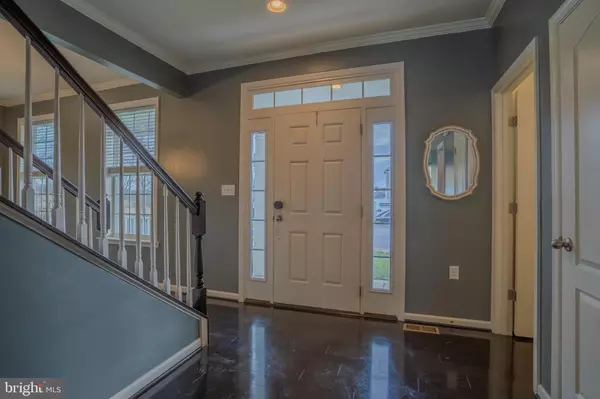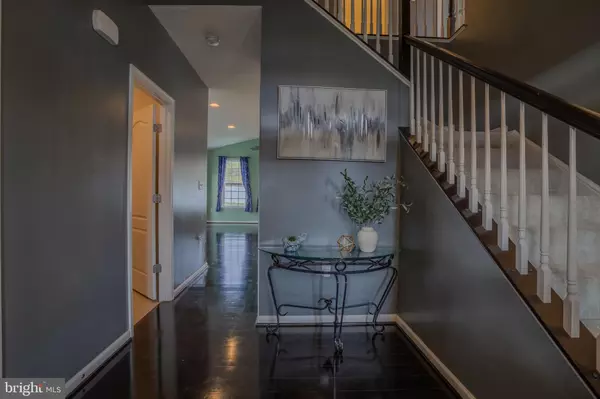4 Beds
3 Baths
2,525 SqFt
4 Beds
3 Baths
2,525 SqFt
Key Details
Property Type Single Family Home
Sub Type Detached
Listing Status Under Contract
Purchase Type For Sale
Square Footage 2,525 sqft
Price per Sqft $166
Subdivision Springdale Farm
MLS Listing ID WVBE2035132
Style Colonial
Bedrooms 4
Full Baths 2
Half Baths 1
HOA Fees $138/ann
HOA Y/N Y
Abv Grd Liv Area 2,525
Originating Board BRIGHT
Year Built 2019
Annual Tax Amount $2,140
Tax Year 2022
Lot Size 0.280 Acres
Acres 0.28
Lot Dimensions 0.00 x 0.00
Property Description
Nestled on a picture-perfect cul-de-sac in the sought-after Springdale Farm community, this spacious 4-bedroom, 3-bathroom home is truly move-in ready! Imagine ending each day with breathtaking sunsets over the stunning mountain range and lush apple orchards as you return to this inviting retreat.
Step inside and feel the freshness of brand-new carpet, perfectly complementing the rich, dark wood floors that add warmth and sophistication. This thoughtfully designed home offers the ultimate convenience with a two-car garage, providing year-round comfort for you and your treasures. Transition seamlessly from the garage into the laundry/mudroom—leave your shoes behind and step into a world of luxury living.
The gourmet kitchen is the heart of this home, featuring an eat-in island, gleaming countertops, and an exquisite morning room extension bathed in natural light. Whether you're savoring your morning coffee while watching the sunrise or whipping up a feast on the cooktop and double ovens, this space will inspire your inner chef. Ample upgraded cabinetry and a spacious pantry ensure all your cookware, coffee mugs, and shopping finds are perfectly organized.
The adjacent morning room is nothing short of enchanting, with floor-to-ceiling windows that create a sunlit oasis. Picture yourself surrounded by your favorite plants, lost in a good book, or simply soaking up the fresh air and natural beauty. When evening comes, relax in the cozy yet expansive family room, the perfect spot for movie nights or unwinding after a long day.
On the main level, a versatile dining room awaits, offering additional space for entertaining, family dinners, or flexing to meet your lifestyle needs.
Upstairs, retreat to the primary suite, a haven of tranquility featuring a tray ceiling with a remote-controlled fan, a spacious walk-in closet, and a luxurious private bath. Enjoy the double vanity, large walk-in shower, and the convenience of a private water closet. Down the hall, three generously sized bedrooms with spacious closets and fresh carpeting offer endless possibilities for guest rooms, home offices, or playrooms.
The unfinished basement is a blank canvas with over 1,000 square feet, complete with a large egress window. This space can be transformed into an additional bedroom, home gym, library, or anything you can imagine. The possibilities are endless!
Outside, the fully fenced backyard is your private oasis, perfect for enjoying West Virginia's four distinct seasons. Whether hosting a barbecue, gardening, or simply enjoying the serenity of country living, this outdoor space has it all.
This is more than a house—it's a lifestyle. Schedule your tour today and make this stunning property your forever home!
Location
State WV
County Berkeley
Zoning 101
Rooms
Basement Daylight, Partial, Full, Heated, Interior Access, Poured Concrete, Rough Bath Plumb, Space For Rooms, Unfinished, Windows
Interior
Interior Features Bathroom - Tub Shower, Bathroom - Walk-In Shower, Breakfast Area, Carpet, Ceiling Fan(s), Combination Kitchen/Living, Dining Area, Family Room Off Kitchen, Floor Plan - Open, Formal/Separate Dining Room, Kitchen - Eat-In, Kitchen - Island, Kitchen - Table Space, Pantry, Window Treatments, Wood Floors
Hot Water Electric
Heating Heat Pump(s)
Cooling Central A/C
Equipment Cooktop, Built-In Microwave, Dishwasher, Disposal, ENERGY STAR Clothes Washer, Dryer - Electric, Oven - Double, Oven - Wall, Refrigerator, Stainless Steel Appliances, Water Heater
Fireplace N
Window Features Double Pane,Energy Efficient,Screens
Appliance Cooktop, Built-In Microwave, Dishwasher, Disposal, ENERGY STAR Clothes Washer, Dryer - Electric, Oven - Double, Oven - Wall, Refrigerator, Stainless Steel Appliances, Water Heater
Heat Source Electric
Laundry Main Floor
Exterior
Exterior Feature Porch(es)
Parking Features Garage - Front Entry
Garage Spaces 2.0
Fence Fully, Rear, Vinyl
Water Access N
Street Surface Paved
Accessibility None
Porch Porch(es)
Road Frontage HOA
Attached Garage 2
Total Parking Spaces 2
Garage Y
Building
Lot Description Backs - Open Common Area, No Thru Street
Story 2
Foundation Concrete Perimeter
Sewer Public Sewer
Water Public
Architectural Style Colonial
Level or Stories 2
Additional Building Above Grade, Below Grade
New Construction N
Schools
School District Berkeley County Schools
Others
Senior Community No
Tax ID 03 35R003200000000
Ownership Fee Simple
SqFt Source Estimated
Acceptable Financing Bank Portfolio, Cash, Conventional, FHA, USDA, VA
Horse Property N
Listing Terms Bank Portfolio, Cash, Conventional, FHA, USDA, VA
Financing Bank Portfolio,Cash,Conventional,FHA,USDA,VA
Special Listing Condition Standard







