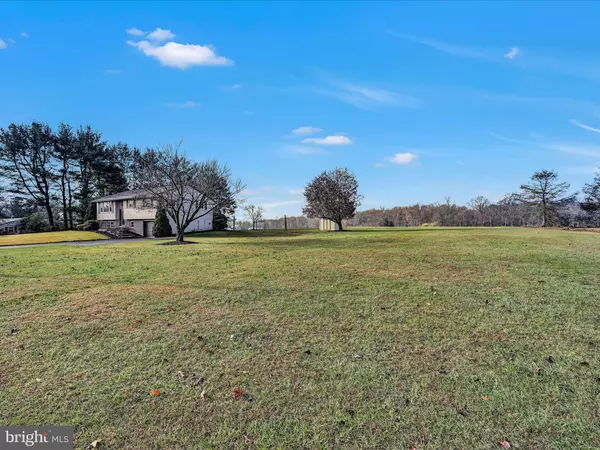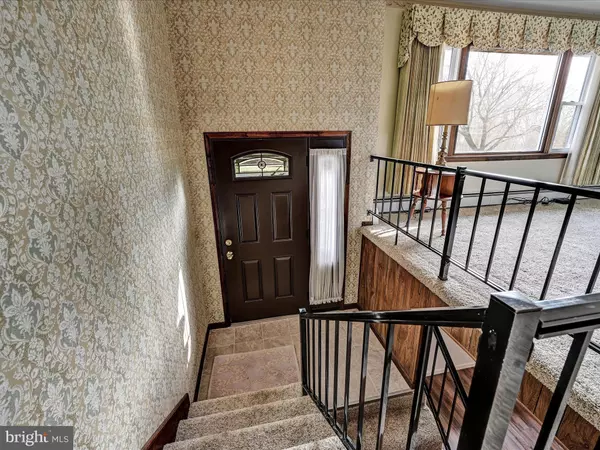GET MORE INFORMATION
$ 330,000
$ 299,900 10.0%
3 Beds
2 Baths
2,136 SqFt
$ 330,000
$ 299,900 10.0%
3 Beds
2 Baths
2,136 SqFt
Key Details
Sold Price $330,000
Property Type Single Family Home
Sub Type Detached
Listing Status Sold
Purchase Type For Sale
Square Footage 2,136 sqft
Price per Sqft $154
Subdivision None Available
MLS Listing ID PABK2051200
Sold Date 12/31/24
Style Bi-level
Bedrooms 3
Full Baths 2
HOA Y/N N
Abv Grd Liv Area 1,611
Originating Board BRIGHT
Year Built 1979
Annual Tax Amount $3,028
Tax Year 2024
Lot Size 1.000 Acres
Acres 1.0
Lot Dimensions 0.00 x 0.00
Property Description
You've no doubt heard the song "Momma just called and said it's time for me to come HOME"
Make this HOLIDAY special by purchasing a new HOME address. Happily situated half-way between Allentown and Harrisburg and less than 25 miles to Reading at the base of the Beautiful Blue Mountains property is available for immediate occupancy. Well maintained by a single owner for over 45 years. Improvement list available upon request. Feel BLESSED to enjoy the farmland views out the Dining room to the West and out the Living room to the East. Recently redecorated recreation room on the lower level features a never used chimney flue to accommodate a coal, wood, or pellet stove, whichever you may elect to purchase and install. You will be THANKFUL for the extra storage space in the attic accessed by pull down stairs , the furnace room and in the garage. Sure you may want to update the paint colors! Property is COMING SOON and will be ACTIVE on Saturday November 23. Visit at the OPEN HOUSE Sunday the 24th from 1-3.
SEE IT TODAY & ENJOY ALL YOUR FUTURE HOLIDAYS !
Professional Photos will be uploaded on Tuesday November 26
Location
State PA
County Berks
Area Upper Tulpehocken Twp (10287)
Zoning RESIDENTIAL
Direction East
Rooms
Other Rooms Living Room, Dining Room, Bedroom 2, Bedroom 3, Kitchen, Bedroom 1, Laundry, Recreation Room, Workshop, Full Bath
Basement Daylight, Partial, Garage Access, Outside Entrance, Partial, Partially Finished, Walkout Level, Connecting Stairway, Front Entrance, Interior Access
Main Level Bedrooms 3
Interior
Interior Features Attic, Carpet, Combination Kitchen/Dining, Window Treatments, Bathroom - Tub Shower, Ceiling Fan(s)
Hot Water S/W Changeover
Heating Baseboard - Hot Water
Cooling Wall Unit
Flooring Carpet, Laminate Plank, Vinyl
Equipment Dryer, Oven/Range - Electric, Refrigerator, Washer
Furnishings No
Fireplace N
Window Features Replacement
Appliance Dryer, Oven/Range - Electric, Refrigerator, Washer
Heat Source Oil
Laundry Dryer In Unit, Lower Floor, Hookup, Washer In Unit
Exterior
Exterior Feature Deck(s)
Parking Features Additional Storage Area, Built In, Garage - Front Entry, Garage Door Opener, Inside Access
Garage Spaces 5.0
Utilities Available Electric Available, Phone Connected, Sewer Available, Water Available
Water Access N
View Mountain, Street, Pasture
Roof Type Shingle
Street Surface Access - On Grade,Paved
Accessibility Other, 2+ Access Exits, Doors - Swing In
Porch Deck(s)
Road Frontage Boro/Township
Attached Garage 1
Total Parking Spaces 5
Garage Y
Building
Lot Description Front Yard, Landscaping, Level, Not In Development, Open, Rural, SideYard(s), Year Round Access, Road Frontage, Rear Yard
Story 1.5
Foundation Block
Sewer On Site Septic
Water Private
Architectural Style Bi-level
Level or Stories 1.5
Additional Building Above Grade, Below Grade
Structure Type Dry Wall
New Construction N
Schools
Elementary Schools Tilden
Middle Schools Hamburg
High Schools Hamburg
School District Hamburg Area
Others
Senior Community No
Tax ID 87-4432-00-08-9418
Ownership Fee Simple
SqFt Source Estimated
Acceptable Financing Cash, Conventional, FHA, VA
Horse Property N
Listing Terms Cash, Conventional, FHA, VA
Financing Cash,Conventional,FHA,VA
Special Listing Condition Standard

Bought with Joan M. Hains • Berkshire Hathaway HomeServices Homesale Realty






