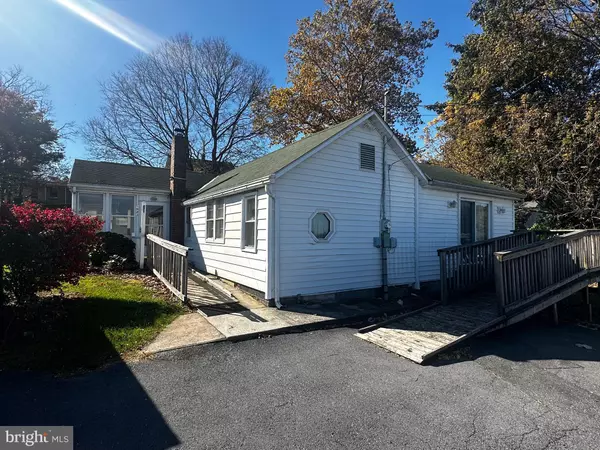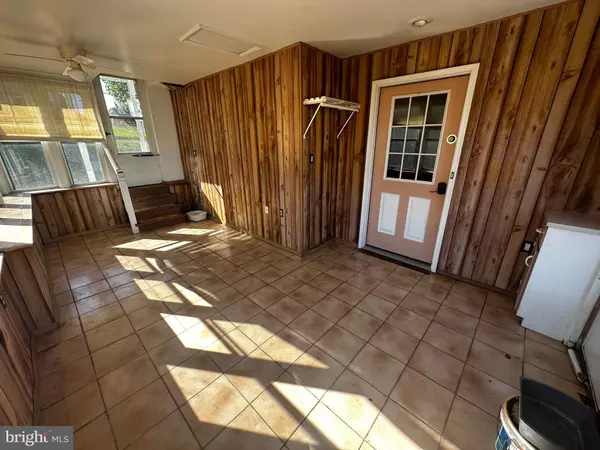1 Bed
2 Baths
1,161 SqFt
1 Bed
2 Baths
1,161 SqFt
Key Details
Property Type Single Family Home
Sub Type Detached
Listing Status Active
Purchase Type For Sale
Square Footage 1,161 sqft
Price per Sqft $150
Subdivision None Available
MLS Listing ID PACB2036302
Style Ranch/Rambler
Bedrooms 1
Full Baths 2
HOA Y/N N
Abv Grd Liv Area 1,161
Originating Board BRIGHT
Year Built 1930
Annual Tax Amount $2,776
Tax Year 2024
Lot Size 10,454 Sqft
Acres 0.24
Property Description
One of the standout features of this property is the commercial garage, providing a versatile space for your hobbies, projects, or business ventures. Zoned C-1, the garage opens up exciting possibilities, whether you envision a workshop, studio, or additional storage. Imagine the convenience of having your workspace just steps away from home!
The private backyard is a peaceful retreat, perfect for quiet evenings under the stars. Enjoy beautiful views of the mountains while you unwind. The property also includes convenient handicap ramps.
Located close to town, you’ll find a variety of restaurants, shopping options, and recreational activities just a short drive away. With easy access to Route 15 and the PA Turnpike, commuting and exploring the surrounding areas is a breeze, allowing you to enjoy the best of both suburban tranquility and urban amenities.
This home is being sold as-is, providing a blank canvas for you to personalize and make your own. Whether you’re a first-time buyer, an investor, or someone looking for a unique project, 1943 S. York Street presents an excellent opportunity.
Don't miss out on the chance to own this property with immense potential. Schedule your visit today and see for yourself what this wonderful home has to offer!
Location
State PA
County Cumberland
Area Upper Allen Twp (14442)
Zoning RESIDENTIAL
Rooms
Other Rooms Living Room, Dining Room, Kitchen, Bedroom 1, Sun/Florida Room, Office, Bathroom 1, Bathroom 2
Basement Unfinished
Main Level Bedrooms 1
Interior
Hot Water Other
Heating Radiator, Baseboard - Hot Water
Cooling Ceiling Fan(s)
Equipment Refrigerator, Washer, Dryer, Oven/Range - Electric
Fireplace N
Appliance Refrigerator, Washer, Dryer, Oven/Range - Electric
Heat Source Oil
Laundry Basement, Dryer In Unit, Has Laundry, Hookup, Washer In Unit
Exterior
Parking Features Garage - Rear Entry
Garage Spaces 6.0
Water Access N
Accessibility Ramp - Main Level
Total Parking Spaces 6
Garage Y
Building
Story 1
Foundation Block
Sewer Public Sewer
Water Well
Architectural Style Ranch/Rambler
Level or Stories 1
Additional Building Above Grade, Below Grade
New Construction N
Schools
High Schools Mechanicsburg Area
School District Mechanicsburg Area
Others
Senior Community No
Tax ID 42-28-2419-007
Ownership Fee Simple
SqFt Source Assessor
Acceptable Financing Cash, Conventional
Listing Terms Cash, Conventional
Financing Cash,Conventional
Special Listing Condition Standard







