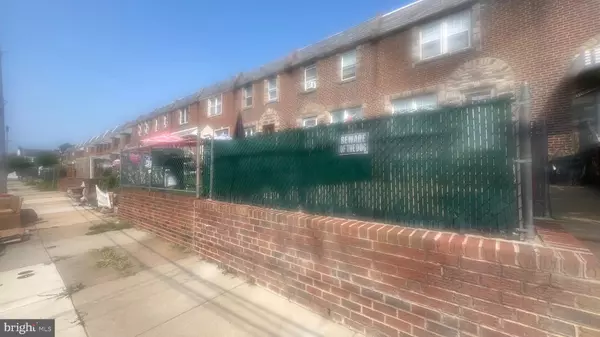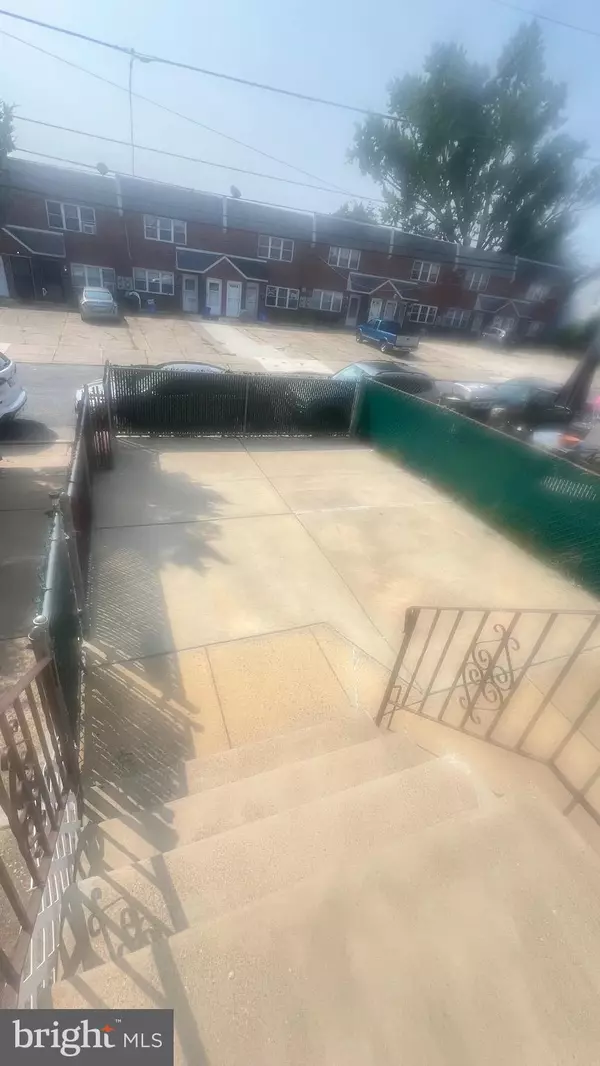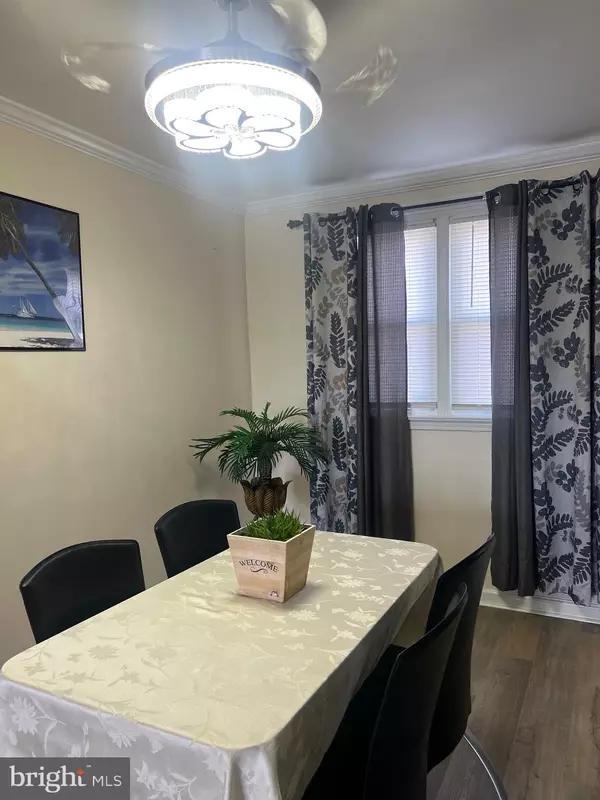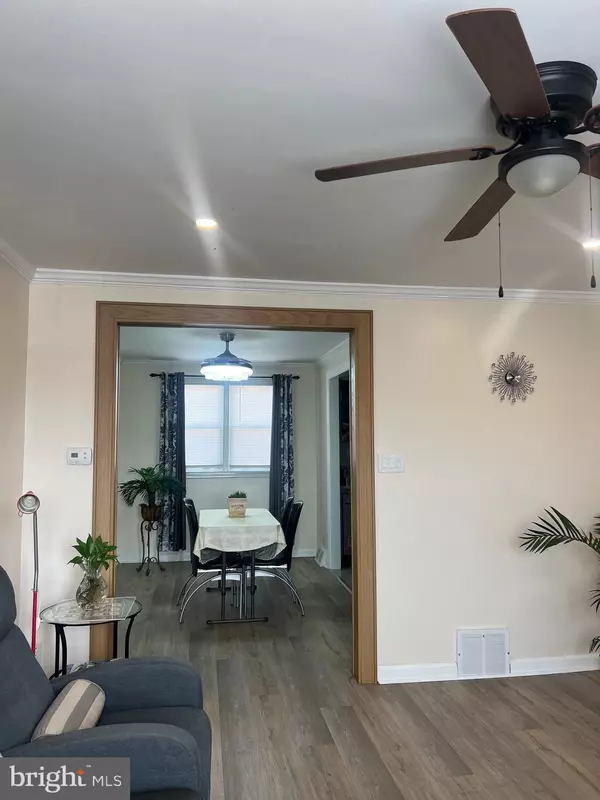2 Beds
2 Baths
1,014 SqFt
2 Beds
2 Baths
1,014 SqFt
Key Details
Property Type Townhouse
Sub Type Interior Row/Townhouse
Listing Status Active
Purchase Type For Sale
Square Footage 1,014 sqft
Price per Sqft $251
Subdivision Mayfair
MLS Listing ID PAPH2387568
Style Other
Bedrooms 2
Full Baths 2
HOA Y/N N
Abv Grd Liv Area 1,014
Originating Board BRIGHT
Year Built 1960
Annual Tax Amount $2,171
Tax Year 2024
Lot Size 1,346 Sqft
Acres 0.03
Lot Dimensions 16.00 x 82.00
Property Description
This home comes with 2 bedrooms, 2 bathrooms, and a fully finished basement that has the potential to be turned into its bedroom. There is an attached garage, but street parking is also available and common. The property includes a washing machine and dryer, both of which are like new.
Other features include:
- Spacious Living Area: Step inside to a bright, airy living room and plenty of natural light. The open layout flows seamlessly into the dining area, perfect for entertaining guests.
- Updated Kitchen: The modern kitchen boasts granite countertops, stainless steel appliances, ample cabinetry, and a cozy breakfast nook. It's a chef's dream with plenty of counter space for meal prep.
- Comfortable Bedrooms: Upstairs, you'll find two generously sized bedrooms, each with ample closet space. The master bedroom offers a serene retreat and also has its own full bathroom.
- Finished Basement: The finished basement provides additional living space that can be used as a family room, home office, or gym. There's also a convenient laundry area. It is spacious enough to be renovated into a room.
- Outdoor Oasis: Enjoy your morning coffee or evening barbecue on the private patio overlooking a spacious, fenced front yard. It's the perfect spot for play or relaxing in the sun.
- Prime Location: Situated in a quiet, friendly neighborhood, this home is just minutes away from local parks, shopping, dining, and public transportation. Easy access to major highways makes commuting a breeze.
Don't miss the opportunity to make 8034 Moro St your new home! Schedule your showing today and experience all that this charming property has to offer.
Does this description match what you were looking for? If you have any specific features or details you'd like to add, feel free to let me know!
Location
State PA
County Philadelphia
Area 19136 (19136)
Zoning RSA5
Rooms
Basement Fully Finished, Garage Access, Rear Entrance, Heated
Main Level Bedrooms 2
Interior
Hot Water Natural Gas
Heating Central, Forced Air
Cooling Central A/C
Fireplace N
Heat Source Natural Gas
Exterior
Parking Features Garage - Rear Entry, Built In
Garage Spaces 1.0
Water Access N
Accessibility None
Attached Garage 1
Total Parking Spaces 1
Garage Y
Building
Story 2
Foundation Brick/Mortar
Sewer Public Sewer
Water Public
Architectural Style Other
Level or Stories 2
Additional Building Above Grade, Below Grade
New Construction N
Schools
School District The School District Of Philadelphia
Others
Senior Community No
Tax ID 642051200
Ownership Fee Simple
SqFt Source Assessor
Special Listing Condition Standard







