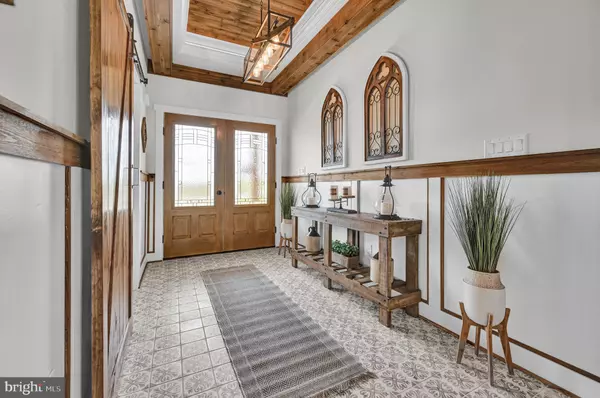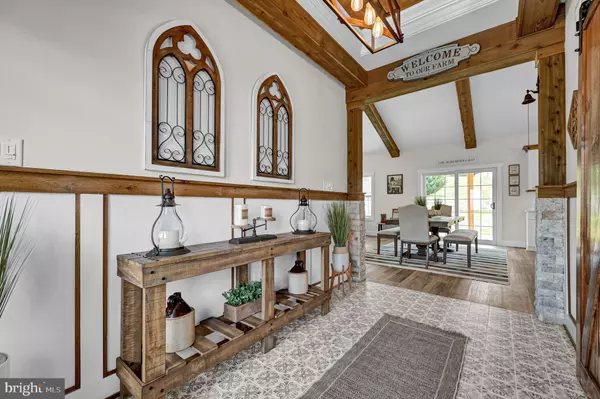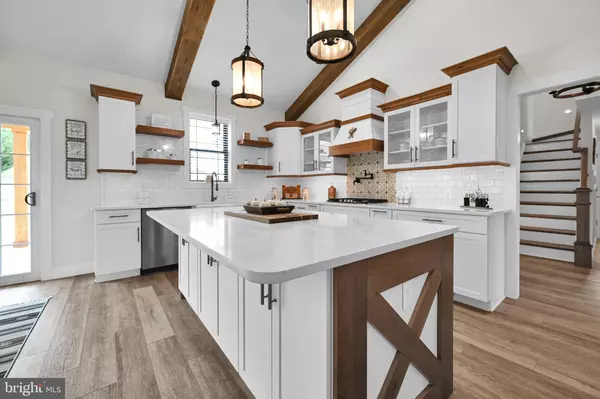4 Beds
3 Baths
2,341 SqFt
4 Beds
3 Baths
2,341 SqFt
Key Details
Property Type Single Family Home
Sub Type Detached
Listing Status Active
Purchase Type For Sale
Square Footage 2,341 sqft
Price per Sqft $277
Subdivision West Manheim Twp
MLS Listing ID PAYK2042068
Style Farmhouse/National Folk,Ranch/Rambler,Craftsman
Bedrooms 4
Full Baths 2
Half Baths 1
HOA Y/N N
Abv Grd Liv Area 2,341
Originating Board BRIGHT
Year Built 2023
Annual Tax Amount $9,321
Tax Year 2024
Lot Size 0.650 Acres
Acres 0.65
Property Description
(This is a Home Sale Center. This Home and any Home can be Custom-Built on your Lot or the Builders Available Lots.)
Step inside and you'll be greeted by an Open-Concept living space that's perfect for entertaining. The Great Room features soaring ceilings, custom wood beams, large windows that let in plenty of natural light, and a cozy stone fireplace that's perfect for chilly nights. The adjacent dining area is perfect for hosting dinner parties or family meals, and the gourmet kitchen is sure to impress even the most discerning home chef. With high-end appliances, cabinetry, and plenty of counter space, this kitchen has everything you need to prepare delicious meals for your loved ones.
When it's time to unwind, head to the spacious Owners suite. This luxurious retreat features a large bedroom with vaulted ceilings, a walk-in closet, and a spa-like ensuite bathroom with a soaking tub and separate rain shower. There is an Office, Two additional bedrooms, One and a half baths on this level plus a Loft Bedroom each with their own unique features and plenty of closet space.
But that's not all, Outside you'll find a spacious covered deck and beautifully landscaped yard, retaining wall with plenty of space for outdoor activities. Whether you're hosting a summer barbecue or playing catch with your kids, this yard has everything you need to enjoy the great outdoors.
Location
State PA
County York
Area West Manheim Twp (15252)
Zoning RESIDENTIAL
Rooms
Other Rooms Dining Room, Primary Bedroom, Bedroom 2, Bedroom 3, Bedroom 4, Kitchen, Foyer, Great Room, Laundry, Office, Bathroom 2, Bathroom 3, Primary Bathroom
Basement Poured Concrete
Main Level Bedrooms 3
Interior
Interior Features Floor Plan - Open, Exposed Beams, Kitchen - Island, Pantry, Recessed Lighting, Skylight(s), Bathroom - Soaking Tub, Upgraded Countertops, Walk-in Closet(s), Crown Moldings, Ceiling Fan(s)
Hot Water Natural Gas
Heating Forced Air
Cooling Central A/C
Flooring Carpet, Ceramic Tile, Luxury Vinyl Plank
Fireplaces Number 1
Fireplaces Type Electric, Stone
Inclusions Dishwasher, Cooktop, Oven, Microwave, Refrigerator
Equipment Built-In Microwave, Cooktop, Dishwasher, Oven - Wall, Refrigerator, Stainless Steel Appliances
Fireplace Y
Appliance Built-In Microwave, Cooktop, Dishwasher, Oven - Wall, Refrigerator, Stainless Steel Appliances
Heat Source Natural Gas
Laundry Main Floor
Exterior
Exterior Feature Deck(s)
Parking Features Garage - Side Entry, Garage Door Opener
Garage Spaces 2.0
Utilities Available Cable TV Available, Electric Available, Sewer Available, Water Available, Natural Gas Available
Water Access N
Roof Type Architectural Shingle,Metal
Accessibility None
Porch Deck(s)
Attached Garage 2
Total Parking Spaces 2
Garage Y
Building
Lot Description Landscaping
Story 2
Foundation Concrete Perimeter
Sewer Public Sewer
Water Public
Architectural Style Farmhouse/National Folk, Ranch/Rambler, Craftsman
Level or Stories 2
Additional Building Above Grade, Below Grade
Structure Type 9'+ Ceilings,Beamed Ceilings,Cathedral Ceilings,Tray Ceilings,Vaulted Ceilings
New Construction Y
Schools
Elementary Schools West Manheim
Middle Schools Emory H Markle
High Schools South Western Senior
School District South Western
Others
Senior Community No
Tax ID 52-000-BD-0140-K0-00000
Ownership Fee Simple
SqFt Source Assessor
Acceptable Financing Cash, Conventional, VA
Listing Terms Cash, Conventional, VA
Financing Cash,Conventional,VA
Special Listing Condition Standard







