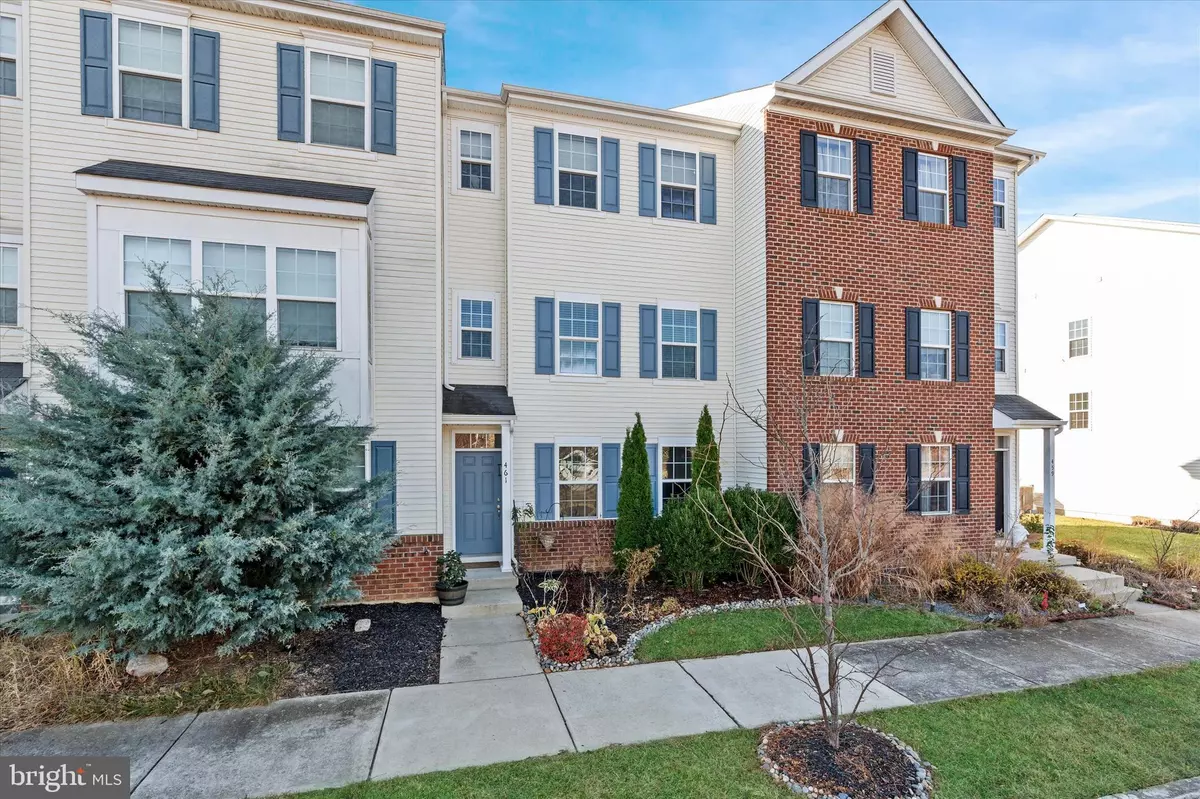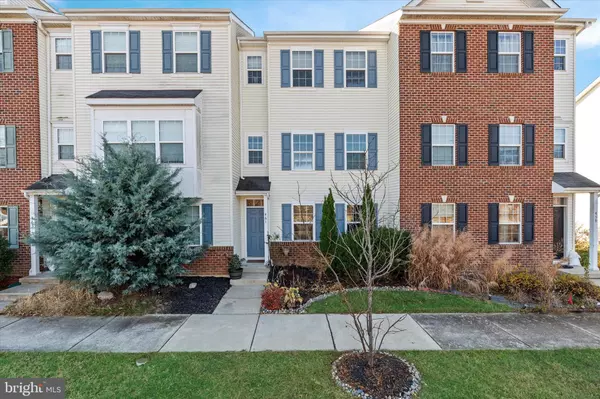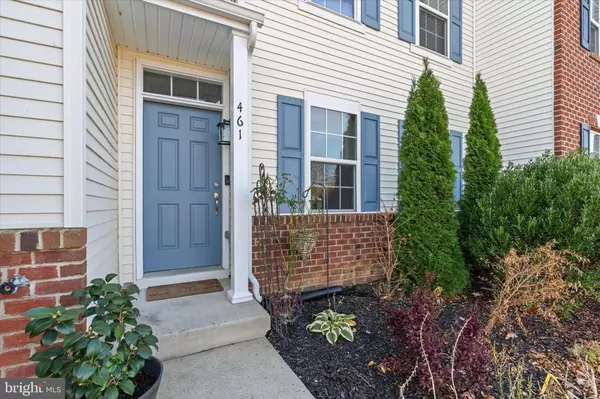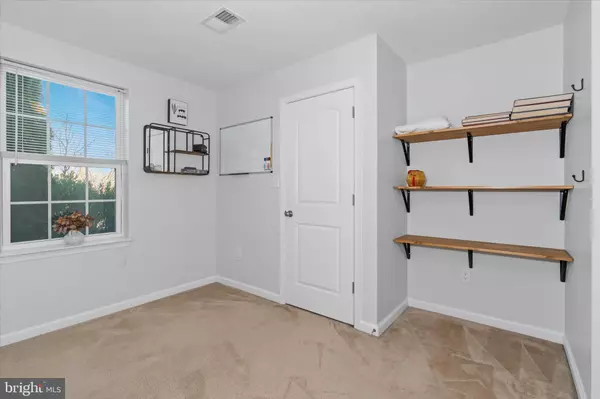$400,000
$399,900
For more information regarding the value of a property, please contact us for a free consultation.
3 Beds
3 Baths
1,900 SqFt
SOLD DATE : 01/10/2025
Key Details
Sold Price $400,000
Property Type Townhouse
Sub Type Interior Row/Townhouse
Listing Status Sold
Purchase Type For Sale
Square Footage 1,900 sqft
Price per Sqft $210
Subdivision Parkway South Ridge
MLS Listing ID DENC2072390
Sold Date 01/10/25
Style Traditional
Bedrooms 3
Full Baths 2
Half Baths 1
HOA Y/N N
Abv Grd Liv Area 1,900
Originating Board BRIGHT
Year Built 2014
Annual Tax Amount $2,254
Tax Year 2022
Lot Size 1,742 Sqft
Acres 0.04
Lot Dimensions 0.00 x 0.00
Property Description
Nestled in the heart of Middletown and the award winning Appoquinimink School District, this three-story 3 bedroom / 2.5 bath townhome in the community of Parkway at South Ridge is now available for new owners, just in time for the holidays. Enjoy being able to walk to restaurants, grocery stores and professional offices in just a few minutes from your home. This home has been exceptionally maintained with a brand-new HVAC system in 2023. Enter the main level which is host to an open foyer with luxury vinyl plank flooring, a flex room/office and access to the rear entry two car garage. The second level is full of natural light and designed for an open concept for everyday living and entertaining in the family room. The well-appointed kitchen with granite counters, tile backsplash, stainless steel appliances and center island with seating is adjacent to the cozy and sunlit dining space that leads to a deck for outdoor dining, relaxation or your seasonal plants. Upstairs, the luxurious primary suite boasts vaulted ceilings, asymmetric wall moldings, a walk-in closet and an en-suite bathroom with dual vanities and newer designer tile flooring. Two additional generously sized bedrooms, a fully renovated hall bath with tub shower, and a washer/dryer complete the upper level. Enjoy everything West Middletown has to offer in your new home. Easy to show and available for a quick settlement!
Location
State DE
County New Castle
Area South Of The Canal (30907)
Zoning 23C-3
Rooms
Other Rooms Dining Room, Primary Bedroom, Bedroom 2, Bedroom 3, Kitchen, Family Room, Office
Interior
Interior Features Bathroom - Stall Shower, Bathroom - Tub Shower, Carpet, Ceiling Fan(s), Combination Kitchen/Dining, Floor Plan - Open, Kitchen - Eat-In, Kitchen - Island, Recessed Lighting, Upgraded Countertops, Walk-in Closet(s), Wood Floors
Hot Water Electric
Heating Forced Air
Cooling Central A/C
Flooring Carpet, Hardwood, Luxury Vinyl Plank, Ceramic Tile
Equipment Built-In Microwave, Dishwasher, Stainless Steel Appliances, Washer, Dryer, Water Heater
Fireplace N
Appliance Built-In Microwave, Dishwasher, Stainless Steel Appliances, Washer, Dryer, Water Heater
Heat Source Natural Gas
Exterior
Exterior Feature Deck(s)
Parking Features Garage - Rear Entry, Garage Door Opener, Inside Access
Garage Spaces 4.0
Utilities Available Cable TV
Water Access N
Roof Type Architectural Shingle,Pitched
Accessibility None
Porch Deck(s)
Attached Garage 2
Total Parking Spaces 4
Garage Y
Building
Story 3
Foundation Slab
Sewer Public Sewer
Water Public
Architectural Style Traditional
Level or Stories 3
Additional Building Above Grade, Below Grade
Structure Type Vaulted Ceilings,9'+ Ceilings
New Construction N
Schools
Elementary Schools Bunker Hill
Middle Schools Everett Meredith
High Schools Appoquinimink
School District Appoquinimink
Others
Senior Community No
Tax ID 23-021.00-566
Ownership Fee Simple
SqFt Source Assessor
Acceptable Financing Cash, Contract, FHA
Listing Terms Cash, Contract, FHA
Financing Cash,Contract,FHA
Special Listing Condition Standard
Read Less Info
Want to know what your home might be worth? Contact us for a FREE valuation!

Our team is ready to help you sell your home for the highest possible price ASAP

Bought with Tongela Shavonne Ginyard • EXP Realty, LLC
"My job is to find and attract mastery-based agents to the office, protect the culture, and make sure everyone is happy! "






