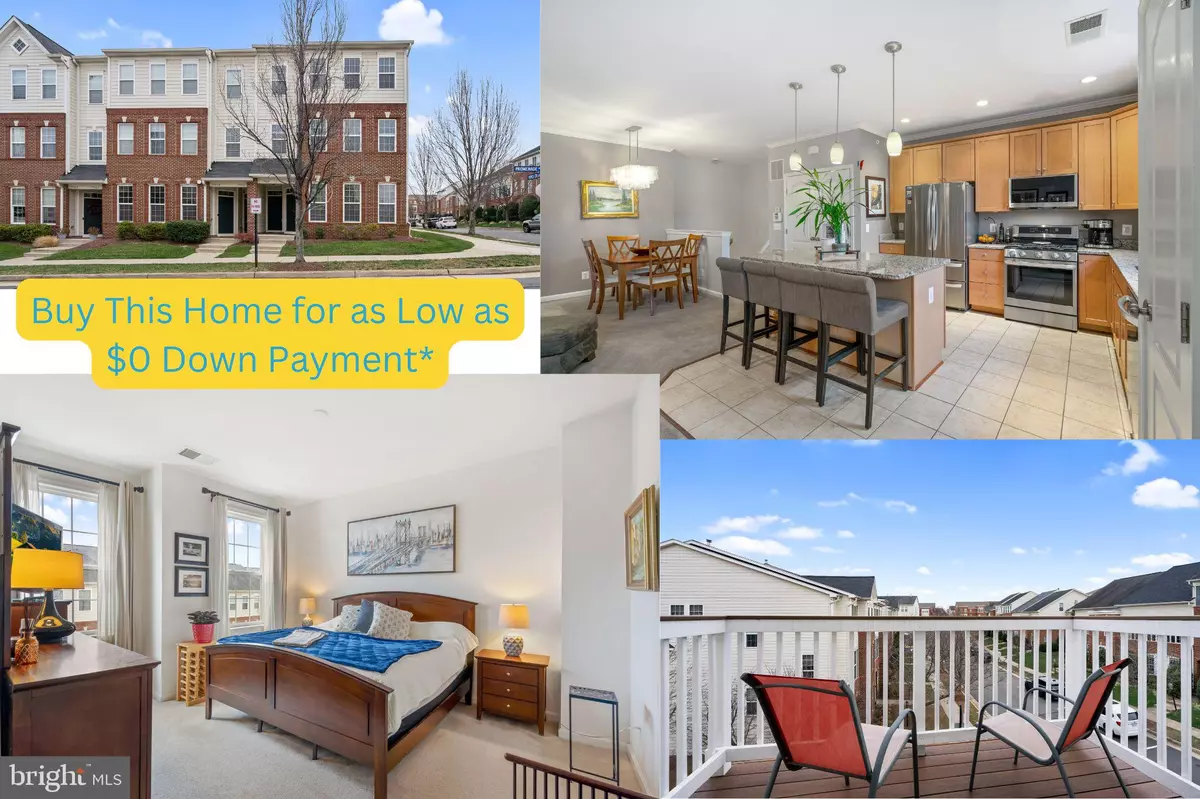$430,000
$435,000
1.1%For more information regarding the value of a property, please contact us for a free consultation.
2 Beds
2 Baths
1,426 SqFt
SOLD DATE : 12/31/2024
Key Details
Sold Price $430,000
Property Type Condo
Sub Type Condo/Co-op
Listing Status Sold
Purchase Type For Sale
Square Footage 1,426 sqft
Price per Sqft $301
Subdivision Lansdowne
MLS Listing ID VALO2084728
Sold Date 12/31/24
Style Colonial,Traditional
Bedrooms 2
Full Baths 2
Condo Fees $175/mo
HOA Fees $250/mo
HOA Y/N Y
Abv Grd Liv Area 1,426
Originating Board BRIGHT
Year Built 2010
Annual Tax Amount $3,499
Tax Year 2024
Property Description
Buy this Home for as Low as $0 Down Payment* - inquire for information on available loan programs.
Your Dream Condo Awaits in Lansdowne Town Center!
Welcome to stylish and convenient living in the heart of Lansdowne! This stunning 2-bedroom, 2-bathroom, all-one-level condo is perfect for first-time homebuyers or anyone seeking a modern, low-maintenance lifestyle in an unbeatable location.
From the moment you step inside, you'll be captivated by the open-concept design, ideal for entertaining or simply relaxing. The chef-inspired kitchen boasts brand-new stainless steel appliances (2024), a large island with pendant lighting, granite countertops, a pantry, and gas cooking—a feature highly prized by the current owner, a professional chef who has loved every moment spent in this exceptional space.
The living and dining areas are equally impressive, enhanced by crown molding and abundant natural light. Step outside onto your private balcony for morning coffee, evening wine, or simply enjoying the fresh air.
Retreat to the spacious primary suite, featuring a walk-in closet and an en-suite bathroom complete with a granite double-sink vanity, upgraded tile, and a shower/tub combo. A second bedroom and full bathroom offer flexibility for guests, a home office, or extra space to suit your needs.
Why You'll Love This Condo
Location, Location, Location! Just one block from Lansdowne Town Center, you'll enjoy walkable access to restaurants, shops, Harris Teeter, and summer events like live music and outdoor movies.
Convenience at Your Doorstep. In addition to the shops and restaurants at the town center, Major retailers, including Wegmans, Lowe's, Walmart, and Home Depot, are all within a mile, along with quick access to Rt. 7 and the W&OD Trail.
Lifestyle Amenities. Located in the upscale Lansdowne community, you're near Lansdowne Resort and Golf Club, walking trails along the scenic Potomac River, and premium shopping like the Leesburg Outlets.
This home is a true gem, combining luxury finishes like granite countertops in the kitchen and bathrooms, recessed lighting, and thoughtful touches throughout. Whether you're hosting friends in the open living area, unwinding on the balcony, or exploring the vibrant community, this condo is designed for the life you've always dreamed of.
Don't miss your chance to make this exceptional property your own—schedule a showing today and fall in love with the possibilities!
Buyer Satisfaction Guaranteed, buy this home with Sasha and the Joyful Homes Team and your satisfaction is guaranteed, If you are unhappy with your home, I will sell it for FREE within 18 months of your purchase.
Location
State VA
County Loudoun
Zoning PDTC
Rooms
Other Rooms Living Room, Dining Room, Bedroom 2, Kitchen, Bedroom 1, Bathroom 1, Bathroom 2
Main Level Bedrooms 2
Interior
Interior Features Breakfast Area, Carpet, Combination Kitchen/Living, Crown Moldings, Dining Area, Floor Plan - Open, Kitchen - Island, Pantry, Recessed Lighting, Upgraded Countertops, Walk-in Closet(s), Window Treatments
Hot Water Natural Gas
Heating Forced Air
Cooling Central A/C
Flooring Ceramic Tile, Carpet
Equipment Built-In Microwave, Dishwasher, Disposal, Dryer, Oven/Range - Gas, Refrigerator, Washer, Water Heater, Washer - Front Loading, Stainless Steel Appliances
Furnishings No
Fireplace N
Window Features Double Pane,ENERGY STAR Qualified
Appliance Built-In Microwave, Dishwasher, Disposal, Dryer, Oven/Range - Gas, Refrigerator, Washer, Water Heater, Washer - Front Loading, Stainless Steel Appliances
Heat Source Natural Gas
Laundry Washer In Unit, Dryer In Unit
Exterior
Exterior Feature Balcony
Parking Features Garage Door Opener
Garage Spaces 1.0
Amenities Available Common Grounds, Community Center, Jog/Walk Path, Party Room, Pool - Outdoor, Tot Lots/Playground, Exercise Room
Water Access N
Roof Type Fiberglass
Accessibility None
Porch Balcony
Attached Garage 1
Total Parking Spaces 1
Garage Y
Building
Lot Description Corner, Landscaping, Premium
Story 1
Foundation Slab
Sewer Public Sewer
Water Public
Architectural Style Colonial, Traditional
Level or Stories 1
Additional Building Above Grade, Below Grade
Structure Type Dry Wall
New Construction N
Schools
Elementary Schools Seldens Landing
Middle Schools Belmont Ridge
High Schools Riverside
School District Loudoun County Public Schools
Others
Pets Allowed Y
HOA Fee Include Ext Bldg Maint,Lawn Care Front,Insurance,Pool(s),Snow Removal,Trash,High Speed Internet,Water
Senior Community No
Tax ID 113305907016
Ownership Condominium
Security Features Smoke Detector
Special Listing Condition Standard
Pets Allowed No Pet Restrictions
Read Less Info
Want to know what your home might be worth? Contact us for a FREE valuation!

Our team is ready to help you sell your home for the highest possible price ASAP

Bought with Sunny Shin • Fairfax Realty
"My job is to find and attract mastery-based agents to the office, protect the culture, and make sure everyone is happy! "






