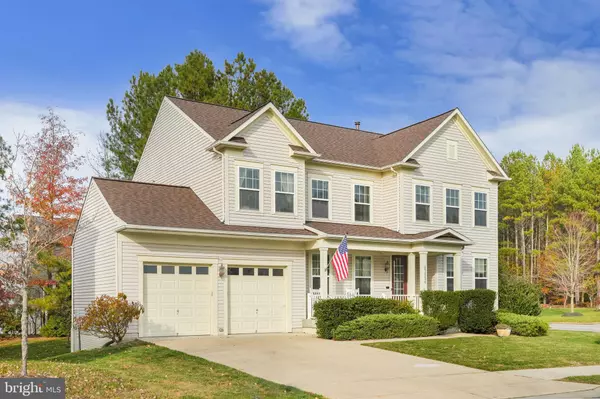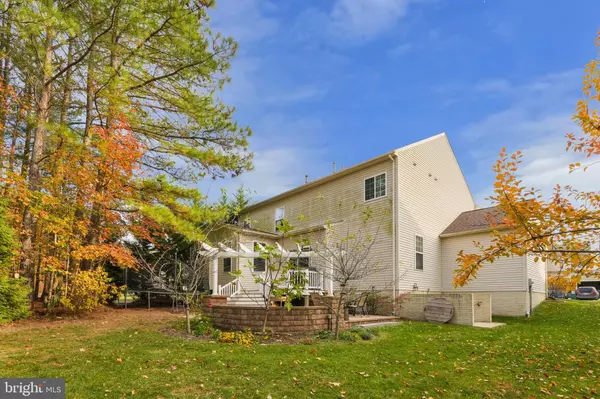$529,000
$529,000
For more information regarding the value of a property, please contact us for a free consultation.
4 Beds
4 Baths
4,502 SqFt
SOLD DATE : 01/16/2024
Key Details
Sold Price $529,000
Property Type Single Family Home
Sub Type Detached
Listing Status Sold
Purchase Type For Sale
Square Footage 4,502 sqft
Price per Sqft $117
Subdivision Wildwood
MLS Listing ID MDSM2016148
Sold Date 01/16/24
Style Craftsman
Bedrooms 4
Full Baths 3
Half Baths 1
HOA Fees $107/ann
HOA Y/N Y
Abv Grd Liv Area 3,252
Originating Board BRIGHT
Year Built 2011
Annual Tax Amount $3,988
Tax Year 2022
Lot Size 9,683 Sqft
Acres 0.22
Property Description
Charming craftsman-style home in the popular Primrose Park section of the sought-after Wildewood community! This 4 bedroom, 4 bathroom, 4,500 square foot beauty is ideally situated on a level, corner home site with wooded views. This home showcases a large, stylish interior with hardwood floors and NEWLY installed carpet through out. The open floor plan features spacious rooms, an upper level laundry room and a fully finished basement with recreation room, full bath & den with closet, which can be used for a 5th bedroom. The kitchen features shining stainless steel appliances, gas cooking and gleaming granite countertops. The kitchen is open to the extra large family room, a perfect layout for everyday family living as well as entertaining. The backyard is an oasis on it's own & includes a maintenance-free composite deck with vinyl railings and cascading steps to grade, extensive hardscaping & a fantastic gas fire pit with pergola above. Don't miss the front load, 2-car garage with extra room for storage. This beautiful home provides a NEW ROOF that was just installed within the last 3 months. This property offers a range of features and upgrades that are sure to impress! LOCATION, LOCATION, LOCATION! 43654 Wild Iris Street is not only located within the desirable and amenity-rich Wildewood Neighborhood, but also within close proximity to major commuter routes 235 and 4 - nearby to schools, restaurants, shopping and entertainment. Schedule your showing today!
Location
State MD
County Saint Marys
Zoning RL
Rooms
Basement Daylight, Partial, Partially Finished, Interior Access, Heated, Improved, Outside Entrance, Poured Concrete, Walkout Stairs, Water Proofing System, Windows, Other
Interior
Hot Water Electric
Heating Heat Pump(s), Zoned
Cooling Central A/C, Zoned
Fireplaces Number 1
Fireplace Y
Heat Source Electric
Exterior
Parking Features Garage - Front Entry
Garage Spaces 2.0
Water Access N
Roof Type Architectural Shingle
Accessibility Other
Attached Garage 2
Total Parking Spaces 2
Garage Y
Building
Story 3
Foundation Slab
Sewer Public Sewer
Water Public
Architectural Style Craftsman
Level or Stories 3
Additional Building Above Grade, Below Grade
New Construction N
Schools
Elementary Schools Evergreen
Middle Schools Esperanza
High Schools Leonardtown
School District St. Mary'S County Public Schools
Others
Senior Community No
Tax ID 1903081745
Ownership Fee Simple
SqFt Source Assessor
Special Listing Condition Standard
Read Less Info
Want to know what your home might be worth? Contact us for a FREE valuation!

Our team is ready to help you sell your home for the highest possible price ASAP

Bought with Kristen Willets • RE/MAX One
"My job is to find and attract mastery-based agents to the office, protect the culture, and make sure everyone is happy! "






