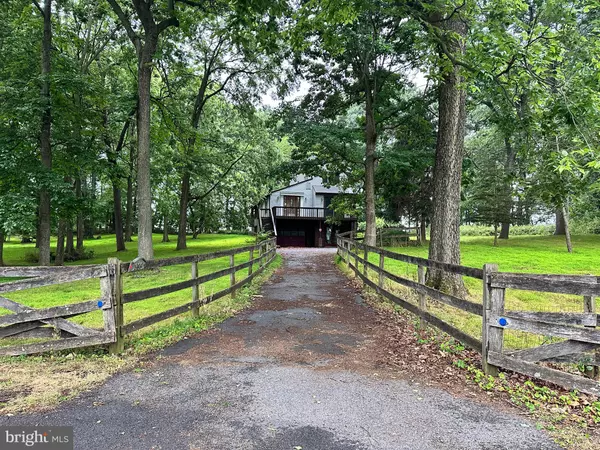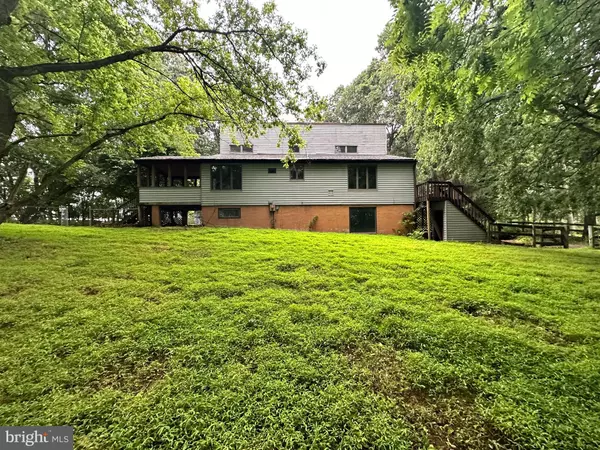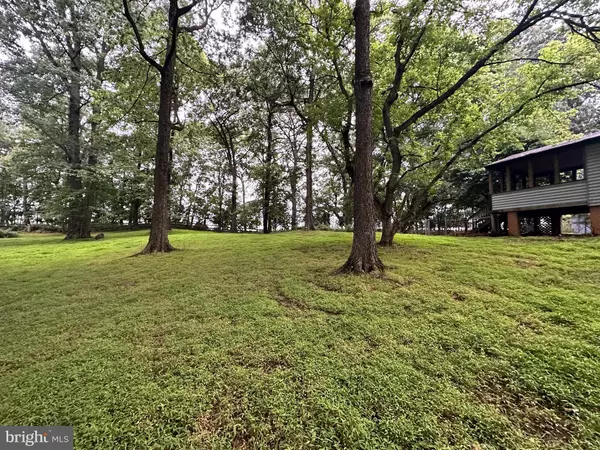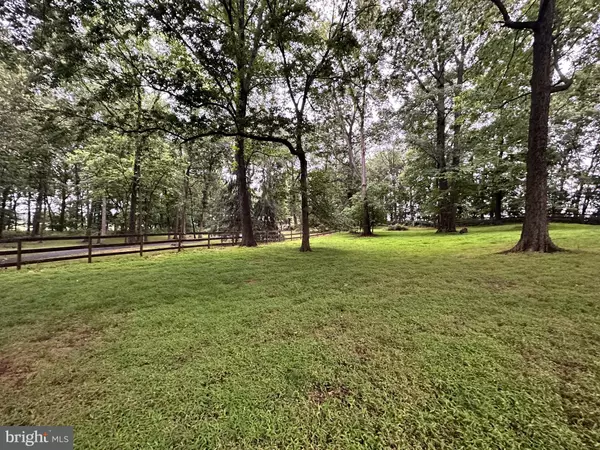$350,000
$319,000
9.7%For more information regarding the value of a property, please contact us for a free consultation.
4 Beds
3 Baths
2,495 SqFt
SOLD DATE : 08/23/2023
Key Details
Sold Price $350,000
Property Type Single Family Home
Sub Type Detached
Listing Status Sold
Purchase Type For Sale
Square Footage 2,495 sqft
Price per Sqft $140
Subdivision Shiloh
MLS Listing ID WVJF2008278
Sold Date 08/23/23
Style Contemporary
Bedrooms 4
Full Baths 2
Half Baths 1
HOA Fees $25/ann
HOA Y/N Y
Abv Grd Liv Area 1,995
Originating Board BRIGHT
Year Built 1981
Annual Tax Amount $927
Tax Year 2022
Lot Size 3.020 Acres
Acres 3.02
Property Description
Welcome to this charming and inviting home nestled on a quiet cul-de-sac, offering a perfect blend of comfort and convenience. Located at 366 Hornets Nest Ct, Charles Town, WV, this delightful 4-bedroom, 2.5-bathroom residence is ready to welcome you.
The open floor plan seamlessly connects the living area, dining space, and kitchen, creating an ideal space for both relaxation and entertaining.
The kitchen boasts ample counter space, and a convenient center island, making it a chef's dream. Whether you're hosting a dinner party or preparing a casual meal for the family, this well-appointed kitchen will cater to your every need.
Step outside and discover a private backyard that is perfect for outdoor gatherings and relaxation. Enjoy a morning cup of coffee on the patio or host a summer barbecue while basking in the tranquility of the surroundings.
Additional features of this home include a garage, and ample storage space throughout.
Situated in a desirable neighborhood, this property offers easy access to a variety of local amenities, including shops, restaurants, parks, and schools. With its close proximity to major highways, commuting to nearby cities is a breeze.
Don't miss the opportunity to make this lovely house your home. Schedule a showing today and see for yourself the comfort and convenience that 366 Hornets Nest Ct, Charles Town, WV has to offer.
Location
State WV
County Jefferson
Zoning 101
Rooms
Basement Connecting Stairway, Front Entrance, Garage Access, Interior Access, Outside Entrance, Walkout Level
Main Level Bedrooms 2
Interior
Hot Water Electric
Heating Heat Pump(s)
Cooling None
Heat Source Electric
Exterior
Parking Features Garage - Front Entry
Garage Spaces 1.0
Water Access N
Accessibility None
Attached Garage 1
Total Parking Spaces 1
Garage Y
Building
Story 3
Foundation Block
Sewer On Site Septic
Water Well
Architectural Style Contemporary
Level or Stories 3
Additional Building Above Grade, Below Grade
New Construction N
Schools
School District Jefferson County Schools
Others
Senior Community No
Tax ID 02 2003600000000
Ownership Fee Simple
SqFt Source Assessor
Special Listing Condition REO (Real Estate Owned)
Read Less Info
Want to know what your home might be worth? Contact us for a FREE valuation!

Our team is ready to help you sell your home for the highest possible price ASAP

Bought with Charlotte H Ashton • RE/MAX Results
"My job is to find and attract mastery-based agents to the office, protect the culture, and make sure everyone is happy! "






