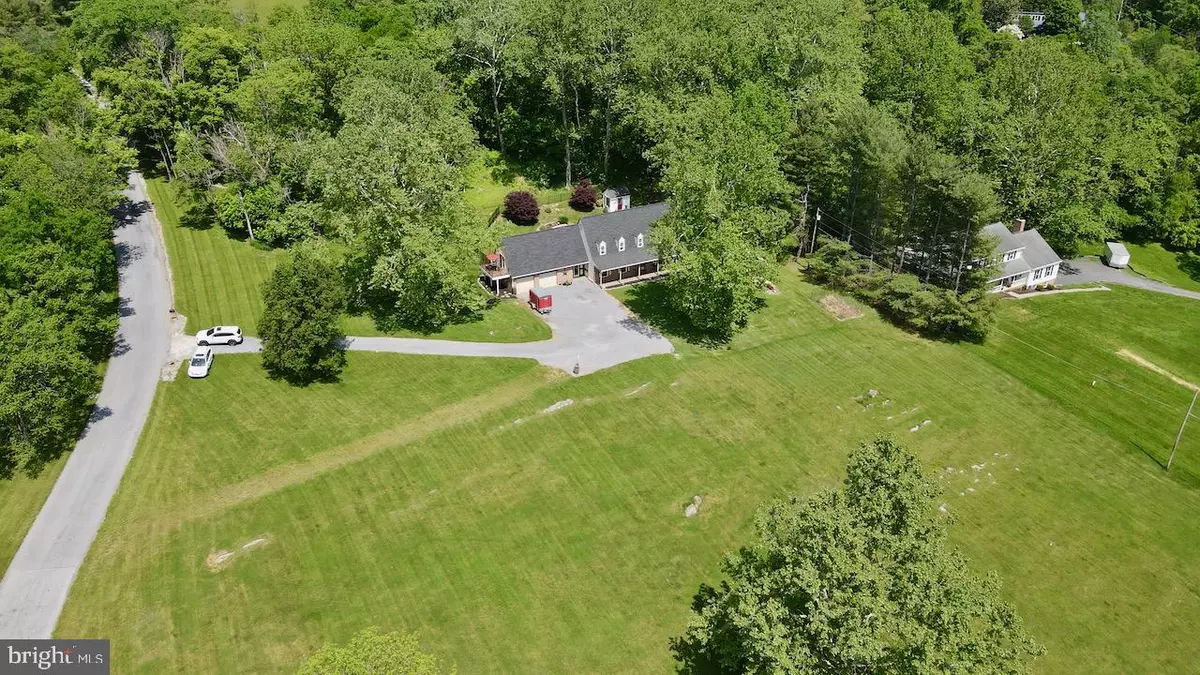$600,000
$599,900
For more information regarding the value of a property, please contact us for a free consultation.
4 Beds
4 Baths
3,000 SqFt
SOLD DATE : 06/16/2022
Key Details
Sold Price $600,000
Property Type Single Family Home
Sub Type Detached
Listing Status Sold
Purchase Type For Sale
Square Footage 3,000 sqft
Price per Sqft $200
Subdivision Elk Run Estates
MLS Listing ID WVJF2004282
Sold Date 06/16/22
Style Cape Cod
Bedrooms 4
Full Baths 3
Half Baths 1
HOA Y/N N
Abv Grd Liv Area 3,000
Originating Board BRIGHT
Year Built 1984
Annual Tax Amount $2,418
Tax Year 2021
Lot Size 4.940 Acres
Acres 4.94
Property Description
Immaculately kept Cape Cod resting on 5 acres of beautiful land with mature landscape and in ground pool! This home features 3000 Sq. Ft. of living space, 4 Bedrooms, and 3.5 baths. Main level entry off the house length front porch. Hardwood flooring, Gourmet Kitchen with granite, island, breakfast bar, dining area, and stainless appliances. Formal Dining Room. Large Family Room with brick fireplace area with woodstove insert. Private Home office with custom built-ins. Large Mudroom connects main home to the 2 car Garage with private stairs to the Upper Level with an oversized Primary Owner's Bedroom with walk-in closets and personal balcony. 2 Junior Bedrooms share a Full size bath with Jack-n-Jill layout. Guest Room has a walk in closet with attached Full size Bathroom. Lower Level could be easily finished to add even more living space. With it's bright open layout, this home is perfect for entertaining including the gorgeous patio area out back which surrounds the in ground salt-water pool with fencing surround and a brand new pool liner! ***Whole Home Back-Up Generator****XFINITY internet available! Located just off Rt340 for easy access to commute or explore in nearby Harpers Ferry or Charles Town!
Location
State WV
County Jefferson
Zoning 101
Direction East
Rooms
Other Rooms Living Room, Dining Room, Primary Bedroom, Bedroom 2, Bedroom 3, Bedroom 4, Kitchen, Basement, Foyer, Mud Room, Office, Bathroom 1, Bathroom 2, Bathroom 3
Basement Improved, Interior Access
Interior
Interior Features Breakfast Area, Kitchen - Island, Kitchen - Table Space, Dining Area, Kitchen - Eat-In, Primary Bath(s), Built-Ins, Upgraded Countertops, Chair Railings, Double/Dual Staircase, Wainscotting, Wood Floors, Floor Plan - Traditional, Attic, Carpet, Ceiling Fan(s), Formal/Separate Dining Room, Kitchen - Gourmet, Stall Shower, Tub Shower, Walk-in Closet(s), Water Treat System, Stove - Wood
Hot Water Electric
Heating Heat Pump(s)
Cooling Central A/C
Flooring Ceramic Tile, Carpet, Hardwood
Fireplaces Type Mantel(s), Wood, Insert
Equipment Dishwasher, Disposal, Exhaust Fan, Icemaker, Microwave, Oven - Self Cleaning, Oven/Range - Electric, Refrigerator, Built-In Microwave, Dryer, Stainless Steel Appliances, Washer, Water Conditioner - Owned
Fireplace Y
Appliance Dishwasher, Disposal, Exhaust Fan, Icemaker, Microwave, Oven - Self Cleaning, Oven/Range - Electric, Refrigerator, Built-In Microwave, Dryer, Stainless Steel Appliances, Washer, Water Conditioner - Owned
Heat Source Electric
Laundry Has Laundry
Exterior
Exterior Feature Patio(s), Porch(es), Deck(s), Balcony
Parking Features Garage - Front Entry, Garage Door Opener, Additional Storage Area
Garage Spaces 2.0
Fence Decorative, Rear
Pool Fenced, In Ground, Saltwater
Water Access N
View Trees/Woods
Roof Type Shingle
Accessibility Level Entry - Main
Porch Patio(s), Porch(es), Deck(s), Balcony
Road Frontage State
Attached Garage 2
Total Parking Spaces 2
Garage Y
Building
Lot Description Backs to Trees, Corner, No Thru Street, Partly Wooded, Trees/Wooded, Private
Story 3
Foundation Permanent
Sewer Septic Exists
Water Well
Architectural Style Cape Cod
Level or Stories 3
Additional Building Above Grade, Below Grade
Structure Type Dry Wall,Vaulted Ceilings
New Construction N
Schools
Elementary Schools Call School Board
Middle Schools Call School Board
High Schools Call School Board
School District Jefferson County Schools
Others
Senior Community No
Tax ID 04 6000800200000
Ownership Fee Simple
SqFt Source Assessor
Security Features Smoke Detector
Special Listing Condition Standard
Read Less Info
Want to know what your home might be worth? Contact us for a FREE valuation!

Our team is ready to help you sell your home for the highest possible price ASAP

Bought with Nanette B Flock • RE/MAX Distinctive Real Estate, Inc.
"My job is to find and attract mastery-based agents to the office, protect the culture, and make sure everyone is happy! "






