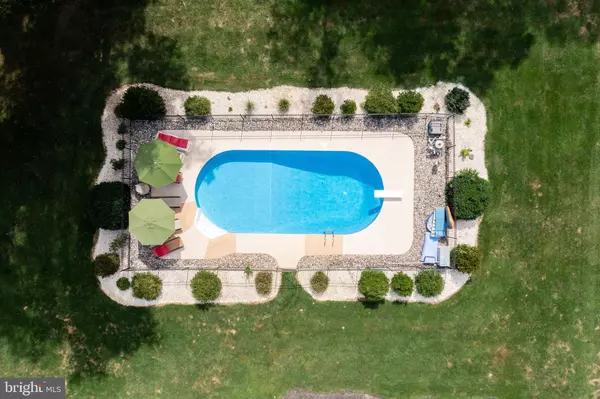$525,000
$505,000
4.0%For more information regarding the value of a property, please contact us for a free consultation.
3 Beds
3 Baths
2,494 SqFt
SOLD DATE : 11/30/2021
Key Details
Sold Price $525,000
Property Type Single Family Home
Sub Type Detached
Listing Status Sold
Purchase Type For Sale
Square Footage 2,494 sqft
Price per Sqft $210
Subdivision Dogwood Acres
MLS Listing ID NJBL2005698
Sold Date 11/30/21
Style Ranch/Rambler
Bedrooms 3
Full Baths 2
Half Baths 1
HOA Y/N N
Abv Grd Liv Area 2,494
Originating Board BRIGHT
Year Built 1985
Annual Tax Amount $10,133
Tax Year 2020
Lot Size 1.110 Acres
Acres 1.11
Lot Dimensions 0.00 x 0.00
Property Description
Welcome to 19 Dogwood Drive in the Dogwood Acres Development in Burlington Township. Every once in a while a home comes on the market that offers everything Condition Location Price! Well if this is what you have been searching for, look no further. Situated on 1 acre of beautiful grounds plush green lawn accented by neatly manicured shrubbery. The stately front of this home is solid brick accented by black shutters. Newly installed wood and etched glass doors grace your entrance. Dare to fall in love as you enter this charming easy one floor living ranch. The entrance foyer features large coat closet and hardwood flooring. The formal living room is quite spacious which makes furniture arranging quite easy. There is recessed lighting and hardwood flooring as well. Invite the guests for dinner at eight. The walls are two toned and are separated by a chair rail. Wow best describes this beautifully designed and remodeled kitchen There is an abundance of French Provincial cabinets with granite counter-tops and tasteful backsplash to add elegance to the room. Included are the GE Cafe Refrigerator, dishwasher and microwave oven. The Wolf stove top and Zephyr range hood are the gourmet lovers delight. 18" ceramic flooring, island, coffee station, desk and deep pantry are additions to the kitchen that you will certainly enjoy. Off the kitchen is the hub of the home the family room where many memories will be made. The gas fireplace certainly sets the tone and creates ambiance. There is a pocket door that separates the foyer from the family room. Double doors lead you to the enclosed three season porch. Included are two ceiling fans and a mounted TV. There is also a patio for entertaining.
The front bedroom is bright and cheerful there is a ceiling fan. The middle bedroom features rich hardwood flooring and double windows. The main bath has been updated. You are going to love the Owners Suite boasting two walk-in closets and enough room to bring the king sized furniture. This bathroom is stunning The free standing soaking tub and the frameless rain shower system plus a regular shower head and shower seat are bound to be enjoyed. Additionally there is a two sink vanity with make up table built in. French doors lead to the patio and back yard. Off the kitchen is the laundry room, two and one half car attached garage. Endless summers await and you enjoy this gorgeous back yard complete with 40" inground oval pool and black iron gate surrounding the pool. Everything has been replaced liner, filter, pump and heater. For the gardeners there is an established vegetable garden and the 10x20 shed. This is one beautiful home that has been upgraded and updated to the max. Schedule your tour today.
Location
State NJ
County Burlington
Area Burlington Twp (20306)
Zoning R-40
Rooms
Other Rooms Living Room, Dining Room, Primary Bedroom, Bedroom 2, Kitchen, Family Room, Bedroom 1, Other, Attic
Basement Partial, Unfinished
Main Level Bedrooms 3
Interior
Interior Features Primary Bath(s), Water Treat System, Dining Area
Hot Water Natural Gas
Heating Forced Air
Cooling Central A/C
Flooring Wood, Fully Carpeted
Fireplaces Type Brick
Equipment Built-In Range, Oven - Wall, Built-In Microwave, Cooktop - Down Draft, Dryer, Energy Efficient Appliances
Fireplace Y
Window Features Replacement
Appliance Built-In Range, Oven - Wall, Built-In Microwave, Cooktop - Down Draft, Dryer, Energy Efficient Appliances
Heat Source Natural Gas
Laundry Main Floor
Exterior
Exterior Feature Patio(s)
Parking Features Additional Storage Area, Garage Door Opener, Inside Access, Oversized
Garage Spaces 2.0
Utilities Available Cable TV
Water Access N
View Scenic Vista
Roof Type Pitched,Shingle
Accessibility None
Porch Patio(s)
Attached Garage 2
Total Parking Spaces 2
Garage Y
Building
Lot Description Irregular, Sloping, Open, Front Yard, Rear Yard, SideYard(s)
Story 1
Foundation Brick/Mortar
Sewer On Site Septic
Water Well
Architectural Style Ranch/Rambler
Level or Stories 1
Additional Building Above Grade, Below Grade
New Construction N
Schools
High Schools Burlington Township H.S.
School District Burlington Township
Others
Senior Community No
Tax ID 06-00129 03-00002
Ownership Fee Simple
SqFt Source Assessor
Security Features Security System
Acceptable Financing Conventional, VA, FHA 203(b)
Listing Terms Conventional, VA, FHA 203(b)
Financing Conventional,VA,FHA 203(b)
Special Listing Condition Standard
Read Less Info
Want to know what your home might be worth? Contact us for a FREE valuation!

Our team is ready to help you sell your home for the highest possible price ASAP

Bought with Robert J Millaway • Real Broker, LLC
"My job is to find and attract mastery-based agents to the office, protect the culture, and make sure everyone is happy! "






