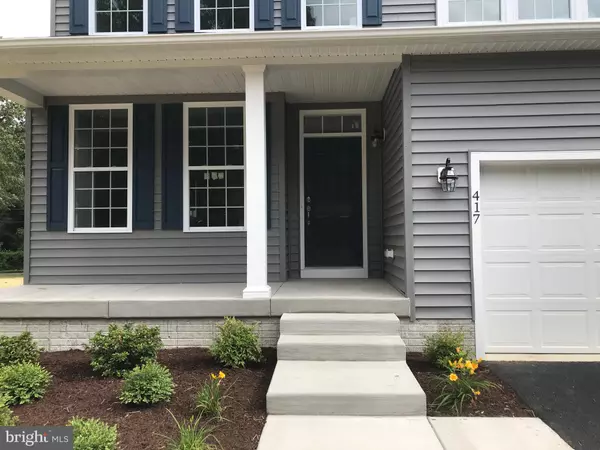$772,450
$719,900
7.3%For more information regarding the value of a property, please contact us for a free consultation.
5 Beds
3 Baths
2,457 SqFt
SOLD DATE : 06/13/2022
Key Details
Sold Price $772,450
Property Type Single Family Home
Sub Type Detached
Listing Status Sold
Purchase Type For Sale
Square Footage 2,457 sqft
Price per Sqft $314
Subdivision Skidmore
MLS Listing ID MDAA2003794
Sold Date 06/13/22
Style Traditional
Bedrooms 5
Full Baths 2
Half Baths 1
HOA Y/N N
Abv Grd Liv Area 2,457
Originating Board BRIGHT
Year Built 2021
Annual Tax Amount $2,150
Tax Year 2021
Lot Size 0.520 Acres
Acres 0.52
Property Description
New traditional home under construction on a half-acre lot ready for delivery this Fall! It's got everything: great location, good schools, quiet neighborhood, and it's a sparkling new home built by an award-winning builder. Put your contract in quickly in order to pick some of the final finishes such as flooring, cabinet color, granite, paint color, etc.
In addition, it has a covered front porch with a gable front elevation. 2x6 framed walls with tall 9' ceilings on the main level! Gas log fireplace in the Great Room adds warmth to friend and family gatherings. Adjoining Gourmet Kitchen comes with stainless steel appliances, granite counter tops, island, breakfast room, and pantry makes entertaininga delight. Main level flex room...bedroom/office/den. Separate formal dining room. ALL 2nd floor bedrooms have walk-in closets! Owner's suite is huge! 2nd floor laundry room for your convenience. And owner's bath has been upgraded to include an 8' double sink vanity spread.
Floor plan is well thought-out and so inviting! This is the home you've been waiting for. Builder 10-year limited warranty conveys. Use Builder's contract which can be downloaded from BrightMLS documents.
This house is Elevation 1 with an added half-porch. Please access property from Insey Road off of Yorktown Road. Look for the Sunset Enterprises Development Homes signs. SDAT currently shows this property as 1405 Hayes Road. Address and SDAT are being updated with County to reflect new address of 1402 Insey Rd, Annapolis, MD 21409
Location
State MD
County Anne Arundel
Zoning R1
Direction North
Rooms
Basement Unfinished, Space For Rooms, Connecting Stairway, Rough Bath Plumb, Full
Main Level Bedrooms 1
Interior
Interior Features Attic, Breakfast Area, Carpet, Dining Area, Entry Level Bedroom, Family Room Off Kitchen, Floor Plan - Open, Formal/Separate Dining Room, Kitchen - Gourmet, Kitchen - Island, Kitchen - Table Space, Pantry, Recessed Lighting, Sprinkler System, Store/Office, Stall Shower, Tub Shower, Upgraded Countertops, Walk-in Closet(s), Wood Floors
Hot Water Electric
Heating Forced Air, Heat Pump(s)
Cooling Central A/C
Flooring Hardwood, Carpet
Fireplaces Number 1
Fireplaces Type Gas/Propane, Mantel(s)
Equipment Built-In Microwave, Dishwasher, Exhaust Fan, Oven/Range - Electric, Stainless Steel Appliances, Water Heater
Furnishings No
Fireplace Y
Window Features Double Pane,Screens
Appliance Built-In Microwave, Dishwasher, Exhaust Fan, Oven/Range - Electric, Stainless Steel Appliances, Water Heater
Heat Source Electric
Laundry Has Laundry, Hookup, Upper Floor
Exterior
Parking Features Additional Storage Area, Garage - Front Entry
Garage Spaces 2.0
Utilities Available Water Available, Propane
Water Access N
View Trees/Woods
Roof Type Architectural Shingle
Accessibility None
Attached Garage 2
Total Parking Spaces 2
Garage Y
Building
Lot Description Cul-de-sac, Front Yard, Landscaping, No Thru Street, Rear Yard, SideYard(s)
Story 2
Sewer Public Sewer
Water Well
Architectural Style Traditional
Level or Stories 2
Additional Building Above Grade, Below Grade
Structure Type 9'+ Ceilings
New Construction Y
Schools
Elementary Schools Cape St. Claire
Middle Schools Magothy River
High Schools Broadneck
School District Anne Arundel County Public Schools
Others
Pets Allowed Y
Senior Community No
Tax ID 020300090093546
Ownership Fee Simple
SqFt Source Assessor
Horse Property N
Special Listing Condition Standard
Pets Allowed No Pet Restrictions
Read Less Info
Want to know what your home might be worth? Contact us for a FREE valuation!

Our team is ready to help you sell your home for the highest possible price ASAP

Bought with Ryan L Hutchins • Hutchins Properties
"My job is to find and attract mastery-based agents to the office, protect the culture, and make sure everyone is happy! "






