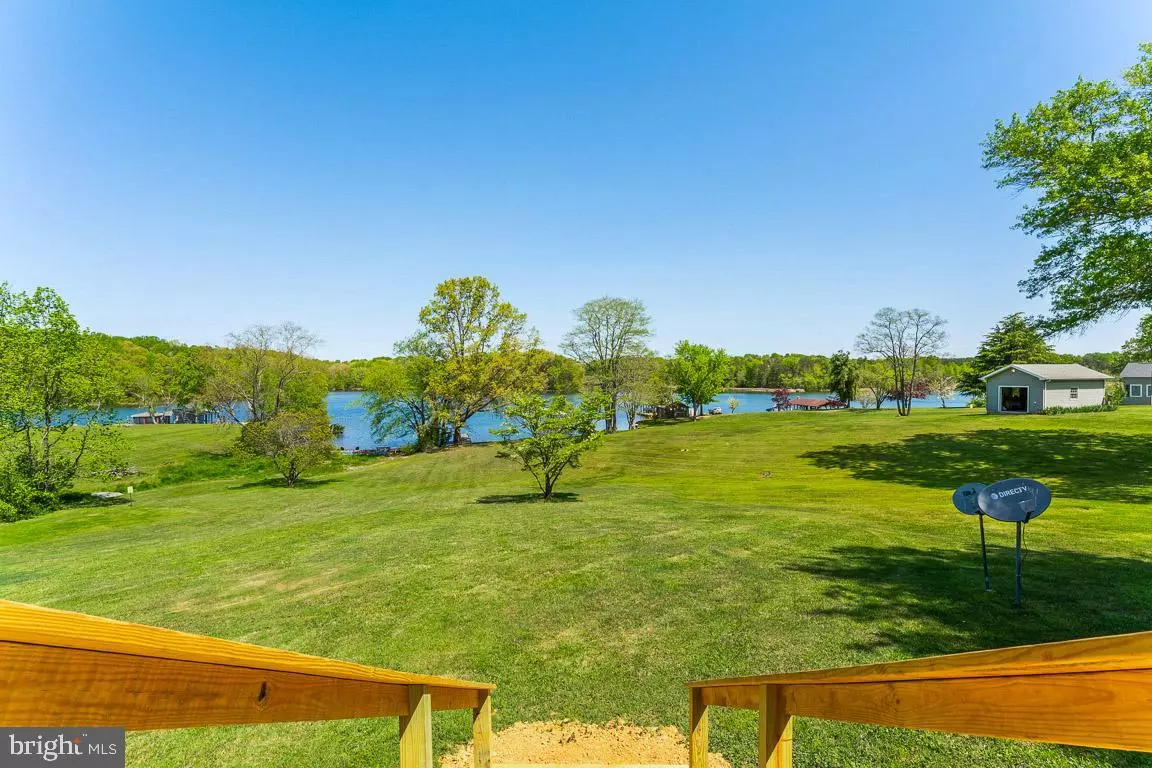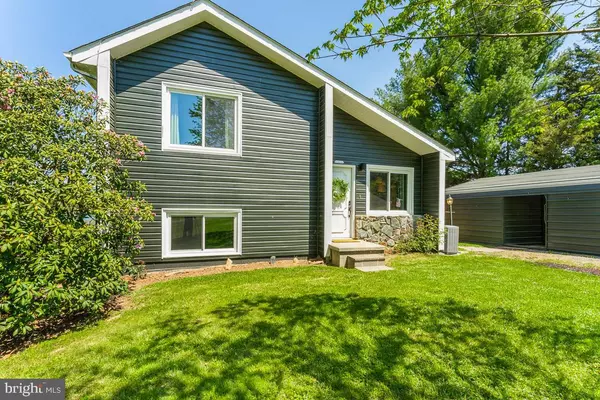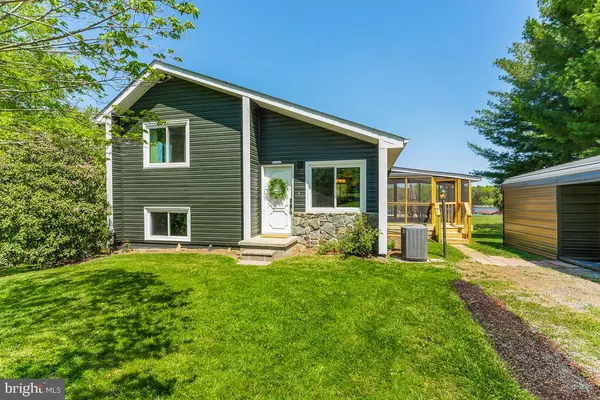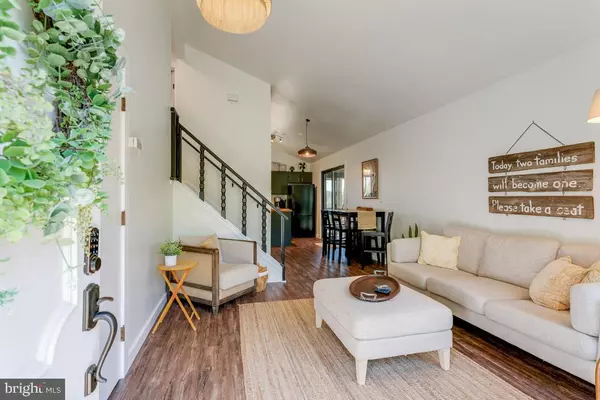3 Beds
2 Baths
1,736 SqFt
3 Beds
2 Baths
1,736 SqFt
Key Details
Property Type Single Family Home
Sub Type Detached
Listing Status Active
Purchase Type For Rent
Square Footage 1,736 sqft
Subdivision Aspen Hill
MLS Listing ID VALA2007180
Style Split Level
Bedrooms 3
Full Baths 2
HOA Fees $120/ann
HOA Y/N Y
Abv Grd Liv Area 1,736
Originating Board BRIGHT
Year Built 1978
Lot Size 0.920 Acres
Acres 0.92
Property Description
Step inside to discover a beautifully appointed interior that was fully renovated in 2022, where comfort meets style. The open-concept living area is bathed in natural light, providing stunning views of the lake. The cozy furnishings and tasteful decor create an inviting atmosphere, ideal for relaxing or entertaining guests.
The modern kitchen is fully equipped with new appliances and ample counter space, making meal preparation a delight. Enjoy your culinary creations in the adjacent dining area, or take your meals al fresco on the spacious deck overlooking the water. The screened-in porch is just outside the kitchen and an ideal space for enjoying long summer nights overlooking the lake.
This property boasts a brand-new dock, providing easy access to the lake for boating, fishing, or simply soaking up the sun. Whether you're an avid water sports enthusiast or prefer leisurely afternoons by the water, this dock is your gateway to endless lake adventures. The detached carport is ideal for parking, or storing a boat and other water toys.
Located in a peaceful community, this Lake Anna rental is just a short drive from local amenities, dining, and entertainment options. Whether you're looking for a month-to-month rental, or a longer lease 430 Lakeview Dr promises an unforgettable lakeside experience.
Please note that $2,800 is for a long-term lease. A month-to-month lease option is available for $3,400 per month. Dogs are welcome on a case-by-case scenario.
Location
State VA
County Louisa
Zoning R
Rooms
Other Rooms Living Room, Kitchen, Family Room, Laundry, Screened Porch
Basement Fully Finished, Walkout Level
Interior
Interior Features Bathroom - Walk-In Shower, Bathroom - Tub Shower, Combination Kitchen/Dining
Hot Water Electric
Heating Heat Pump - Electric BackUp
Cooling Central A/C
Flooring Luxury Vinyl Plank
Inclusions Fully furnished
Equipment Dishwasher, Microwave, Oven - Single, Refrigerator, Dryer, Washer
Furnishings Yes
Fireplace N
Appliance Dishwasher, Microwave, Oven - Single, Refrigerator, Dryer, Washer
Heat Source Electric
Exterior
Exterior Feature Deck(s), Patio(s), Porch(es), Screened
Garage Spaces 6.0
Carport Spaces 2
Utilities Available Electric Available, Propane
Amenities Available Boat Dock/Slip, Boat Ramp, Common Grounds
Waterfront Description Private Dock Site
Water Access Y
Water Access Desc Boat - Powered,Canoe/Kayak,Fishing Allowed,Personal Watercraft (PWC),Private Access,Sail,Seaplane Permitted,Swimming Allowed,Waterski/Wakeboard
View Lake, Water
Roof Type Architectural Shingle
Accessibility Level Entry - Main
Porch Deck(s), Patio(s), Porch(es), Screened
Road Frontage City/County, State
Total Parking Spaces 6
Garage N
Building
Lot Description Bulkheaded, Road Frontage, Rear Yard, Front Yard
Story 3
Foundation Block
Sewer On Site Septic
Water Well
Architectural Style Split Level
Level or Stories 3
Additional Building Above Grade, Below Grade
Structure Type Dry Wall
New Construction N
Schools
Elementary Schools Thomas Jefferson
Middle Schools Louisa County
High Schools Louisa County
School District Louisa County Public Schools
Others
Pets Allowed Y
HOA Fee Include Common Area Maintenance,Pier/Dock Maintenance
Senior Community No
Tax ID 31A 1 4 30
Ownership Other
SqFt Source Assessor
Miscellaneous Furnished
Pets Allowed Dogs OK







