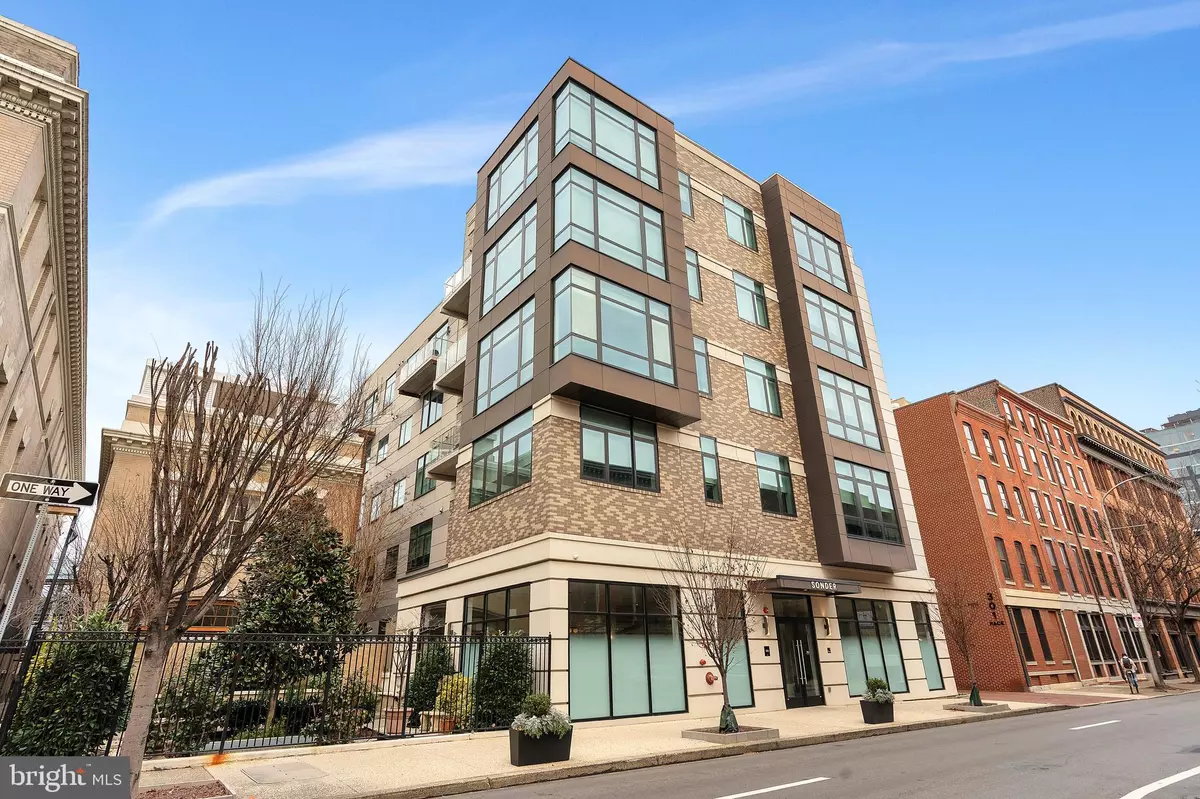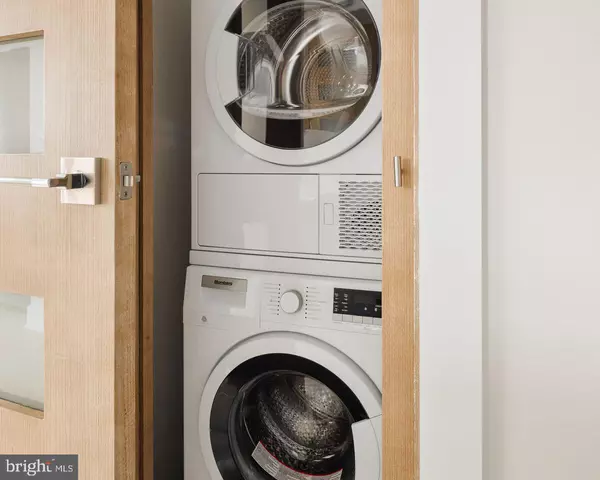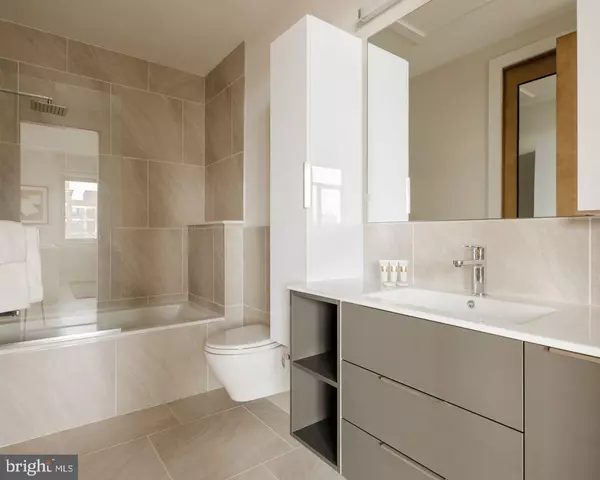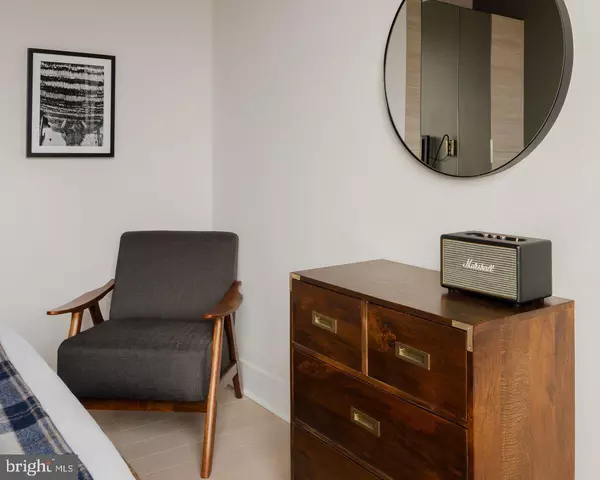1 Bed
1 Bath
650 SqFt
1 Bed
1 Bath
650 SqFt
Key Details
Property Type Single Family Home, Condo
Sub Type Unit/Flat/Apartment
Listing Status Active
Purchase Type For Rent
Square Footage 650 sqft
Subdivision Old City
MLS Listing ID PAPH2434544
Style Contemporary
Bedrooms 1
Full Baths 1
Abv Grd Liv Area 650
Originating Board BRIGHT
Year Built 2020
Property Description
Available for 1/15/25 or 2/1/125 move in.
Upon entering, you'll be greeted by an abundance of natural light flooding through expansive windows, creating a warm and inviting living space. The open-concept layout seamlessly connects the living, dining, and kitchen areas, providing a versatile environment perfect for relaxation and entertaining. The stylish kitchen boasts sleek stainless steel appliances, quartz countertops, and is a chef's dream. Whether whipping up a quick breakfast or hosting a cozy dinner for friends, this modern kitchen is sure to inspire. Retreat to the tranquil bedroom, where comfort meets sophistication with hardwood flooring, a spacious built in wardrobe offering a peaceful escape from city life. The adjacent bathroom features contemporary fixtures and finishes, including a sleek vanity and luxurious bathroom. Built to condominium standards with very high end finishes, sound deadening construction between units, triple pane and glazed windows with remote control window coverings make this not your ordinary apartment building.
Situated in the heart of Old City, outside your door awaits a vibrant neighborhood with trendy cafes, chic boutiques, and world-class dining options. Convenient access to public transportation and major thoroughfares makes commuting a breeze, putting the entire city within easy reach.
Experience the ultimate in urban luxury living at 313 Race St. Schedule your private tour today to discover why this modern 1-bedroom, 1-bathroom apartment is the perfect place to call home. This is a non balcony unit on the 1st floor. Photos are of the 4th floor unit.
Amenities include Bike storage, Rooftop Terrace, and Fitness Room. Contact us now to book your viewing!
6 month furnished option available at a different rate
12+ month minimum for the rate shown
Full credit check and income proof will be required with application
Location
State PA
County Philadelphia
Area 19106 (19106)
Zoning SFR
Rooms
Main Level Bedrooms 1
Interior
Interior Features Bathroom - Soaking Tub, Built-Ins, Ceiling Fan(s), Combination Dining/Living, Combination Kitchen/Dining, Combination Kitchen/Living, Entry Level Bedroom, Floor Plan - Open, Flat, Kitchen - Eat-In, Window Treatments, Wood Floors
Hot Water Electric
Heating Forced Air
Cooling Central A/C
Flooring Ceramic Tile, Hardwood
Inclusions Washer, Dryer, Fridge, Gym, Rooftop Terrace
Equipment Built-In Microwave, Built-In Range, Dishwasher, Disposal, Dryer - Electric, Dryer - Front Loading, Energy Efficient Appliances, Exhaust Fan, Oven/Range - Electric, Stove, Stainless Steel Appliances, Washer - Front Loading, Water Heater
Furnishings Yes
Fireplace N
Window Features Casement,Triple Pane
Appliance Built-In Microwave, Built-In Range, Dishwasher, Disposal, Dryer - Electric, Dryer - Front Loading, Energy Efficient Appliances, Exhaust Fan, Oven/Range - Electric, Stove, Stainless Steel Appliances, Washer - Front Loading, Water Heater
Heat Source Electric
Laundry Dryer In Unit, Has Laundry, Main Floor, Washer In Unit
Exterior
Exterior Feature Deck(s), Terrace
Water Access N
Accessibility No Stairs
Porch Deck(s), Terrace
Garage N
Building
Story 1
Unit Features Mid-Rise 5 - 8 Floors
Sewer Public Sewer
Water Public
Architectural Style Contemporary
Level or Stories 1
Additional Building Above Grade
Structure Type 9'+ Ceilings,Dry Wall,High
New Construction N
Schools
School District The School District Of Philadelphia
Others
Pets Allowed Y
Senior Community No
Tax ID NO TAX RECORD
Ownership Other
Miscellaneous Common Area Maintenance,Full Maintenance,Water,Sewer
Pets Allowed Number Limit, Dogs OK, Pet Addendum/Deposit, Cats OK, Size/Weight Restriction







