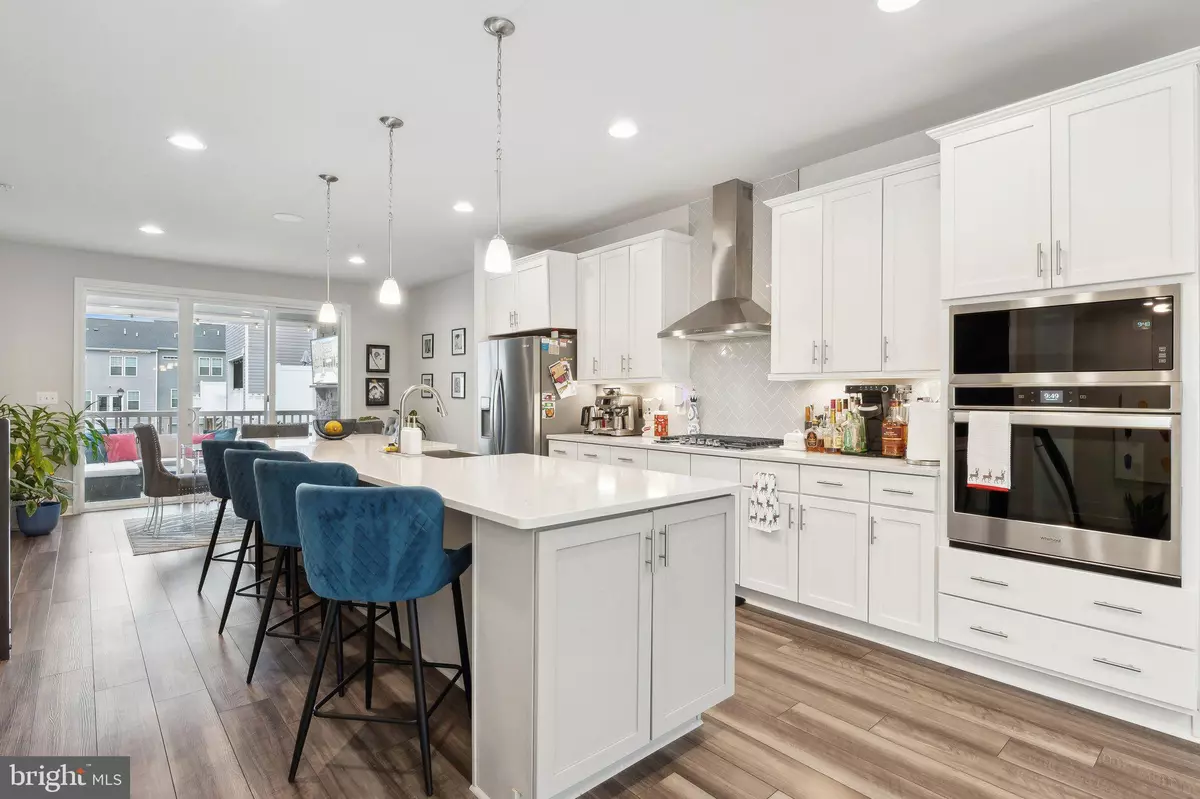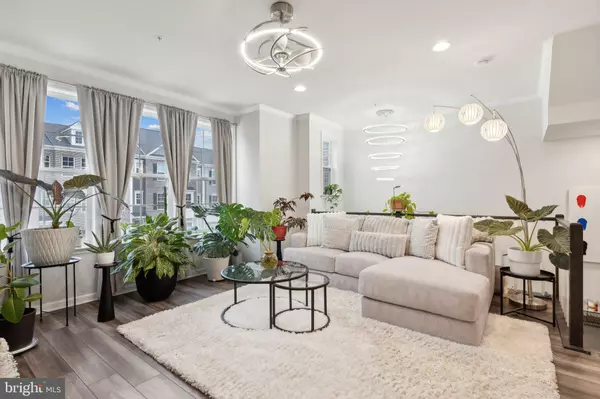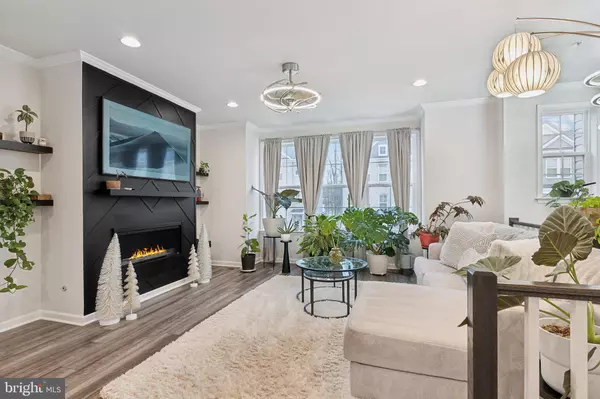3 Beds
4 Baths
2,800 SqFt
3 Beds
4 Baths
2,800 SqFt
Key Details
Property Type Townhouse
Sub Type Interior Row/Townhouse
Listing Status Pending
Purchase Type For Rent
Square Footage 2,800 sqft
Subdivision Westridge At Westphalia
MLS Listing ID MDPG2136504
Style Contemporary
Bedrooms 3
Full Baths 2
Half Baths 2
Abv Grd Liv Area 2,800
Originating Board BRIGHT
Year Built 2022
Lot Size 1,756 Sqft
Acres 0.04
Property Description
This townhouse boasts a rare 3-bay window design that floods the home with natural light. The spacious layout includes a large recreation room, perfect for entertaining or relaxing with family and friends. The huge chef's kitchen is a culinary dream, featuring top-of-the-line appliances and ample counter space, complemented by a screened-in porch off the kitchen for al fresco dining.
The home features two cozy fireplaces, adding warmth and ambiance to the living spaces. The walk-in laundry room and double vanity guest bathroom provide convenience and luxury for everyday living. The massive master suite is a true retreat, complete with a walk-in closet, dual vanity sinks, a separate tub, and a glass shower.
Additional highlights include a connected, large two-car garage with extra storage space, an integrated sound system in the ceiling, and a smart thermostat, ensuring comfort and modern living. The owners have invested in high-end upgrades throughout, making this one of the largest and most luxurious homes in the community. The large rear bump-out makes the lower level recreation room, the kitchen, the porch and the primary bedroom all much larger than other homes in the same development.
Don't miss the opportunity to make this exquisite townhouse your new home. Contact us today to schedule a viewing and experience the elegance and sophistication of 2725 Lewis and Clark Ave.
-----
-Available February 1 with some earlier flexibility
-Application through RentSpree
-No smoking
-Pets on a case by case basis
-Landlord pays HOA and community fee, Tenant responsible for all other utilities and minor interior maintenance (ie Lightbulbs)
Location
State MD
County Prince Georges
Zoning RR
Rooms
Basement Walkout Level
Interior
Interior Features Bathroom - Soaking Tub, Bathroom - Stall Shower, Bathroom - Walk-In Shower, Bathroom - Tub Shower, Breakfast Area, Built-Ins, Carpet, Combination Dining/Living, Combination Kitchen/Dining, Combination Kitchen/Living, Dining Area, Family Room Off Kitchen, Floor Plan - Open, Kitchen - Gourmet, Kitchen - Island, Primary Bath(s), Sound System, Upgraded Countertops, Window Treatments, Wood Floors
Hot Water Natural Gas
Heating Forced Air
Cooling Central A/C
Fireplaces Number 2
Fireplaces Type Gas/Propane
Equipment Built-In Microwave, Built-In Range, Cooktop, Dishwasher, Disposal, Dryer, Exhaust Fan, Microwave, Oven - Wall, Range Hood, Refrigerator, Washer
Furnishings No
Fireplace Y
Window Features Bay/Bow
Appliance Built-In Microwave, Built-In Range, Cooktop, Dishwasher, Disposal, Dryer, Exhaust Fan, Microwave, Oven - Wall, Range Hood, Refrigerator, Washer
Heat Source Natural Gas
Laundry Dryer In Unit, Has Laundry, Upper Floor, Washer In Unit
Exterior
Exterior Feature Patio(s), Porch(es), Balcony, Screened, Terrace
Parking Features Additional Storage Area, Garage Door Opener, Inside Access
Garage Spaces 4.0
Water Access N
Accessibility None
Porch Patio(s), Porch(es), Balcony, Screened, Terrace
Attached Garage 2
Total Parking Spaces 4
Garage Y
Building
Story 3
Foundation Other
Sewer Public Sewer
Water Public
Architectural Style Contemporary
Level or Stories 3
Additional Building Above Grade, Below Grade
New Construction N
Schools
School District Prince George'S County Public Schools
Others
Pets Allowed Y
Senior Community No
Tax ID 17065681751
Ownership Other
SqFt Source Assessor
Miscellaneous Grounds Maintenance,HOA/Condo Fee,Community Center,Snow Removal,Trash Removal,Taxes
Security Features Smoke Detector,Security System
Pets Allowed Case by Case Basis







