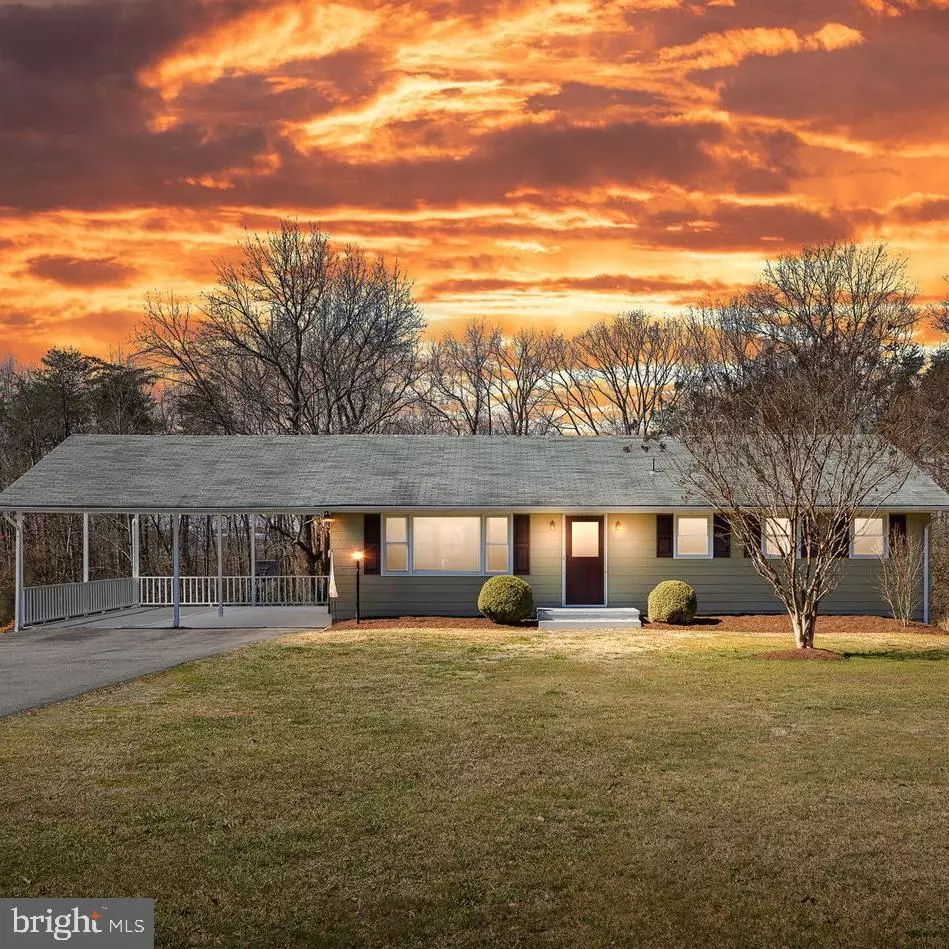3 Beds
2 Baths
1,890 SqFt
3 Beds
2 Baths
1,890 SqFt
Key Details
Property Type Single Family Home
Sub Type Detached
Listing Status Coming Soon
Purchase Type For Sale
Square Footage 1,890 sqft
Price per Sqft $238
Subdivision None Available
MLS Listing ID VAST2034968
Style Ranch/Rambler
Bedrooms 3
Full Baths 2
HOA Y/N N
Abv Grd Liv Area 1,260
Originating Board BRIGHT
Year Built 1968
Annual Tax Amount $311,500
Tax Year 2024
Lot Size 1.540 Acres
Acres 1.54
Property Description
The inviting living room boasts hardwood floors that flow seamlessly down the hallway and into all three generously sized bedrooms. The updated hall bath showcases custom tiling, adding a modern touch. The primary owner's suite includes an attached ensuite with a full bath for your private retreat.
The finished walk-out basement is an entertainer's dream, offering a huge recreation room with access to the rear patio and expansive backyard. The large laundry room features plenty of storage, adding practicality to the home. This property has excellent curb appeal, with a large front yard, an attached two-car carport, and an extended paved driveway for additional parking. The rear patio is perfect for hosting weekend gatherings, overlooking a spacious backyard that backs to beautiful trees. Conveniently located just minutes from Route 17, this home is close to shopping, dining amenities, great schools, and offers easy access to I-95 for a simplified commute.
Don't miss the opportunity to make this charming home your own!
Location
State VA
County Stafford
Zoning R1
Rooms
Other Rooms Living Room, Dining Room, Primary Bedroom, Bedroom 2, Bedroom 3, Kitchen, Recreation Room, Utility Room, Primary Bathroom, Full Bath
Basement Full, Heated, Improved, Interior Access, Walkout Level, Windows, Rear Entrance, Outside Entrance
Main Level Bedrooms 3
Interior
Interior Features Built-Ins, Carpet, Ceiling Fan(s), Combination Kitchen/Dining, Dining Area, Entry Level Bedroom, Floor Plan - Open, Kitchen - Eat-In, Primary Bath(s), Bathroom - Stall Shower, Bathroom - Tub Shower
Hot Water Electric
Heating Forced Air
Cooling Ceiling Fan(s), Central A/C
Flooring Carpet, Ceramic Tile, Hardwood
Inclusions Stove, Refrigerator, Dishwasher, Built-in Microwave, Washer, Dryer, Window Treatments
Equipment Dishwasher, Dryer, Microwave, Oven/Range - Gas, Range Hood, Refrigerator, Stainless Steel Appliances, Washer, Water Heater
Furnishings No
Fireplace N
Window Features Double Hung
Appliance Dishwasher, Dryer, Microwave, Oven/Range - Gas, Range Hood, Refrigerator, Stainless Steel Appliances, Washer, Water Heater
Heat Source Electric
Laundry Main Floor, Has Laundry, Dryer In Unit, Washer In Unit
Exterior
Exterior Feature Porch(es), Patio(s)
Garage Spaces 8.0
Water Access N
Roof Type Asphalt,Shingle
Accessibility None
Porch Porch(es), Patio(s)
Total Parking Spaces 8
Garage N
Building
Lot Description Backs to Trees
Story 2
Foundation Slab
Sewer Septic = # of BR
Water Well
Architectural Style Ranch/Rambler
Level or Stories 2
Additional Building Above Grade, Below Grade
Structure Type Dry Wall
New Construction N
Schools
High Schools Stafford
School District Stafford County Public Schools
Others
Pets Allowed Y
Senior Community No
Tax ID 45 110P
Ownership Fee Simple
SqFt Source Estimated
Security Features Main Entrance Lock
Acceptable Financing Cash, Conventional, FHA, VA
Horse Property N
Listing Terms Cash, Conventional, FHA, VA
Financing Cash,Conventional,FHA,VA
Special Listing Condition Standard
Pets Allowed No Pet Restrictions


