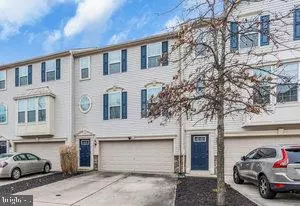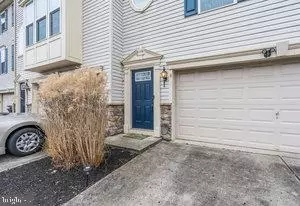3 Beds
3 Baths
1,080 SqFt
3 Beds
3 Baths
1,080 SqFt
Key Details
Property Type Townhouse
Sub Type Interior Row/Townhouse
Listing Status Active
Purchase Type For Sale
Square Footage 1,080 sqft
Price per Sqft $425
Subdivision None Available
MLS Listing ID NJBL2078042
Style Traditional
Bedrooms 3
Full Baths 2
Half Baths 1
HOA Fees $130/mo
HOA Y/N Y
Abv Grd Liv Area 1,080
Originating Board BRIGHT
Year Built 2014
Annual Tax Amount $8,521
Tax Year 2024
Lot Size 1,728 Sqft
Acres 0.04
Lot Dimensions 24.00 x 72.00
Property Description
Step inside to discover a bright and airy living space featuring stunning floors that flow seamlessly throughout the main level. The modern kitchen boasts granite countertops and ample cabinetry, making it a great place to enjoy a home cooked meal. The open-concept design creates the perfect space for entertaining friends and family, or enjoying a quiet meal in the dining area. The lower level features a bonus room that can be used as an additional bedroom or living area.
Upstairs, you'll find three generously sized bedrooms, including a luxurious primary suite complete with a private en-suite bathroom. Whether you're starting your day or unwinding in the evening, this space is your personal retreat.
With plenty of storage, modern finishes, and a prime location, this home checks all the boxes. Don't miss this opportunity to own a well-maintained, move-in-ready townhome!
Location
State NJ
County Burlington
Area Mount Holly Twp (20323)
Zoning RED
Interior
Interior Features Bathroom - Soaking Tub, Bathroom - Walk-In Shower, Combination Kitchen/Dining, Family Room Off Kitchen, Floor Plan - Open, Kitchen - Eat-In, Kitchen - Island, Walk-in Closet(s), Wood Floors
Hot Water Electric
Heating Forced Air, Zoned
Cooling Central A/C
Flooring Ceramic Tile, Vinyl, Wood
Inclusions Refrigerator, Range, Microwave oven, Dishwasher, Security System, Washer and Dryer
Equipment Dishwasher, Dryer, Oven - Single, Oven/Range - Gas, Refrigerator, Stove, Washer
Furnishings No
Fireplace N
Appliance Dishwasher, Dryer, Oven - Single, Oven/Range - Gas, Refrigerator, Stove, Washer
Heat Source Natural Gas
Laundry Upper Floor
Exterior
Garage Spaces 2.0
Water Access N
Accessibility None
Total Parking Spaces 2
Garage N
Building
Story 2.5
Foundation Other
Sewer Public Sewer
Water Public
Architectural Style Traditional
Level or Stories 2.5
Additional Building Above Grade, Below Grade
New Construction N
Schools
Elementary Schools Gertrude Folwell E.S.
Middle Schools F.W. Holbein M.S.
High Schools Rancocas Valley Reg. H.S.
School District Mount Holly Township Public Schools
Others
HOA Fee Include Lawn Maintenance,Snow Removal,Other
Senior Community No
Tax ID 23-00041 11-00010
Ownership Fee Simple
SqFt Source Assessor
Acceptable Financing Conventional, FHA, Cash
Horse Property N
Listing Terms Conventional, FHA, Cash
Financing Conventional,FHA,Cash
Special Listing Condition Standard







