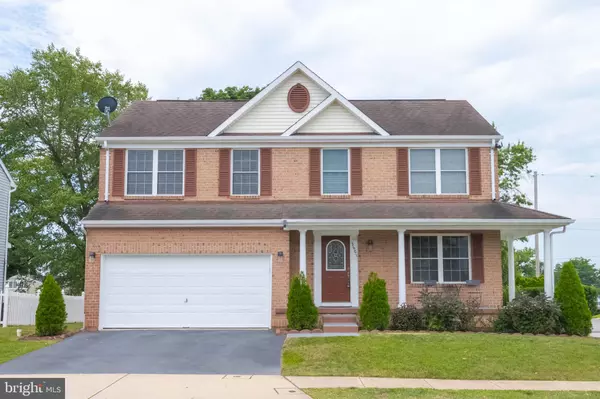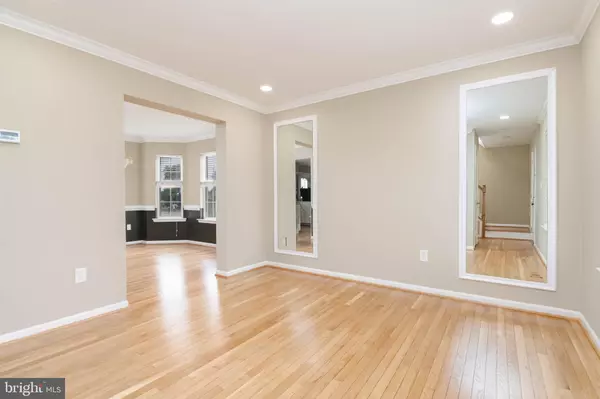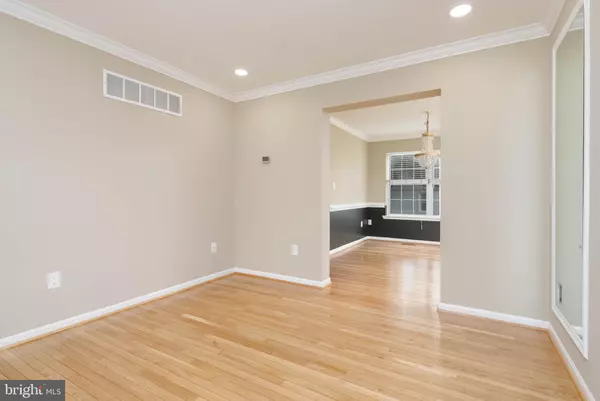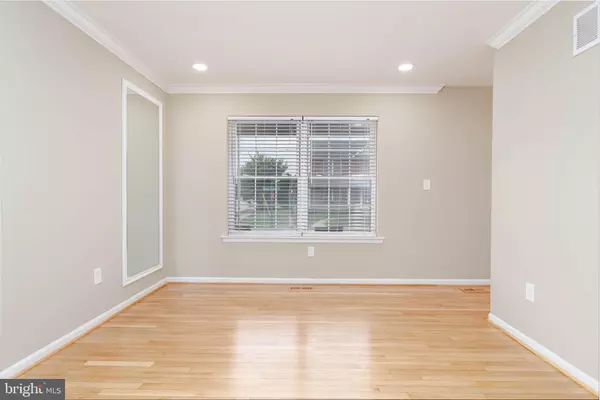4 Beds
4 Baths
2,272 SqFt
4 Beds
4 Baths
2,272 SqFt
Key Details
Property Type Single Family Home
Sub Type Detached
Listing Status Active
Purchase Type For Sale
Square Footage 2,272 sqft
Price per Sqft $220
Subdivision Pine Grove
MLS Listing ID MDBC2115218
Style Colonial,Contemporary,Traditional
Bedrooms 4
Full Baths 3
Half Baths 1
HOA Y/N N
Abv Grd Liv Area 1,772
Originating Board BRIGHT
Year Built 1998
Annual Tax Amount $4,457
Tax Year 2024
Lot Size 5,408 Sqft
Acres 0.12
Property Description
Experience the warmth and elegance of this stunning Brick Front Colonial, a true masterpiece in Parkville, MD. Once the formal model home of the community, this residence offers 4 spacious bedrooms and 3.5 baths, thoughtfully designed to combine modern living with timeless charm.
As you step inside, the inviting formal living and dining rooms—complete with crown molding and chair rail—set the tone for sophisticated gatherings. The rich wood floors on the main level lead to an updated kitchen that's both stylish and functional. With gleaming granite countertops, stainless steel appliances, and an open layout, this space is perfect for holiday baking or cozy winter dinners. The adjacent family room, featuring a charming brick fireplace, is a haven for chilly evenings spent by the fire with loved ones.
Upstairs, the primary suite offers a private retreat, showcasing vaulted ceilings, a mirrored accent wall, and a spa-like ensuite bath with a soaking tub, separate shower, and double vanity. The additional bedrooms are perfect for family or guests, with a beautifully updated hallway bath nearby.
The fully finished lower level is an entertainer's dream. The stylish bar and spacious living area create the perfect setting for festive gatherings, while the full bath and laundry room add practicality.
Step outside to a brand-new deck, ready for year-round enjoyment. Whether it's sipping hot cocoa under the stars or hosting a winter barbecue, this space is ideal. The backyard shed and attached 2-car garage provide ample storage for all your seasonal needs.
Freshly painted and move-in ready, 2601 Luiss Deane Drive is perfectly located near excellent schools, shopping, dining, and major routes, making your winter move seamless. With its cozy features and elegant design, this home is the perfect place to create warm memories all season long.
Don't let this gem slip away—schedule your tour today and make it yours before the new year!
Location
State MD
County Baltimore
Zoning R
Rooms
Other Rooms Living Room, Dining Room, Primary Bedroom, Bedroom 2, Bedroom 3, Kitchen, Family Room, Foyer, Bedroom 1, Recreation Room, Bathroom 1, Primary Bathroom
Basement Daylight, Full, Fully Finished, Heated
Interior
Hot Water Electric
Cooling Central A/C
Fireplaces Number 1
Fireplace Y
Heat Source Natural Gas
Laundry Basement
Exterior
Parking Features Garage - Front Entry
Garage Spaces 2.0
Water Access N
Accessibility None
Attached Garage 2
Total Parking Spaces 2
Garage Y
Building
Story 3
Foundation Concrete Perimeter
Sewer Public Sewer
Water Public
Architectural Style Colonial, Contemporary, Traditional
Level or Stories 3
Additional Building Above Grade, Below Grade
New Construction N
Schools
School District Baltimore County Public Schools
Others
Senior Community No
Tax ID 04092200027898
Ownership Fee Simple
SqFt Source Assessor
Special Listing Condition Standard







