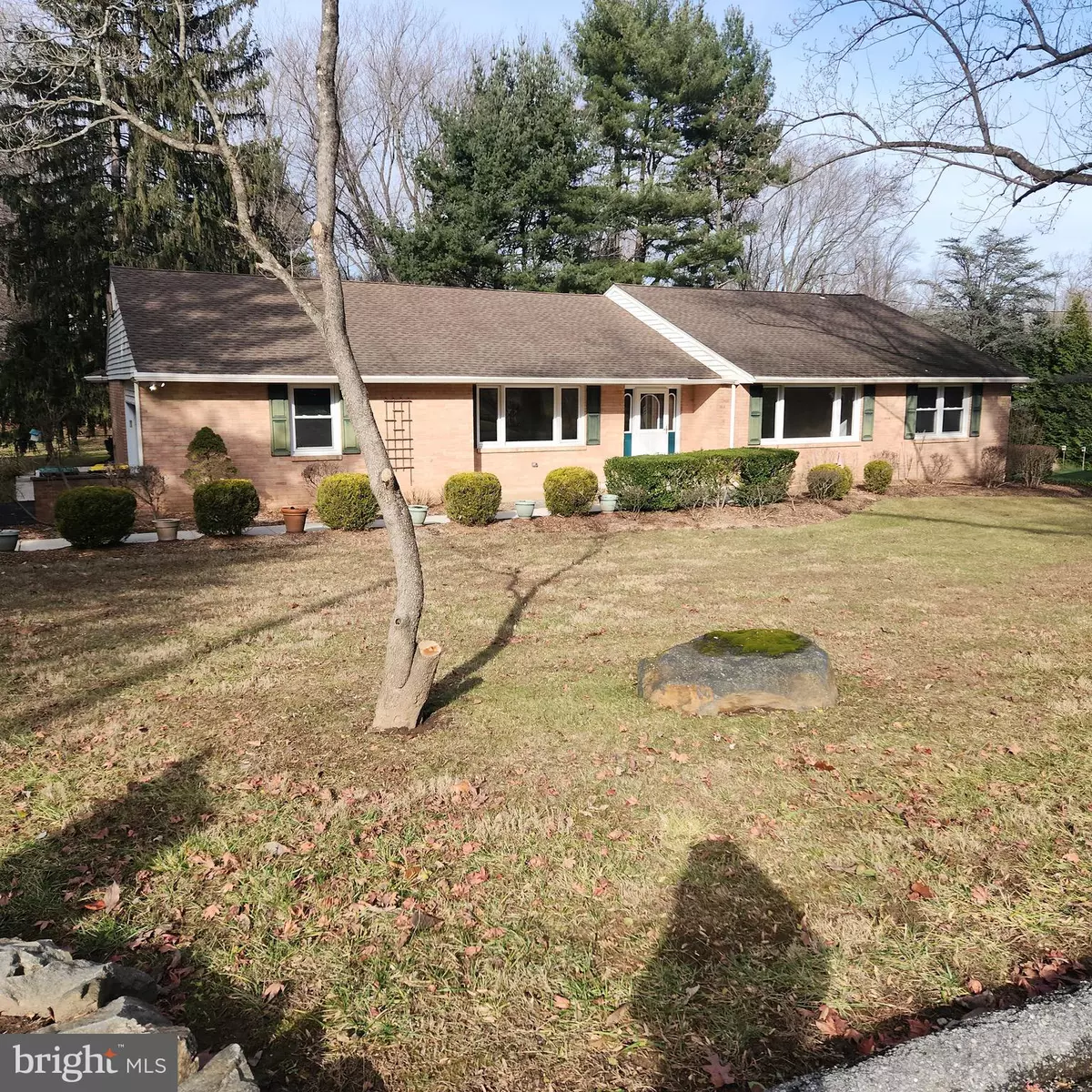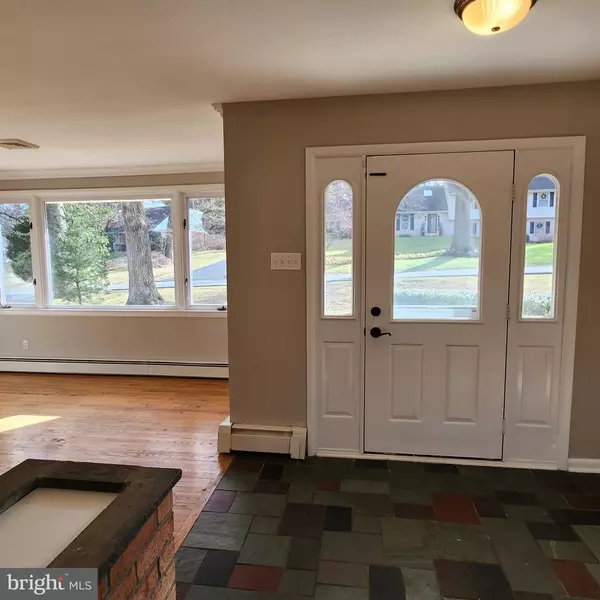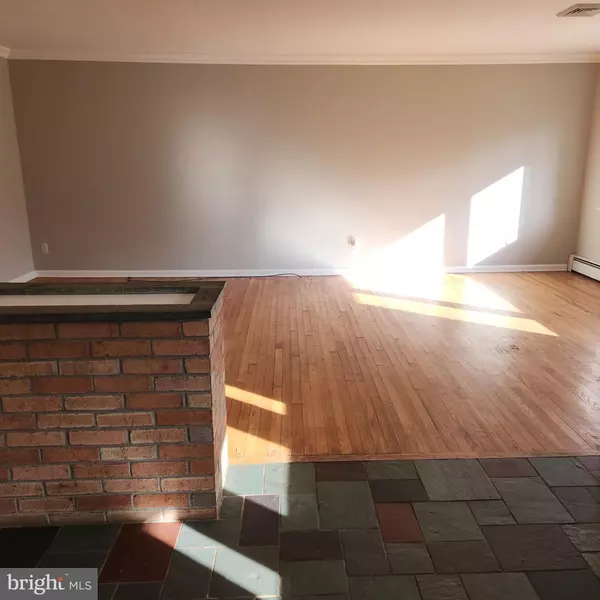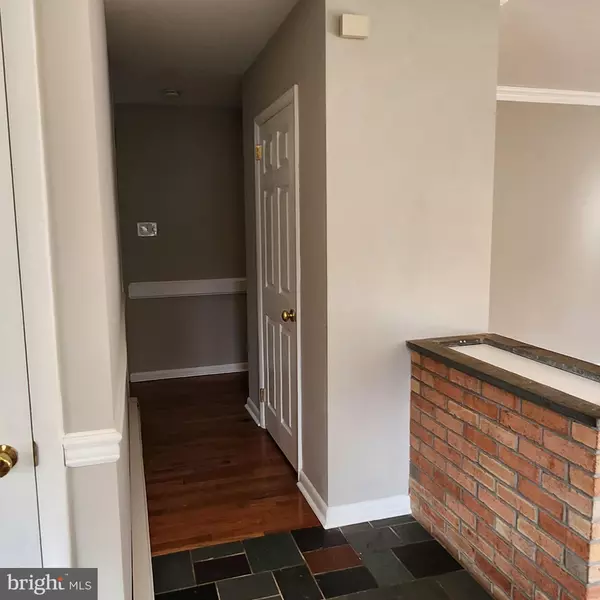3 Beds
2 Baths
2,050 SqFt
3 Beds
2 Baths
2,050 SqFt
Key Details
Property Type Single Family Home
Sub Type Detached
Listing Status Pending
Purchase Type For Sale
Square Footage 2,050 sqft
Price per Sqft $219
Subdivision Westminster
MLS Listing ID DENC2073652
Style Ranch/Rambler
Bedrooms 3
Full Baths 2
HOA Fees $475/ann
HOA Y/N Y
Abv Grd Liv Area 2,050
Originating Board BRIGHT
Year Built 1964
Annual Tax Amount $3,961
Tax Year 2022
Lot Size 0.570 Acres
Acres 0.57
Lot Dimensions 125.00 x 206.40
Property Description
Step inside to find a sunlit living and dining room that fills the home with warmth and natural light. The kitchen flows to the family room complete with a cozy fireplace. Step through the door to your enormous screened porch featuring vaulted ceiling, and ceiling fan overlooking a peaceful backyard oasis. Spacious bedrooms. Laundry room with potential to add a half. As part of the Westminster community you'll enjoy exclusive access to the Westminster swim club, featuring a 6 lane heated pool, pickleball, and tennis courts (private membership available outside the HOA). Minutes to Del Castle Recreational Park offering more activities. Located in the Red Clay School District and conveniently close to shopping and major highways. This home needs some work to make it shine again but it will be worth every penny spent. Start envisioning your life in this Westminster gem! Being sold AS-IS so you can make this home a dream!
Location
State DE
County New Castle
Area Elsmere/Newport/Pike Creek (30903)
Zoning NC21
Rooms
Other Rooms Living Room, Dining Room, Primary Bedroom, Bedroom 2, Bedroom 3, Family Room
Basement Unfinished
Main Level Bedrooms 3
Interior
Interior Features Attic, Dining Area, Entry Level Bedroom, Pantry, Wood Floors
Hot Water Electric
Heating Baseboard - Hot Water
Cooling Central A/C
Fireplaces Number 1
Fireplace Y
Heat Source Oil
Laundry Main Floor
Exterior
Parking Features Garage - Side Entry
Garage Spaces 2.0
Water Access N
Roof Type Architectural Shingle
Accessibility Grab Bars Mod
Attached Garage 2
Total Parking Spaces 2
Garage Y
Building
Story 1
Foundation Permanent, Block, Brick/Mortar, Crawl Space
Sewer Public Sewer
Water Public
Architectural Style Ranch/Rambler
Level or Stories 1
Additional Building Above Grade, Below Grade
New Construction N
Schools
School District Red Clay Consolidated
Others
Senior Community No
Tax ID 08-026.40-029
Ownership Fee Simple
SqFt Source Assessor
Special Listing Condition Standard







