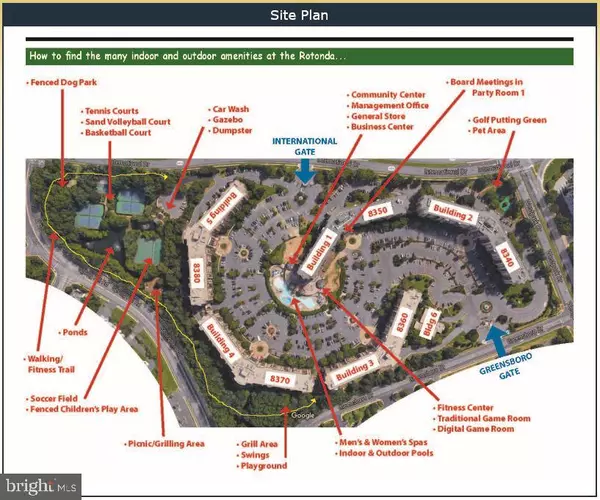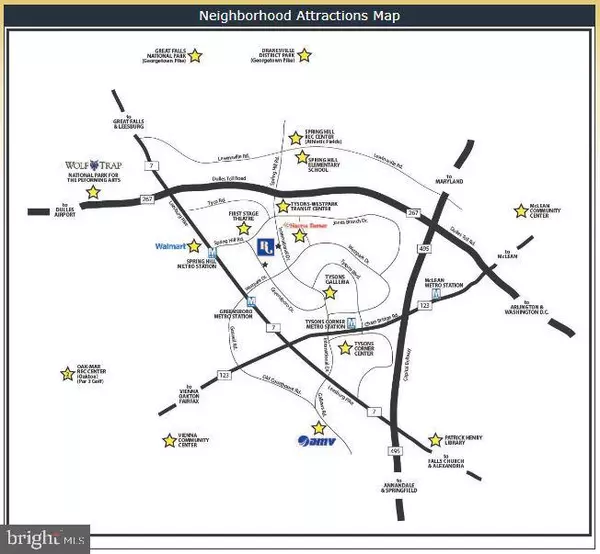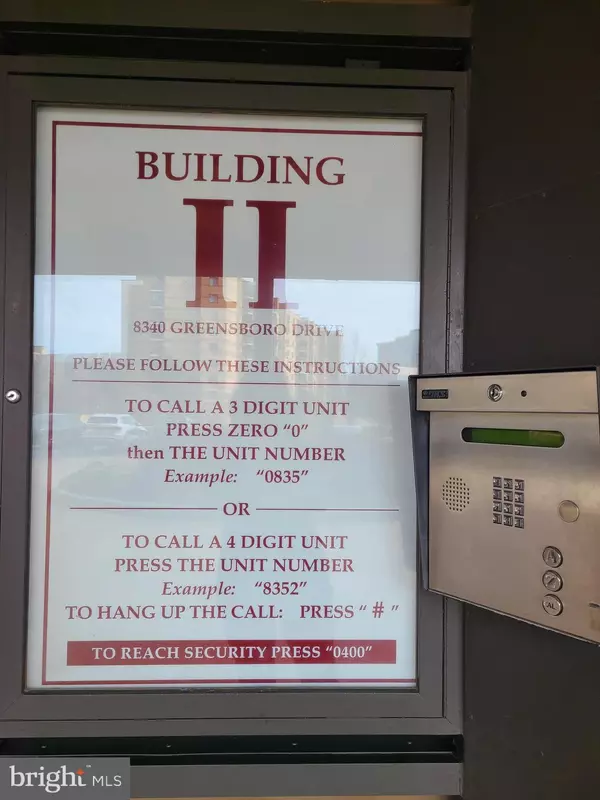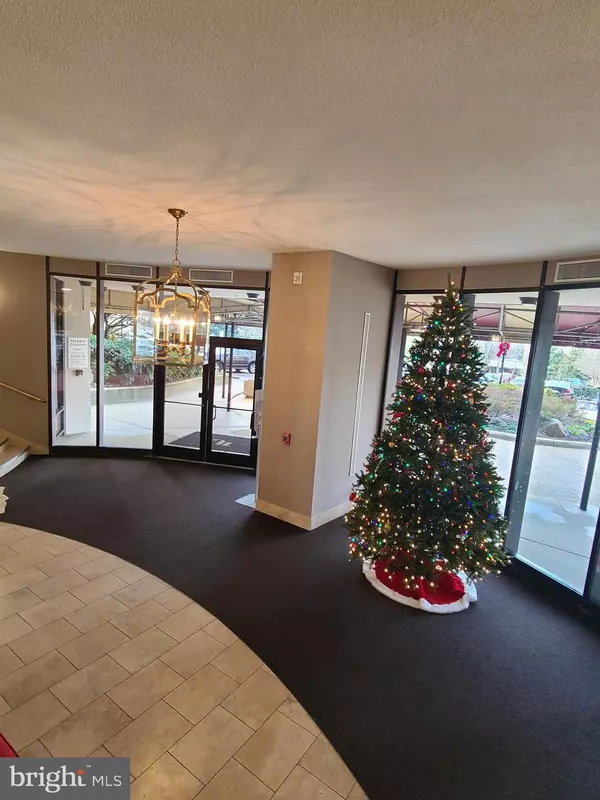2 Beds
2 Baths
1,208 SqFt
2 Beds
2 Baths
1,208 SqFt
Key Details
Property Type Condo
Sub Type Condo/Co-op
Listing Status Active
Purchase Type For Sale
Square Footage 1,208 sqft
Price per Sqft $451
Subdivision Rotonda
MLS Listing ID VAFX2214570
Style Unit/Flat
Bedrooms 2
Full Baths 2
Condo Fees $760/mo
HOA Y/N N
Abv Grd Liv Area 1,208
Originating Board BRIGHT
Year Built 1978
Annual Tax Amount $4,446
Tax Year 2022
Property Description
The Rotonda Condominium is a prestigious gated community with 34 acres of resort-style living amenities. It is located adjacent to the Boro urban space at Tysons Corner placing it within walking distance of popular dining and refreshment venues. While living at The Rotonda, you can enjoy indoor & outdoor swimming pools, a modern fitness center, a library/tele-work area equipped with Wi-Fi, and access to a multi-purpose room. When needing a daily break you can walk to the Community Center for a game of pool table, ping-pong, or a quick workout at the gym. In addition to its indoor amenities, The Rotonda has ample outdoor amenities, including a tennis / pickleball court, basketball court, volleyball court, mini-golf, “new toddler's lot”, a car wash area, electric vehicle (EV) charging stations, and 24/7 security. The Condominium is within walking distance of the Greensboro Metro station (on Silver Line), a very short drive to the Tysons Corner malls, restaurants, cinemas, and grocery stores (Whole Food, Lidl, Walmart, and Harris Teeter), and has easy access to the major connecting roads nearby (I-465, I-66, and VA-267). Welcome to comfortable and elegant living at The Rotonda!
Location
State VA
County Fairfax
Zoning 230
Rooms
Main Level Bedrooms 2
Interior
Interior Features Bathroom - Tub Shower, Bathroom - Walk-In Shower, Combination Dining/Living, Walk-in Closet(s)
Hot Water Natural Gas
Heating Heat Pump(s)
Cooling Central A/C
Flooring Luxury Vinyl Plank
Equipment Cooktop, Disposal, Dryer, Dryer - Electric, Dryer - Front Loading, Exhaust Fan, Oven - Wall, Stainless Steel Appliances, Washer - Front Loading
Furnishings No
Fireplace N
Appliance Cooktop, Disposal, Dryer, Dryer - Electric, Dryer - Front Loading, Exhaust Fan, Oven - Wall, Stainless Steel Appliances, Washer - Front Loading
Heat Source Natural Gas
Laundry Washer In Unit, Dryer In Unit, Main Floor
Exterior
Exterior Feature Balcony
Parking Features Basement Garage, Covered Parking, Additional Storage Area, Underground
Garage Spaces 3.0
Amenities Available Beauty Salon, Billiard Room, Common Grounds, Community Center, Concierge, Convenience Store, Dog Park, Exercise Room, Extra Storage, Elevator, Fitness Center, Gated Community, Game Room, Jog/Walk Path, Meeting Room, Party Room, Picnic Area, Pool - Indoor, Pool - Outdoor, Recreational Center, Reserved/Assigned Parking, Sauna, Security, Storage Bin, Swimming Pool, Tennis Courts, Transportation Service, Tot Lots/Playground, Library
Water Access N
Accessibility Elevator, Wheelchair Mod, Level Entry - Main
Porch Balcony
Total Parking Spaces 3
Garage Y
Building
Story 1
Unit Features Hi-Rise 9+ Floors
Sewer Public Sewer
Water Public
Architectural Style Unit/Flat
Level or Stories 1
Additional Building Above Grade, Below Grade
New Construction N
Schools
Elementary Schools Spring Hill
Middle Schools Longfellow
High Schools Mclean
School District Fairfax County Public Schools
Others
Pets Allowed Y
HOA Fee Include Bus Service,Common Area Maintenance,Ext Bldg Maint,Gas,Heat,Insurance,Lawn Maintenance,Management,Parking Fee,Pool(s),Recreation Facility,Reserve Funds,Sauna,Security Gate,Sewer,Snow Removal,Trash,Water
Senior Community No
Tax ID 0293 17021010
Ownership Condominium
Security Features 24 hour security,Main Entrance Lock,Security Gate,Resident Manager,Security System
Acceptable Financing Cash, FHA, Conventional
Horse Property N
Listing Terms Cash, FHA, Conventional
Financing Cash,FHA,Conventional
Special Listing Condition Standard
Pets Allowed Cats OK, Dogs OK







