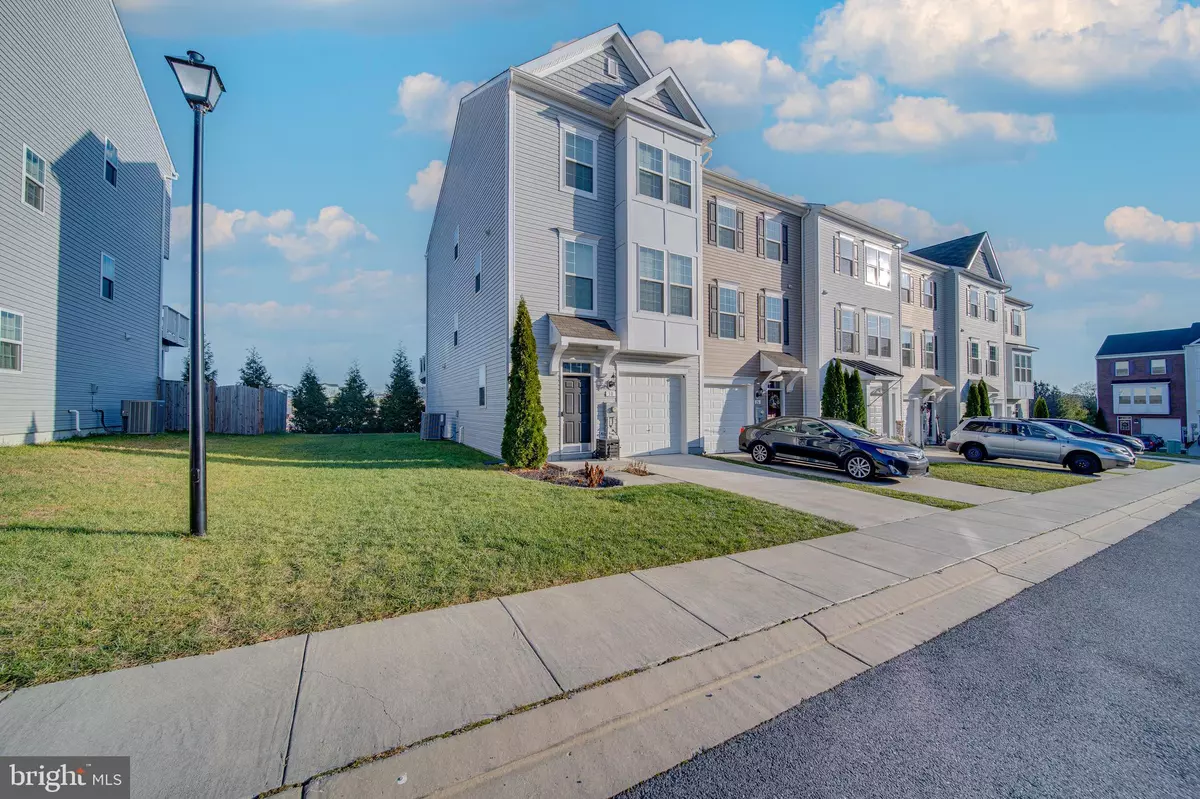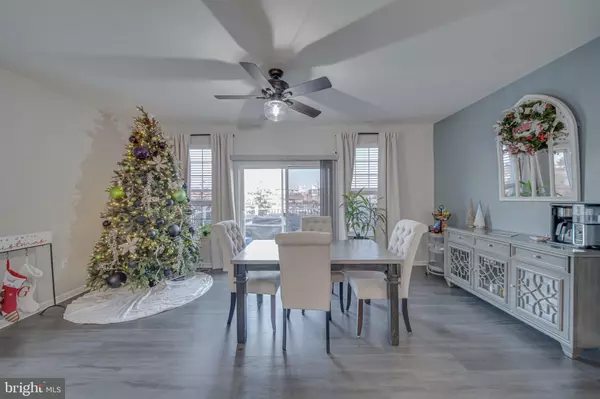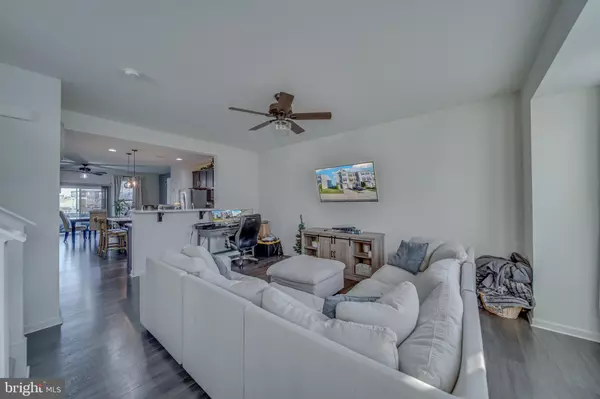3 Beds
4 Baths
2,457 SqFt
3 Beds
4 Baths
2,457 SqFt
Key Details
Property Type Townhouse
Sub Type End of Row/Townhouse
Listing Status Active
Purchase Type For Rent
Square Footage 2,457 sqft
Subdivision Riverside Villages
MLS Listing ID WVBE2035526
Style Other
Bedrooms 3
Full Baths 3
Half Baths 1
HOA Fees $330/ann
HOA Y/N Y
Abv Grd Liv Area 1,792
Originating Board BRIGHT
Year Built 2018
Property Description
Discover the largest townhome in Riverside villages. This exquisite end-unit townhome is located in the desirable Spring Mills District, right off the interstate for easy access! With nearly 2,600 square feet of living space, this spacious residence offers the perfect blend of comfort and convenience.
Key Features:
-Generous Living Space: Enjoy plenty of room to grow with 3 bedrooms, 3 full bathrooms, and a convenient ½ bath on main level.
-Finished Basement: The additional finished basement adds versatile space for a home office, recreation area, or guest suite with a full bath.
-Entertainment Delight: Step out onto your expansive 14x20 deck, perfect for outdoor gatherings, barbecues, or simply enjoying the serene views.
-Modern Amenities: Experience the luxury of ceiling speakers throughout, providing a seamless audio experience for your entertainment needs.
-Garage: A garage offers secure parking and additional storage.
Don't miss out on this exceptional rental opportunity in a beautiful community. Schedule your viewing today and make this spacious townhome your new sanctuary
Location
State WV
County Berkeley
Zoning 101
Rooms
Basement Front Entrance, Garage Access, Heated, Rear Entrance, Space For Rooms, Fully Finished
Main Level Bedrooms 3
Interior
Interior Features Attic, Carpet, Ceiling Fan(s), Sound System, Family Room Off Kitchen
Hot Water Electric
Heating Heat Pump(s)
Cooling Central A/C
Flooring Luxury Vinyl Plank, Carpet
Inclusions Shoe cabinet, fans, Washer and dryer, curtain rods, shelf in bathroom, stand alone pantry.
Equipment Disposal, Dishwasher, Dryer - Front Loading, Oven/Range - Electric, Refrigerator, Washer - Front Loading
Fireplace N
Appliance Disposal, Dishwasher, Dryer - Front Loading, Oven/Range - Electric, Refrigerator, Washer - Front Loading
Heat Source Electric
Laundry Upper Floor
Exterior
Parking Features Basement Garage
Garage Spaces 3.0
Water Access N
Accessibility None
Attached Garage 3
Total Parking Spaces 3
Garage Y
Building
Story 3
Foundation Slab
Sewer Public Sewer
Water Public
Architectural Style Other
Level or Stories 3
Additional Building Above Grade, Below Grade
New Construction N
Schools
Elementary Schools Marlowe
Middle Schools Spring Mills
High Schools Spring Mills
School District Berkeley County Schools
Others
Pets Allowed Y
Senior Community No
Tax ID 02 6S020100000000
Ownership Other
SqFt Source Assessor
Miscellaneous Pest Control,HOA/Condo Fee
Pets Allowed Case by Case Basis, Breed Restrictions







