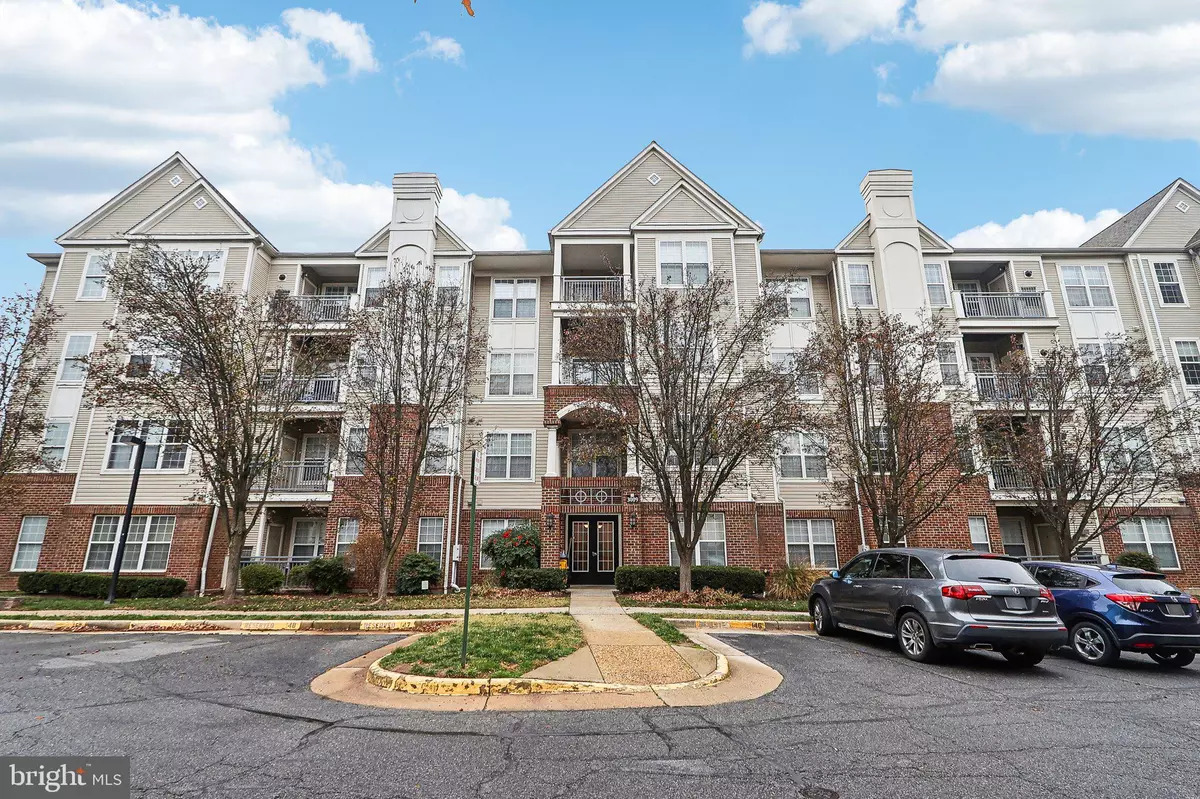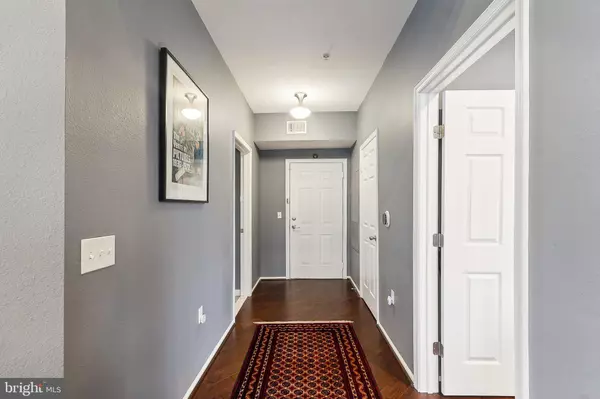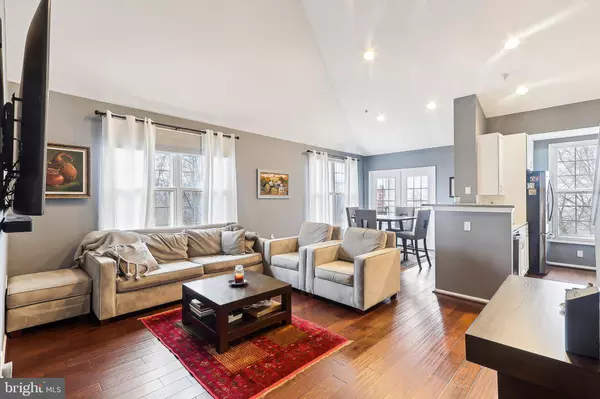3 Beds
2 Baths
1,303 SqFt
3 Beds
2 Baths
1,303 SqFt
Key Details
Property Type Condo
Sub Type Condo/Co-op
Listing Status Active
Purchase Type For Sale
Square Footage 1,303 sqft
Price per Sqft $372
Subdivision High Pointe At Jefferson
MLS Listing ID VAFX2213678
Style Contemporary,Loft
Bedrooms 3
Full Baths 2
Condo Fees $644/mo
HOA Y/N N
Abv Grd Liv Area 1,303
Originating Board BRIGHT
Year Built 2000
Annual Tax Amount $5,068
Tax Year 2024
Property Description
The primary bedroom suite is a private retreat, complete with a walk-in closet and and direct access to the main level full bathroom. Two additional bedrooms are generously sized, one on the main level and another upstairs, offering flexibility for guests, a home office, or additional living space. There is a second full bathroom upstairs, also beautifully updated.
Storage is abundant with multiple closets throughout, including two walk-in closets. Step out onto your private balcony to enjoy some fresh air and treetop views.
This home includes the rare convenience of two assigned parking spaces. The secure building, accessible with a fob-entry system, is pet-friendly, welcoming both dogs and cats.
Residents also enjoy a wealth of community amenities, including beautifully maintained common grounds, a clubhouse, an outdoor pool, a fitness center, a party room, picnic areas, and a playground.
Ideally located, this condo offers easy access to Route 29, Route 50, I-66, I-495, Express Lanes, and the Dunn Loring Metro Station, making commuting a breeze. Plus, the vibrant Mosaic District is just minutes away, featuring trendy restaurants, boutique shopping, and the Angelika Film Center.
Don't miss out on this opportunity to live in a spacious, well-appointed home in a peaceful and convenient community. Schedule your showing today!
Location
State VA
County Fairfax
Zoning 330
Rooms
Other Rooms Living Room, Dining Room, Primary Bedroom, Bedroom 3, Kitchen, Loft, Bedroom 6
Main Level Bedrooms 2
Interior
Interior Features Breakfast Area, Combination Dining/Living, Floor Plan - Open
Hot Water Natural Gas
Heating Forced Air
Cooling Central A/C
Equipment Dishwasher, Disposal, Dryer, Icemaker, Microwave, Oven/Range - Electric, Refrigerator, Washer
Fireplace N
Appliance Dishwasher, Disposal, Dryer, Icemaker, Microwave, Oven/Range - Electric, Refrigerator, Washer
Heat Source Natural Gas
Laundry Dryer In Unit, Washer In Unit
Exterior
Exterior Feature Balcony
Parking Features Basement Garage
Garage Spaces 2.0
Amenities Available Club House, Elevator, Exercise Room, Pool - Outdoor
Water Access N
Accessibility None
Porch Balcony
Total Parking Spaces 2
Garage Y
Building
Story 2
Unit Features Garden 1 - 4 Floors
Sewer Public Sewer
Water Public
Architectural Style Contemporary, Loft
Level or Stories 2
Additional Building Above Grade, Below Grade
Structure Type Vaulted Ceilings
New Construction N
Schools
Elementary Schools Pine Spring
Middle Schools Jackson
High Schools Falls Church
School District Fairfax County Public Schools
Others
Pets Allowed Y
HOA Fee Include Pool(s),Sewer,Trash,Water
Senior Community No
Tax ID 0494 16 4410
Ownership Condominium
Special Listing Condition Standard
Pets Allowed No Pet Restrictions







