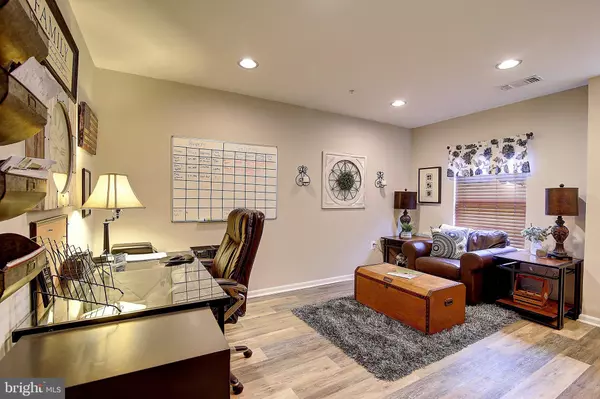2 Beds
2 Baths
1,200 SqFt
2 Beds
2 Baths
1,200 SqFt
Key Details
Property Type Condo
Sub Type Condo/Co-op
Listing Status Active
Purchase Type For Sale
Square Footage 1,200 sqft
Price per Sqft $387
Subdivision Parkside At Ashburn
MLS Listing ID VALO2084894
Style Other
Bedrooms 2
Full Baths 2
Condo Fees $255/mo
HOA Y/N N
Abv Grd Liv Area 1,200
Originating Board BRIGHT
Year Built 2001
Annual Tax Amount $3,548
Tax Year 2024
Property Description
The custom kitchen is a true showstopper, featuring quartz countertops, modern cabinetry, and a layout unlike any other in the neighborhood—perfect for entertaining or enjoying a quiet night at home. The main living area and basement are finished with luxury vinyl flooring, adding durability and a sophisticated touch to the home.
Situated next to the back gate of the neighborhood, this property offers a rare level of privacy and easy access to extra parking right outside the gate. With a one-car garage, large driveway, additional parking pass and a location just 1.5 miles from the Ashburn Metro, commuting and accessing nearby amenities is a breeze. This home truly has it all—schedule a tour today to experience its unmatched charm and elegance!
Owner Agent*
Location
State VA
County Loudoun
Zoning R16
Rooms
Other Rooms Primary Bedroom, Bedroom 2, Kitchen, Basement, Great Room, Bathroom 2, Primary Bathroom
Basement Walkout Level, Fully Finished
Interior
Interior Features Bathroom - Walk-In Shower, Ceiling Fan(s), Dining Area, Kitchen - Gourmet, Recessed Lighting
Hot Water Natural Gas
Heating Forced Air
Cooling Central A/C
Fireplace N
Heat Source Natural Gas
Laundry Upper Floor, Dryer In Unit, Washer In Unit
Exterior
Parking Features Garage - Rear Entry, Garage Door Opener
Garage Spaces 3.0
Amenities Available Basketball Courts, Club House, Common Grounds, Community Center, Exercise Room, Gated Community, Party Room, Picnic Area, Pool - Outdoor, Reserved/Assigned Parking, Tot Lots/Playground
Water Access N
Accessibility None
Attached Garage 1
Total Parking Spaces 3
Garage Y
Building
Story 3
Foundation Slab
Sewer Public Sewer
Water Public
Architectural Style Other
Level or Stories 3
Additional Building Above Grade, Below Grade
New Construction N
Schools
School District Loudoun County Public Schools
Others
Pets Allowed Y
HOA Fee Include Common Area Maintenance,Lawn Care Front,Lawn Care Rear,Lawn Care Side,Lawn Maintenance,Parking Fee,Road Maintenance,Security Gate,Trash
Senior Community No
Tax ID 119204664012
Ownership Condominium
Security Features Main Entrance Lock,Security Gate,Sprinkler System - Indoor
Special Listing Condition Standard
Pets Allowed No Pet Restrictions







