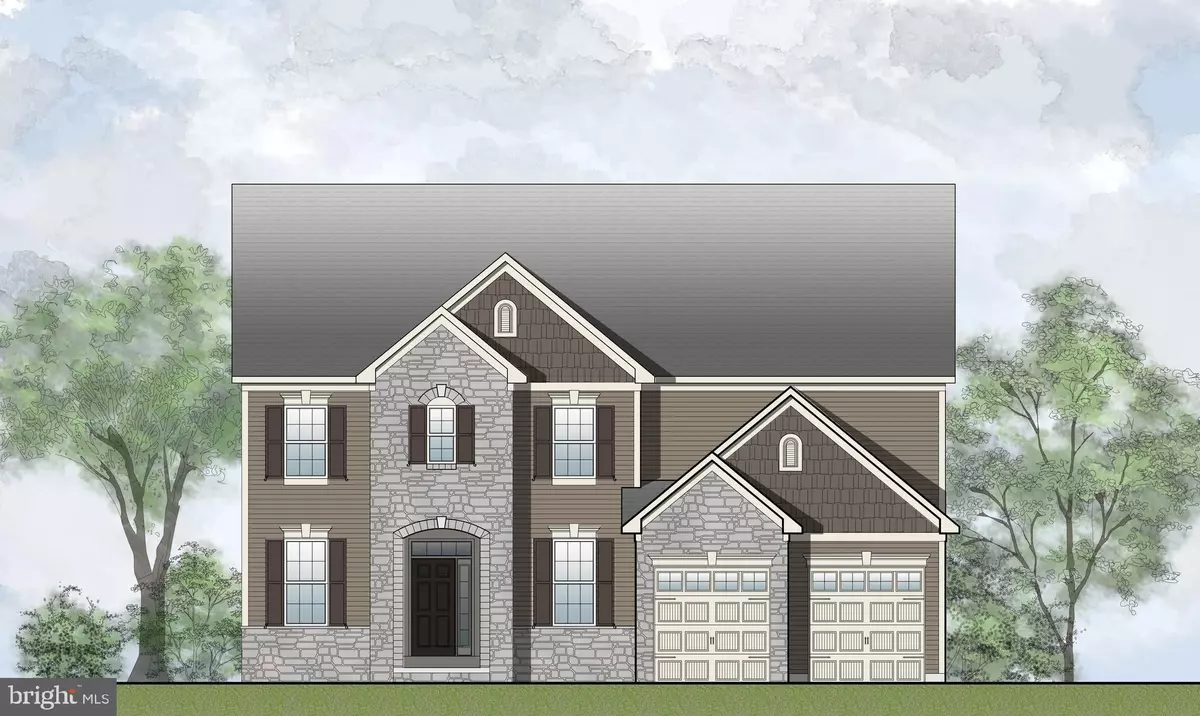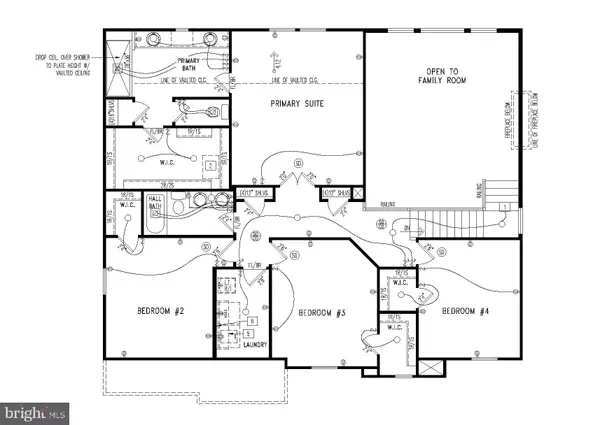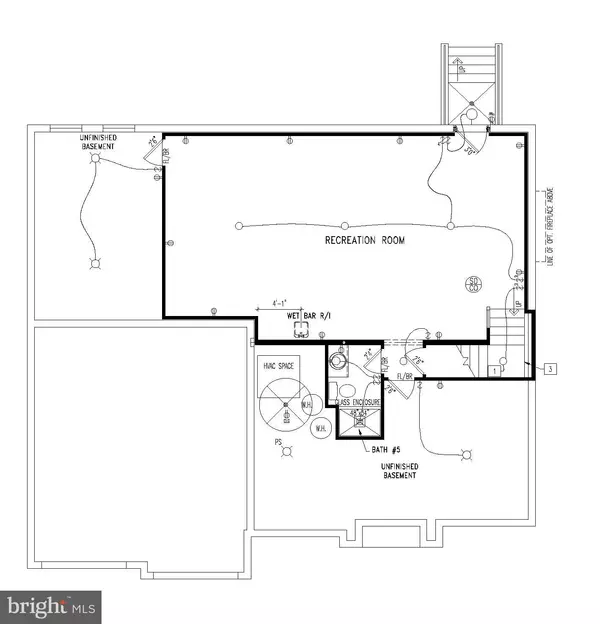4 Beds
4 Baths
3,754 SqFt
4 Beds
4 Baths
3,754 SqFt
Key Details
Property Type Single Family Home
Sub Type Detached
Listing Status Active
Purchase Type For Sale
Square Footage 3,754 sqft
Price per Sqft $217
Subdivision None Available
MLS Listing ID VAST2034672
Style Colonial,Traditional,Transitional
Bedrooms 4
Full Baths 3
Half Baths 1
HOA Fees $75/mo
HOA Y/N Y
Abv Grd Liv Area 2,938
Originating Board BRIGHT
Annual Tax Amount $1,541
Tax Year 2024
Lot Size 0.307 Acres
Acres 0.31
Lot Dimensions 0.00 x 0.00
Property Description
The gourmet kitchen is a chef's dream, featuring gorgeous quartz countertops, a spacious walk-in pantry, and top-of-the-line stainless steel Whirlpool appliances. The elegant white cabinetry perfectly complements the design, while a large island offers ample counter space for cooking and socializing. It flows effortlessly into the formal dining room, making this space ideal for both meal preparation and entertaining guests. The convenient drop zone leading to the garage is another thoughtful touch.
Upstairs, double doors open to the owner's suite, complete with vaulted ceilings and a luxurious primary bath, featuring a Super Shower for ultimate relaxation. The second-floor laundry room is conveniently located near all four bedrooms for added ease.
The finished lower level is a true standout, offering a massive recreation room perfect for entertainment, as well as a full bath for added convenience.
Reserve at Clearview is more than just a beautiful home—it's a lifestyle. This new community is
just minutes from Historic Downtown Fredericksburg, offering a variety of restaurants and
shops. Enjoy outdoor recreation with nearby access to the Rappahannock River and parks.
Commuting is a breeze with easy access to I-95, offering a direct route to the Capital Beltway
and D.C. Plus, for those who prefer not to drive, the VRE station is less than 2 miles away.
Experience the perfect blend of luxury, comfort, and convenience at Reserve at Clearview.
Location
State VA
County Stafford
Zoning R1
Direction Southeast
Rooms
Other Rooms Dining Room, Primary Bedroom, Bedroom 2, Bedroom 3, Bedroom 4, Kitchen, Family Room, Study, Recreation Room
Basement Interior Access, Outside Entrance, Partially Finished, Rear Entrance, Space For Rooms, Sump Pump, Windows
Interior
Interior Features Carpet, Combination Kitchen/Dining, Family Room Off Kitchen, Formal/Separate Dining Room, Kitchen - Island, Primary Bath(s), Recessed Lighting
Hot Water Electric, Multi-tank
Cooling Central A/C, Fresh Air Recovery System, Heat Pump(s), Programmable Thermostat, Zoned
Flooring Carpet, Ceramic Tile, Concrete, Luxury Vinyl Plank, Partially Carpeted, Vinyl
Fireplaces Number 1
Fireplaces Type Gas/Propane, Insert
Equipment Built-In Microwave, Dishwasher, Disposal, Energy Efficient Appliances, ENERGY STAR Dishwasher, ENERGY STAR Refrigerator, Oven/Range - Electric, Refrigerator, Stainless Steel Appliances, Washer/Dryer Hookups Only, Water Heater
Furnishings No
Fireplace Y
Window Features Energy Efficient,Low-E,Screens,Vinyl Clad
Appliance Built-In Microwave, Dishwasher, Disposal, Energy Efficient Appliances, ENERGY STAR Dishwasher, ENERGY STAR Refrigerator, Oven/Range - Electric, Refrigerator, Stainless Steel Appliances, Washer/Dryer Hookups Only, Water Heater
Heat Source Natural Gas
Laundry Hookup, Upper Floor
Exterior
Parking Features Garage - Front Entry, Inside Access
Garage Spaces 6.0
Utilities Available Cable TV Available, Electric Available, Natural Gas Available, Phone Available, Water Available
Water Access N
View Street
Roof Type Architectural Shingle
Street Surface Black Top,Paved
Accessibility 32\"+ wide Doors, 36\"+ wide Halls, Doors - Swing In
Road Frontage City/County
Attached Garage 2
Total Parking Spaces 6
Garage Y
Building
Lot Description Cul-de-sac, Front Yard, Landscaping, Rear Yard, SideYard(s)
Story 2
Foundation Concrete Perimeter, Pilings, Slab
Sewer Grinder Pump, Public Sewer
Water Public
Architectural Style Colonial, Traditional, Transitional
Level or Stories 2
Additional Building Above Grade, Below Grade
Structure Type 2 Story Ceilings,9'+ Ceilings,Dry Wall,Vaulted Ceilings
New Construction Y
Schools
Elementary Schools Falmouth
Middle Schools Edward E. Drew
High Schools Stafford
School District Stafford County Public Schools
Others
Pets Allowed Y
Senior Community No
Tax ID 54AC 15
Ownership Fee Simple
SqFt Source Assessor
Security Features Carbon Monoxide Detector(s),Main Entrance Lock,Non-Monitored,Smoke Detector
Acceptable Financing Cash, Conventional, FHA, VA
Horse Property N
Listing Terms Cash, Conventional, FHA, VA
Financing Cash,Conventional,FHA,VA
Special Listing Condition Standard
Pets Allowed Cats OK, Dogs OK





