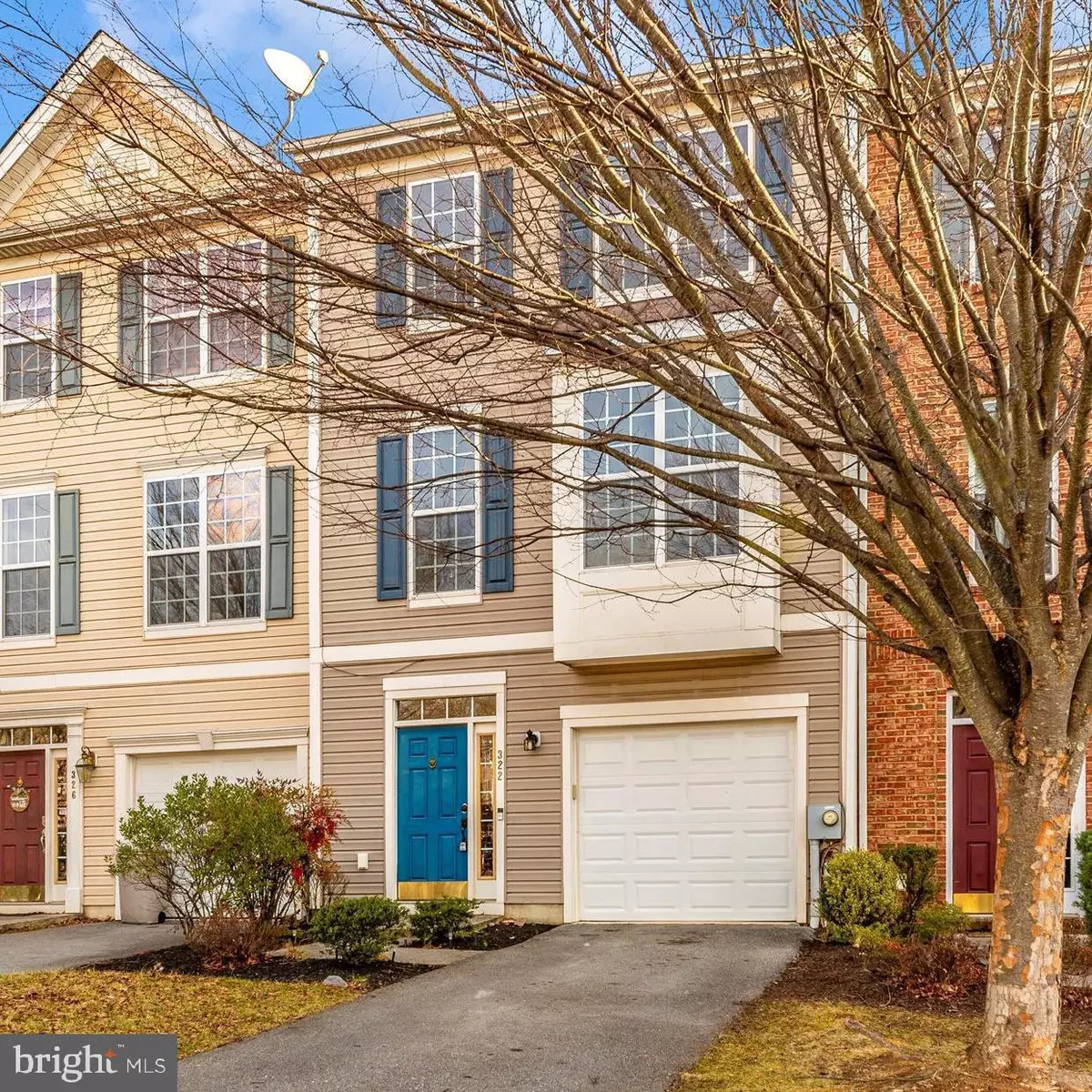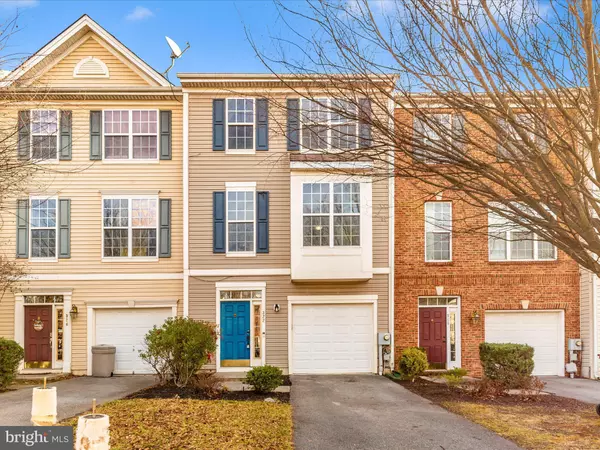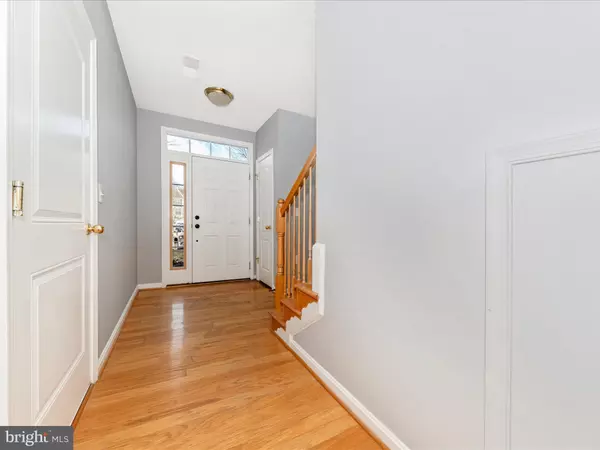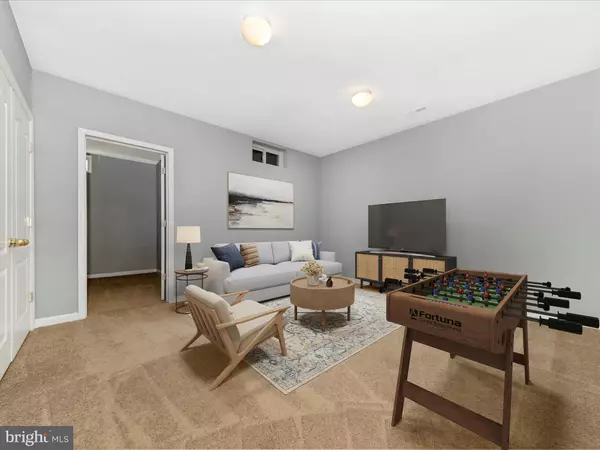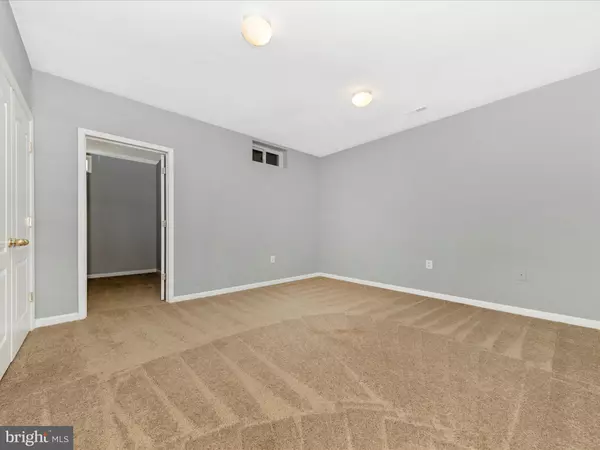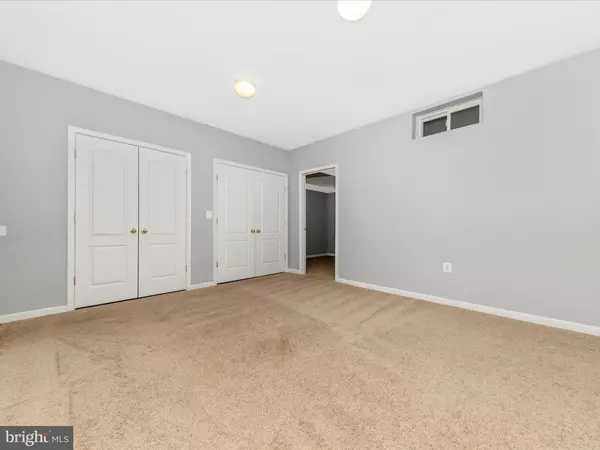3 Beds
3 Baths
2,196 SqFt
3 Beds
3 Baths
2,196 SqFt
Key Details
Property Type Townhouse
Sub Type Interior Row/Townhouse
Listing Status Under Contract
Purchase Type For Sale
Square Footage 2,196 sqft
Price per Sqft $136
Subdivision Colonial Hills
MLS Listing ID WVJF2014994
Style Traditional
Bedrooms 3
Full Baths 2
Half Baths 1
HOA Fees $575/ann
HOA Y/N Y
Abv Grd Liv Area 2,196
Originating Board BRIGHT
Year Built 2007
Annual Tax Amount $872
Tax Year 2022
Lot Size 1,999 Sqft
Acres 0.05
Property Description
Seller is offering $1,500 toward Buyer's closing costs!
This beautifully maintained townhouse offers three finished levels of comfortable living in the sought-after Colonial Hills community, just outside historic Shepherdstown. With an open floor plan, nine-foot ceilings, and bump-outs on every level, this home feels bright and welcoming.
The entry level features a foyer and a versatile bonus room. On the main level, the kitchen, with new appliances, dining, and living areas flow together seamlessly, creating an ideal space for entertaining. Upstairs, the primary suite serves as a peaceful retreat, while two additional bedrooms and a hall bath complete the upper level.
Outdoor living is effortless with a rear deck overlooking a fenced yard, perfect for entertaining. The home also includes a one-car garage and additional driveway parking with visitor parking directly across from the driveway.
Located near parks, shopping, schools, and Shepherd University, this move-in-ready home offers both convenience and charm. Schedule your showing today!
Location
State WV
County Jefferson
Zoning 101
Rooms
Basement Full
Interior
Interior Features Kitchen - Eat-In, Primary Bath(s)
Hot Water Electric
Heating Heat Pump(s)
Cooling Central A/C
Flooring Luxury Vinyl Plank, Carpet
Equipment Microwave, Oven/Range - Electric, Refrigerator, Washer
Furnishings No
Fireplace N
Appliance Microwave, Oven/Range - Electric, Refrigerator, Washer
Heat Source Electric
Exterior
Exterior Feature Deck(s)
Parking Features Garage - Front Entry
Garage Spaces 1.0
Fence Rear
Water Access N
Roof Type Asphalt
Accessibility None
Porch Deck(s)
Attached Garage 1
Total Parking Spaces 1
Garage Y
Building
Story 3
Foundation Concrete Perimeter
Sewer Public Sewer
Water Public
Architectural Style Traditional
Level or Stories 3
Additional Building Above Grade
Structure Type 9'+ Ceilings
New Construction N
Schools
School District Jefferson County Schools
Others
Pets Allowed Y
HOA Fee Include Common Area Maintenance,Snow Removal
Senior Community No
Tax ID 09 8E004900000000
Ownership Fee Simple
SqFt Source Assessor
Security Features Smoke Detector
Horse Property N
Special Listing Condition Standard
Pets Allowed No Pet Restrictions


