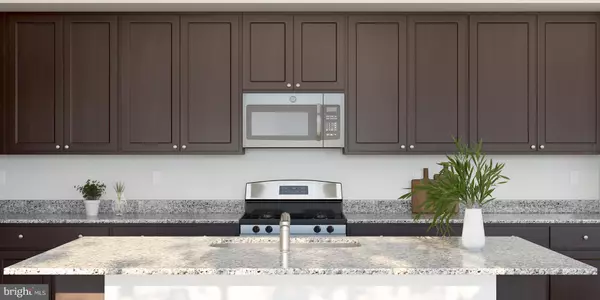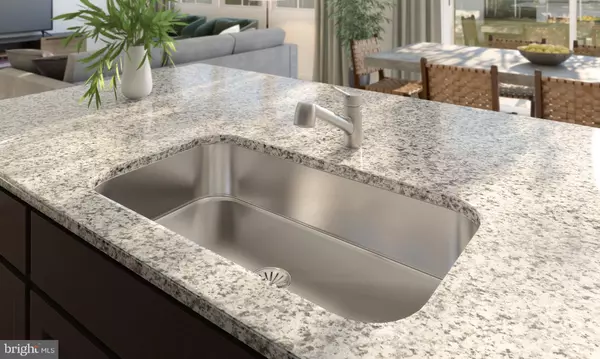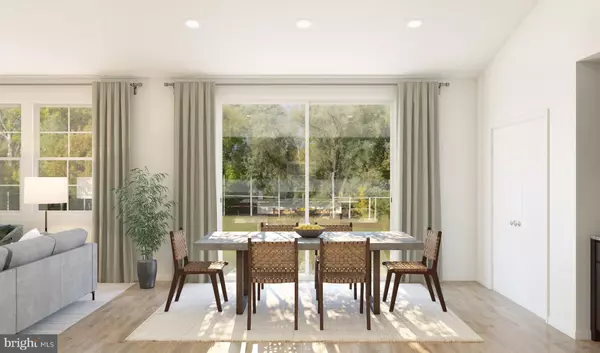3 Beds
2 Baths
1,976 SqFt
3 Beds
2 Baths
1,976 SqFt
Key Details
Property Type Single Family Home
Sub Type Detached
Listing Status Active
Purchase Type For Sale
Square Footage 1,976 sqft
Price per Sqft $301
Subdivision Monarch Glen
MLS Listing ID DESU2075342
Style Ranch/Rambler
Bedrooms 3
Full Baths 2
HOA Fees $217/mo
HOA Y/N Y
Abv Grd Liv Area 1,976
Originating Board BRIGHT
Year Built 2024
Lot Dimensions 0.00 x 0.00
Property Description
Projected for settlement January 2025, this home features 3 spacious bedrooms and 2 well-appointed bathrooms, each showcasing an upgraded frameless glass shower with a rainfall showerhead for a luxurious, spa-like experience. The home also includes a 3-car garage, providing ample storage and parking space.
The kitchen is a standout, featuring Tilden grey cabinets and high-end GE Profile Series stainless steel appliances, offering both style and functionality. The large quartz iced white countertop provides a stunning, durable work surface for meal preparation and entertaining. The open-concept design continues throughout the home with LVP flooring in the kitchen, great room, foyer, hallways, and HovHall, while the bedrooms are comfortably fitted with 5lb sage rebond carpet. The bathrooms are finished with elegant ceramic floor tiles. A cozy 36-inch gas fireplace adds warmth and charm to the great room, creating a welcoming atmosphere. With its perfect blend of classic design and modern features, the Aberdeen offers a sophisticated and comfortable living experience.
For a full list of features for this home please contact our sales representatives.
Location
State DE
County Sussex
Area Lewes Rehoboth Hundred (31009)
Zoning RESIDENTIAL
Rooms
Other Rooms Dining Room, Primary Bedroom, Bedroom 2, Bedroom 3, Kitchen, Great Room
Main Level Bedrooms 3
Interior
Hot Water Electric
Cooling Central A/C
Fireplaces Number 1
Fireplace Y
Heat Source Natural Gas
Exterior
Parking Features Garage - Front Entry
Garage Spaces 2.0
Water Access N
Accessibility None
Attached Garage 2
Total Parking Spaces 2
Garage Y
Building
Story 1
Foundation Concrete Perimeter, Crawl Space
Sewer Public Sewer
Water Public
Architectural Style Ranch/Rambler
Level or Stories 1
Additional Building Above Grade, Below Grade
New Construction Y
Schools
School District Cape Henlopen
Others
Senior Community No
Tax ID 334-10.00-380.00
Ownership Fee Simple
SqFt Source Assessor
Special Listing Condition Standard







