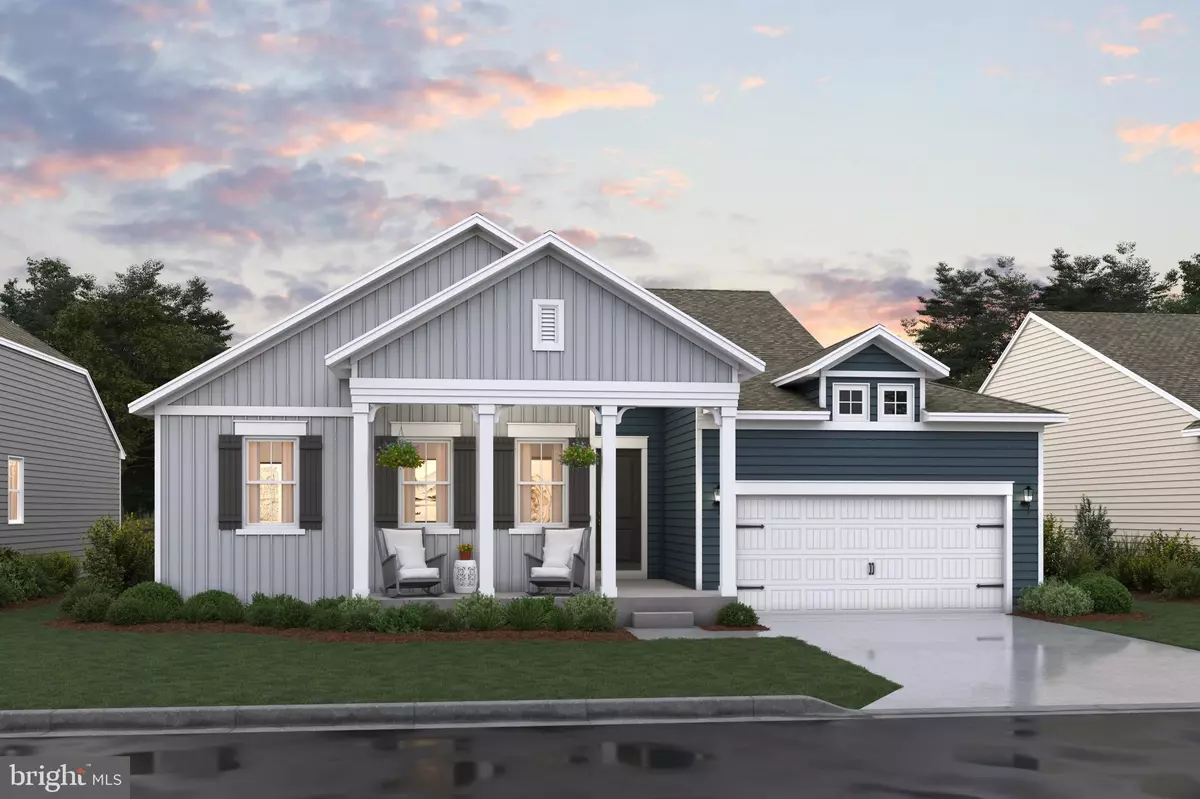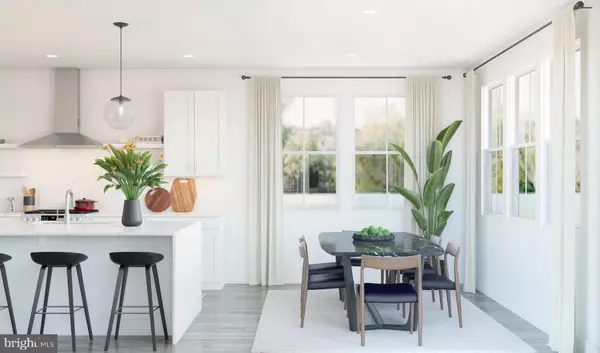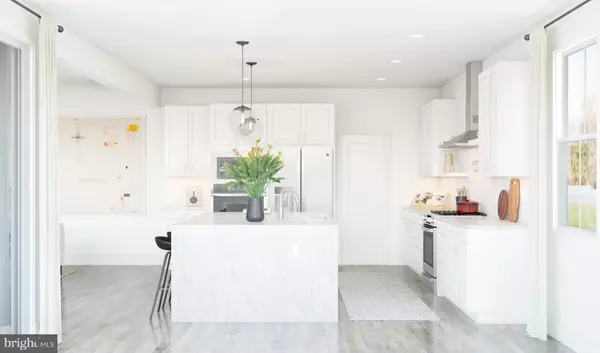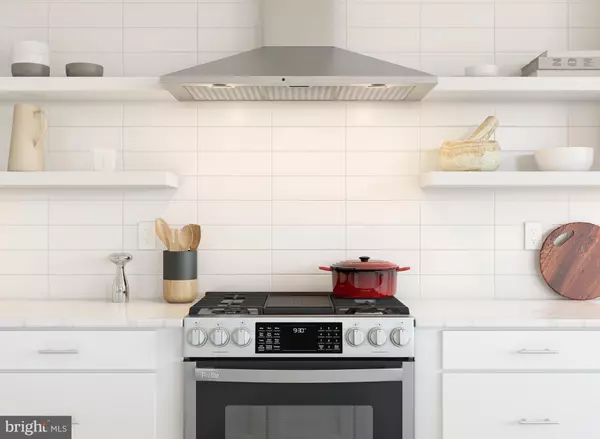4 Beds
2 Baths
2,366 SqFt
4 Beds
2 Baths
2,366 SqFt
Key Details
Property Type Single Family Home
Sub Type Detached
Listing Status Active
Purchase Type For Sale
Square Footage 2,366 sqft
Price per Sqft $253
Subdivision Monarch Glen
MLS Listing ID DESU2075326
Style Ranch/Rambler
Bedrooms 4
Full Baths 2
HOA Fees $217/mo
HOA Y/N Y
Abv Grd Liv Area 2,366
Originating Board BRIGHT
Year Built 2024
Tax Year 2024
Lot Dimensions 0.00 x 0.00
Property Description
Set for settlement January 2025, this home offers four generously sized bedrooms and two well-appointed bathrooms, including an upgraded frameless glass shower with a rainfall showerhead for a spa-like experience. The 2-car garage adds plenty of storage and parking space.
The heart of the home is the kitchen, featuring Brellin white cabinets and GE Profile Series stainless steel appliances, creating a sleek and functional cooking area. The large granite steel grey countertop provides ample space for meal prep and entertaining. The open floorplan flows seamlessly, with LVP flooring in the kitchen, great room, foyer, hallways, and HovHall, offering durability and style. The bedrooms are carpeted with 5lb sage rebond carpet, adding comfort and warmth, while the bathrooms are finished with elegant ceramic floor tiles. The exterior of the home is highlighted by partial stone accents, enhancing its curb appeal. The Barcelona offers a harmonious living experience, blending modern conveniences with timeless farmhouse charm.
For a full list of features for this home please contact our sales representatives.
Location
State DE
County Sussex
Area Lewes Rehoboth Hundred (31009)
Zoning RESIDENTIAL
Rooms
Other Rooms Dining Room, Primary Bedroom, Bedroom 2, Bedroom 3, Bedroom 4, Kitchen, Great Room, Office
Main Level Bedrooms 4
Interior
Hot Water Electric
Cooling Central A/C
Fireplaces Number 1
Fireplace Y
Heat Source Natural Gas
Exterior
Parking Features Garage - Front Entry
Garage Spaces 2.0
Water Access N
Accessibility None
Attached Garage 2
Total Parking Spaces 2
Garage Y
Building
Story 1
Foundation Concrete Perimeter, Crawl Space
Sewer Public Sewer
Water Public
Architectural Style Ranch/Rambler
Level or Stories 1
Additional Building Above Grade, Below Grade
New Construction Y
Schools
School District Cape Henlopen
Others
Senior Community No
Tax ID 334-10.00-380.00
Ownership Fee Simple
SqFt Source Assessor
Special Listing Condition Standard







