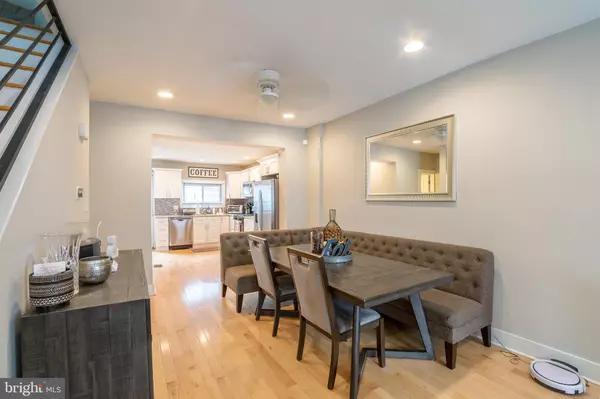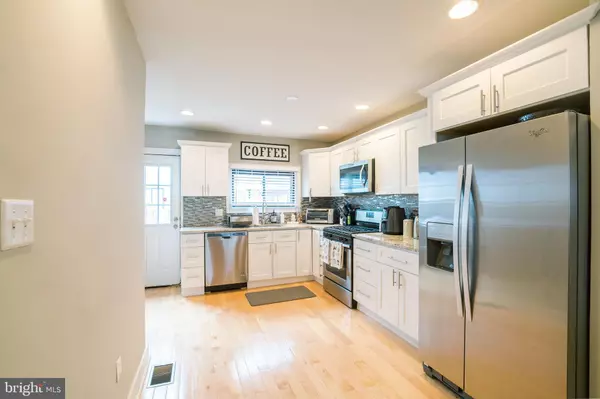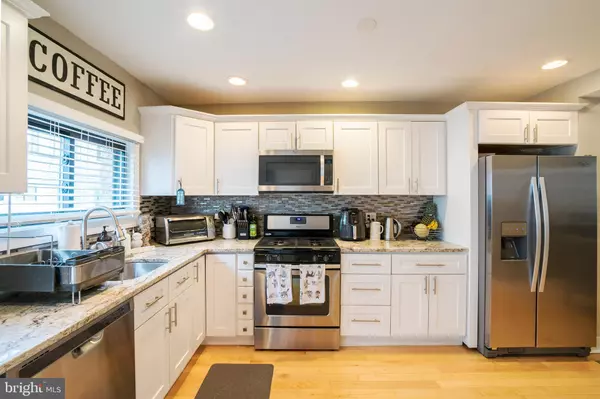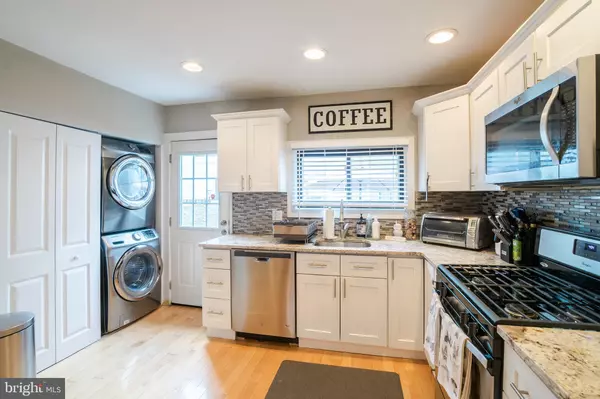2 Beds
2 Baths
1,116 SqFt
2 Beds
2 Baths
1,116 SqFt
Key Details
Property Type Townhouse
Sub Type Interior Row/Townhouse
Listing Status Active
Purchase Type For Rent
Square Footage 1,116 sqft
Subdivision Graduate Hospital
MLS Listing ID PAPH2424996
Style Straight Thru
Bedrooms 2
Full Baths 1
Half Baths 1
Abv Grd Liv Area 1,116
Originating Board BRIGHT
Year Built 1925
Lot Size 936 Sqft
Acres 0.02
Lot Dimensions 16.00 x 52.00
Property Description
Welcome to 1011 S Colorado Street, a beautiful 2 bedroom, 1.5 bathroom townhome on a quaint block in the desirable Graduate Hospital neighborhood. Upon entering, step into a spacious living area that flows into a sunny kitchen which comes equipped with stainless steel appliances, granite countertops and stylish tile backsplash. From here, conveniently access the stacked washer and dryer, charming patio space, and powder room that is ideal for entertaining guests. Downstairs, there is a fully finished basement that can be used as a home office, entertainment area, or storage space. Upstairs, you will find a nicely sized front-facing bedroom that has dual closets and an en-suite full bathroom. Adjacent to that there is a second bedroom!
Finally, you will love this home's ideal location as it is within walking distance to the popular Lincoln Square shopping center, which boasts conveniences like Target, Sprouts Farmers Market, PetSmart, and Starbucks Coffee, plus you are only half block from Carpenter Green park for some outdoor fun. This home has been kept in pristine condition and has everything you need, so don't hesitate to schedule a tour today!
*Owner maintains flower boxes on home's front facade
*Pets permitted with $500 refundable pet deposit per pet
Location
State PA
County Philadelphia
Area 19146 (19146)
Zoning RA5
Rooms
Basement Fully Finished
Main Level Bedrooms 2
Interior
Hot Water Natural Gas
Heating Forced Air
Cooling Central A/C
Equipment Built-In Microwave, Dishwasher, Disposal, Dryer, Oven/Range - Gas, Refrigerator, Stainless Steel Appliances, Washer
Appliance Built-In Microwave, Dishwasher, Disposal, Dryer, Oven/Range - Gas, Refrigerator, Stainless Steel Appliances, Washer
Heat Source Natural Gas
Laundry Main Floor
Exterior
Exterior Feature Patio(s)
Water Access N
Accessibility None
Porch Patio(s)
Garage N
Building
Story 2
Foundation Brick/Mortar
Sewer Public Sewer
Water Public
Architectural Style Straight Thru
Level or Stories 2
Additional Building Above Grade, Below Grade
New Construction N
Schools
School District The School District Of Philadelphia
Others
Pets Allowed Y
Senior Community No
Tax ID 301339600
Ownership Other
SqFt Source Estimated
Pets Allowed Pet Addendum/Deposit







