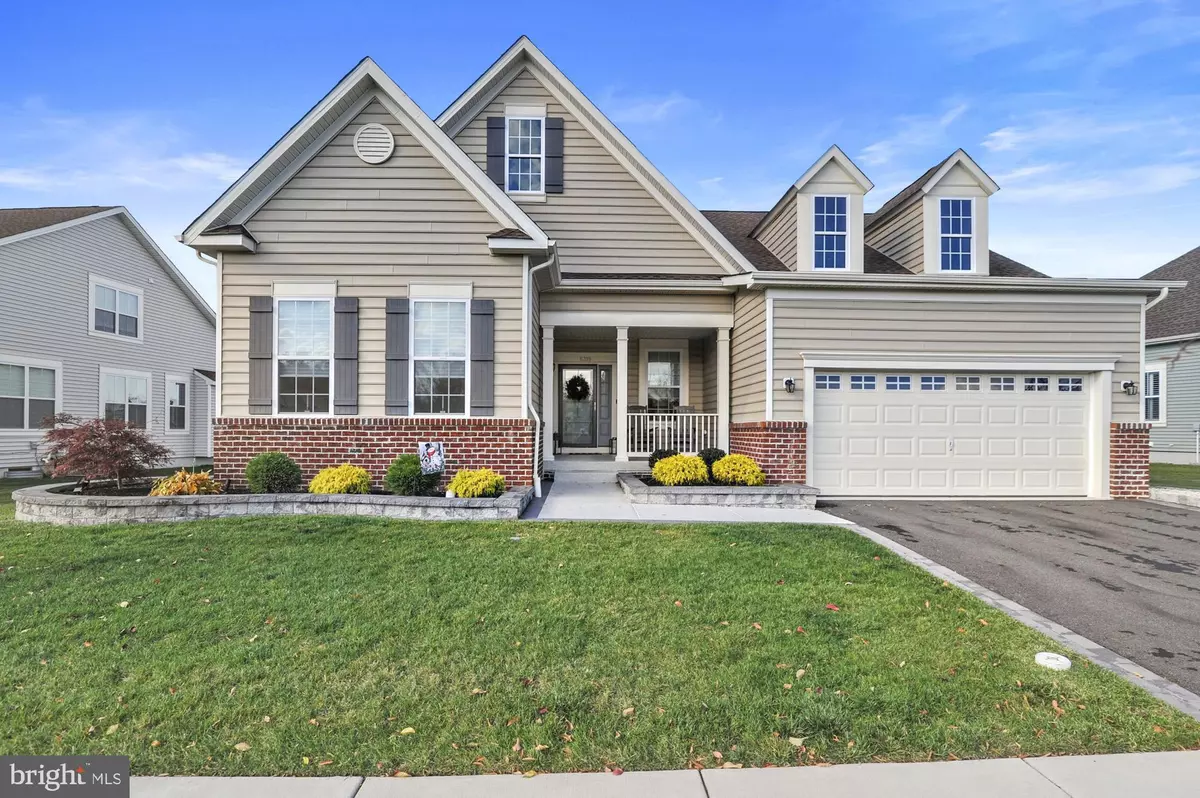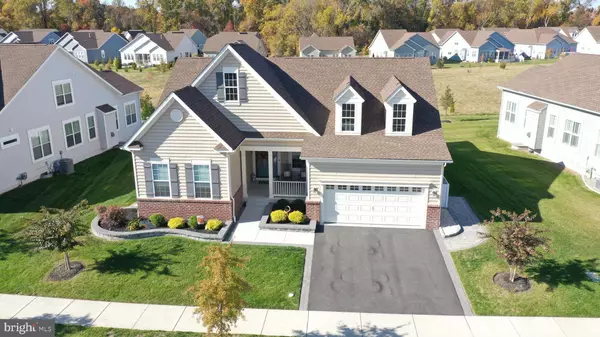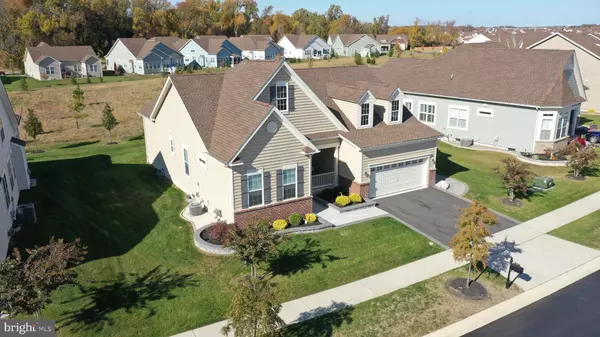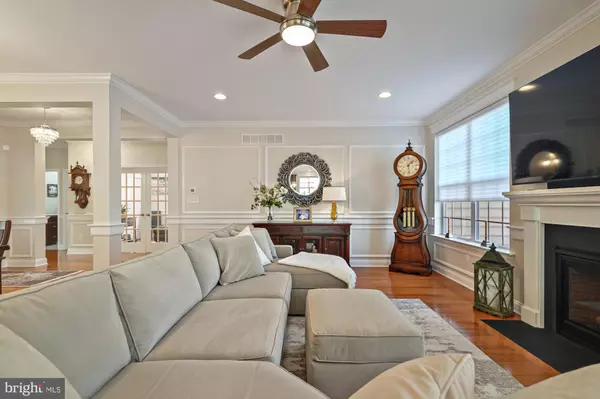3 Beds
2 Baths
1,950 SqFt
3 Beds
2 Baths
1,950 SqFt
Key Details
Property Type Single Family Home
Sub Type Detached
Listing Status Active
Purchase Type For Sale
Square Footage 1,950 sqft
Price per Sqft $333
Subdivision Village Of Bayberry
MLS Listing ID DENC2072680
Style Ranch/Rambler
Bedrooms 3
Full Baths 2
HOA Fees $180/mo
HOA Y/N Y
Abv Grd Liv Area 1,950
Originating Board BRIGHT
Year Built 2021
Annual Tax Amount $3,041
Tax Year 2022
Lot Size 10,454 Sqft
Acres 0.24
Lot Dimensions 0.00 x 0.00
Property Description
As you step inside, you'll be greeted by a bright, open layout enhanced with real hardwood flooring and impeccable custom chair rails and crown molding throughout the living areas. The tray ceiling in the foyer and coffered ceiling in the sunroom/dining room add an elegant touch to the home. The spacious living room features a cozy natural gas fireplace, creating the perfect gathering space.
The gourmet kitchen is a chef's dream, boasting granite and quartz countertops, a backsplash, double ovens and stainless steel appliances. The laundry room is equally functional, complete with a convenient wash sink.
The primary bedroom offers a private retreat, while the flexible third bedroom/office accommodates your needs. The home also includes an unfinished basement that spands the entire footprint of the home. Step outside to enjoy the composite rear deck with a retractable awning, overlooking a serene, unbuildable common ground area with no neighbors directly behind. The hardscaping around the home and sprinkler system ensure both beauty and ease of maintenance. Additional outdoor features include pop-up gutter drains and exterior house lighting, making this home as practical as it is picturesque.
The community of Ponds at Bayberry South offers a community center which encompasses a pool, fitness center, and conference rooms. Also in the community are miles of walking trails and multiple ponds which combine the perks of suburban living with modern amenities. Don't miss the opportunity to make 6319 S Stravinsky Ave your forever home. Schedule your private tour today!
Location
State DE
County New Castle
Area South Of The Canal (30907)
Zoning S
Direction East
Rooms
Basement Full
Main Level Bedrooms 3
Interior
Hot Water Electric
Heating Forced Air
Cooling Central A/C
Fireplaces Number 1
Fireplaces Type Gas/Propane
Fireplace Y
Heat Source Natural Gas
Exterior
Parking Features Garage - Front Entry
Garage Spaces 2.0
Water Access N
Accessibility None
Attached Garage 2
Total Parking Spaces 2
Garage Y
Building
Story 1
Foundation Concrete Perimeter
Sewer Public Sewer
Water Public
Architectural Style Ranch/Rambler
Level or Stories 1
Additional Building Above Grade, Below Grade
New Construction N
Schools
School District Appoquinimink
Others
Senior Community Yes
Age Restriction 55
Tax ID 13-013.43-068
Ownership Fee Simple
SqFt Source Assessor
Acceptable Financing Conventional, Cash, FHA, VA
Listing Terms Conventional, Cash, FHA, VA
Financing Conventional,Cash,FHA,VA
Special Listing Condition Standard







