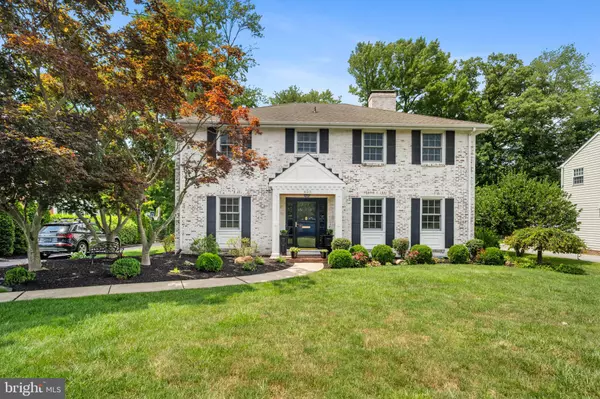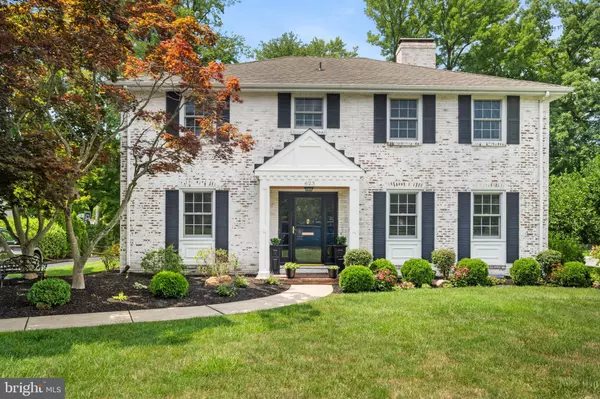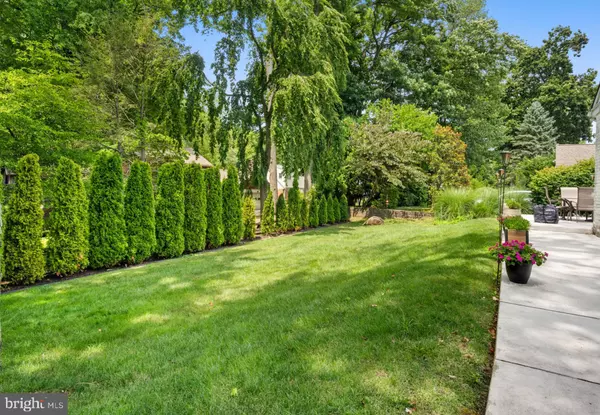4 Beds
3 Baths
2,550 SqFt
4 Beds
3 Baths
2,550 SqFt
Key Details
Property Type Single Family Home
Sub Type Detached
Listing Status Active
Purchase Type For Rent
Square Footage 2,550 sqft
Subdivision Sharpley
MLS Listing ID DENC2072144
Style Colonial
Bedrooms 4
Full Baths 2
Half Baths 1
HOA Y/N N
Abv Grd Liv Area 2,550
Originating Board BRIGHT
Year Built 1967
Lot Size 0.251 Acres
Acres 0.25
Property Description
Your friends and family will enjoy gathering in the living and family rooms, each featuring a fireplace. The family room's fireplace is set in a charming brick accent wall with built-in bookcases, adding to the cozy atmosphere. The home is also equipped with Marvin Low E glass windows, enhancing energy efficiency and comfort.
The second floor continues the theme of hardwood flooring throughout. The master bedroom offers his and hers closets with organizers (or perhaps hers and hers!), along with a beautifully tiled master bath. The numerous and recent system updates, including the roof and hot water heater, ensure peace of mind.
Local amenities and parks, including Brandywine Creek State Park, are within walking or biking distance, making this location even more desirable. Sharpley's manicured lawns, tree-lined streets, and sidewalks contribute to its lasting popularity. Lawn care is included, offering convenience and ease. Don't miss the chance to make this stunning property your new home!
Location
State DE
County New Castle
Area Brandywine (30901)
Zoning RES
Rooms
Other Rooms Living Room, Dining Room, Primary Bedroom, Bedroom 2, Bedroom 3, Kitchen, Family Room, Bedroom 1
Interior
Interior Features Skylight(s)
Hot Water Natural Gas
Heating Forced Air
Cooling Central A/C
Fireplaces Number 1
Equipment Dishwasher, Dryer, Microwave, Oven - Wall, Refrigerator, Washer
Fireplace Y
Appliance Dishwasher, Dryer, Microwave, Oven - Wall, Refrigerator, Washer
Heat Source Natural Gas
Laundry Basement
Exterior
Water Access N
Roof Type Pitched
Accessibility None
Garage N
Building
Story 2
Foundation Other
Sewer Public Sewer
Water Public
Architectural Style Colonial
Level or Stories 2
Additional Building Above Grade
New Construction N
Schools
High Schools Brandywine
School District Brandywine
Others
Pets Allowed Y
Senior Community No
Tax ID 06-076.00-122
Ownership Other
SqFt Source Estimated
Pets Allowed Case by Case Basis







