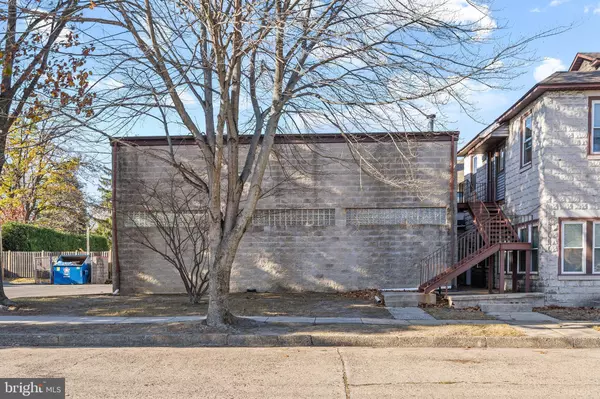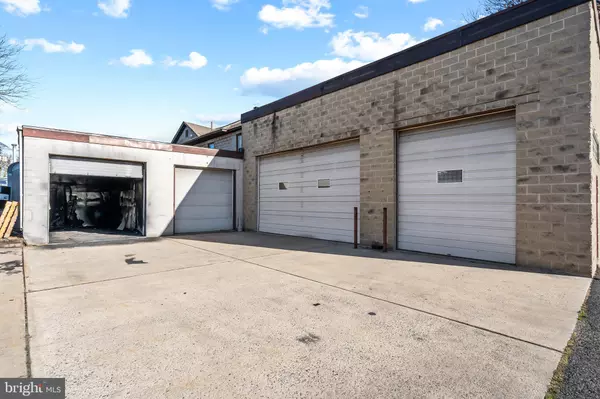7,300 SqFt
7,300 SqFt
Key Details
Property Type Commercial
Sub Type Mixed Use
Listing Status Active
Purchase Type For Sale
Square Footage 7,300 sqft
Price per Sqft $205
MLS Listing ID NJCD2079578
Originating Board BRIGHT
Year Built 1909
Annual Tax Amount $11,707
Tax Year 2024
Lot Size 0.340 Acres
Acres 0.34
Lot Dimensions 75.00 x 197.5
Property Description
> Total Triplex potential Annual Rental Income $114,000 to $132,000. With potential Annual Net Operating Income $88,000 to $107,000
> The location is directly on the main road going through the center of Audubon with 19,242 traffic counts per day. This is an excellent location for a retail store.
> Built in the early 1900s and has gone through several renovations and upgrades in the past few decades and the property and buildings are very well maintained. Parking in front and back for 15+ outside spaces and 10+ spaces inside.
>Triplex is 2,418 SF with three residential two-bedroom and one-bathroom units with consistent rental income that is currently $54,000 annually before the next rent increase. Two upstairs kitchens, stoves, refrigerators and hardwood floors are 1-2 years old and have 2-year-old bathrooms.
> Windows 1-2 years old, CCTV Camera System, One 12000 lb 4 post drive on lift, 2 Air compressors with air dryer and auto drain, 2 pressure washers with hose reels, all lighting converted to energy saving LED, 2 LED lighting exterior sign boxes with timer
> Garage roof ages: Front garage bay roof brand new. Middle garage roof 1 year old. Over residential apartment roof units 3 years old. Rear garage bay roof 15-20 years old.
> 158 S White Horse Pike, Audubon, NJ 08106 only 20 mins from center city Philadelphia and only a few miles from Route 295 and Route 130 for easy access to the north and south and east.
> 0.34 acres zoned for Commercial/Retail and Residential (Mixed Use)
*** Seller financing optional and negotiable ***
Location
State NJ
County Camden
Area Audubon Boro (20401)
Zoning MIXED USE/COMMERCIAL
Interior
Hot Water Natural Gas
Heating Radiator, Forced Air
Cooling Window Unit(s), Programmable Thermostat, Central A/C
Flooring Concrete, Hardwood, Tile/Brick, Partially Carpeted
Inclusions CCTV Camera System, 12, 000 lb 4 post drive on lift, 2 air compressors with dryer, 2 pressure washers with hose reels, industrial shelfing, all appliances in garage bays and residential units
Heat Source Natural Gas
Exterior
Garage Spaces 20.0
Utilities Available Phone Available, Natural Gas Available, Electric Available, Cable TV Available, Water Available, Sewer Available
Water Access N
View City
Roof Type Asphalt,Flat,Pitched,Rubber,Shingle
Street Surface Black Top,Paved
Accessibility >84\" Garage Door
Road Frontage Boro/Township, City/County
Total Parking Spaces 20
Garage N
Building
Lot Description Corner, Irregular, Road Frontage
Foundation Block
Sewer Public Sewer
Water Public
New Construction N
Schools
School District Audubon Public Schools
Others
Tax ID 01-00056 02-00008
Ownership Fee Simple
SqFt Source Estimated
Security Features Carbon Monoxide Detector(s),Exterior Cameras,Surveillance Sys,Smoke Detector,Security System,Non-Monitored
Acceptable Financing Cash, Conventional, FHA, Seller Financing, VA
Listing Terms Cash, Conventional, FHA, Seller Financing, VA
Financing Cash,Conventional,FHA,Seller Financing,VA
Special Listing Condition Standard







