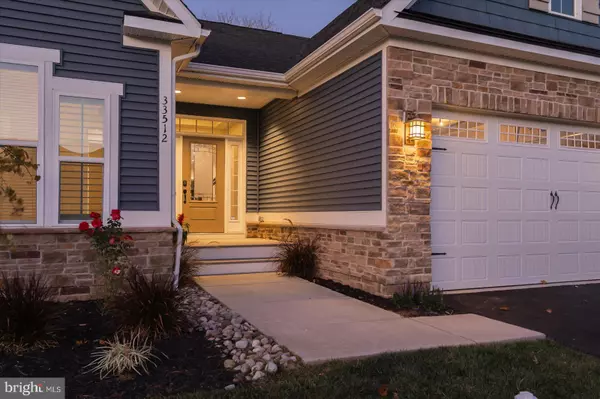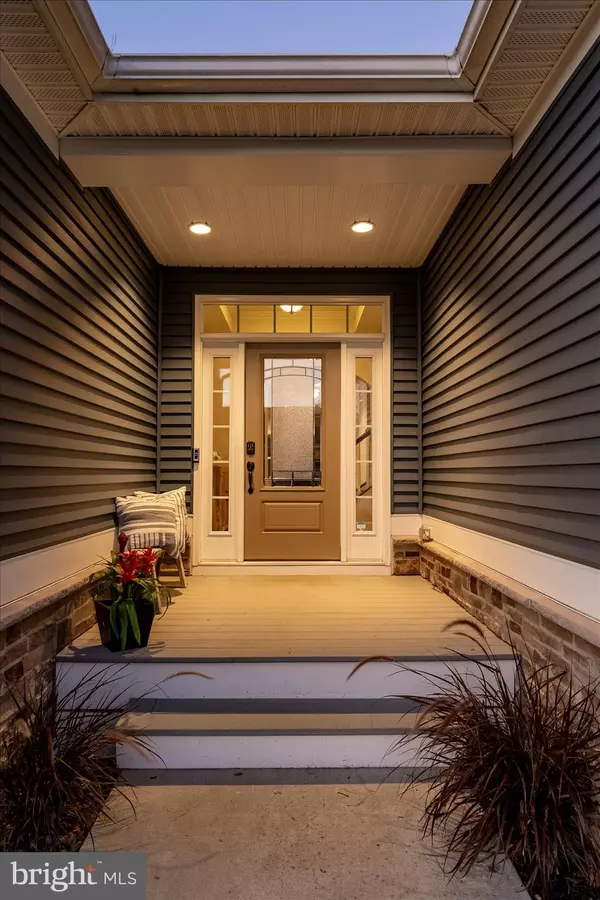4 Beds
4 Baths
3,498 SqFt
4 Beds
4 Baths
3,498 SqFt
Key Details
Property Type Single Family Home
Sub Type Detached
Listing Status Active
Purchase Type For Sale
Square Footage 3,498 sqft
Price per Sqft $219
Subdivision Redden Ridge
MLS Listing ID DESU2074500
Style Coastal
Bedrooms 4
Full Baths 4
HOA Fees $530/qua
HOA Y/N Y
Abv Grd Liv Area 2,300
Originating Board BRIGHT
Year Built 2017
Annual Tax Amount $1,903
Tax Year 2024
Lot Size 7,405 Sqft
Acres 0.17
Lot Dimensions 75.00 x 100.00
Property Description
Located in Rehoboth Beaches' highly sought after community of Redden Ridge you will discover the epitome of thoughtful design, comfort and style in this exquisite 4-bedroom, 4-bathroom coastal style retreat. Upon entering through the expansive and welcoming foyer, you will be welcomed with an abundance of natural light which invites you into the open-concept living area boasting a vaulted ceiling, a striking stone-front gas fireplace, and ample space for gathering with friends and family. Designed with a focus on both functionality and style, this home is a true entertainer's dream!
Open to the living and dining area is the chef inspired kitchen with granite countertops, high-end stainless-steel appliances and the perfectly sized kitchen island, all designed to delight even the most discerning chef! The adjacent dining area comfortably seats 10+ and flows seamlessly to an expansive patio through sliding glass doors, offering the perfect setup for indoor-outdoor living.
The main floor also boasts two large guest bedrooms, a full bath and a luxurious primary suite. The primary bedroom is a true retreat with an elegant tray ceiling, expanded sitting area, and spa-like en suite bath, complete with double vanities, a soaking tub, a separate shower, and a private water closet.
Elegant in its finishes, this en suite primary bedroom is an oasis! Upstairs, you'll find a private en suite bedroom bathed in natural light, perfect for guests, a home office, or a creative workspace.
The lower level is spectacular, the finished area includes a spacious game or TV room with a stunning wet bar and also a full bath! There is a bonus area, unfinished but with an egress window and easy access to bathroom, could be finished as the fifth bedroom. Come visit this spectacular home and the community of Redden Ridge, which offers a community pool and club area, easy access to all the fine dining, shopping and award winning beaches of Rehoboth Beach and Lewes, a definite must see!
Location
State DE
County Sussex
Area Lewes Rehoboth Hundred (31009)
Zoning AR-1
Direction East
Rooms
Other Rooms Bedroom 4, Basement, Bonus Room
Basement Connecting Stairway, Full, Improved, Partially Finished, Poured Concrete, Sump Pump
Main Level Bedrooms 3
Interior
Interior Features Combination Kitchen/Dining, Combination Dining/Living, Combination Kitchen/Living, Dining Area, Entry Level Bedroom, Floor Plan - Open, Kitchen - Gourmet, Kitchen - Island, Pantry, Recessed Lighting, Upgraded Countertops, Wood Floors
Hot Water Tankless
Heating Programmable Thermostat, Heat Pump(s)
Cooling Central A/C
Fireplaces Number 1
Fireplaces Type Gas/Propane, Mantel(s), Stone
Inclusions Washer, Dryer, Draperies, Blinds
Equipment Built-In Microwave, Built-In Range, Cooktop, Dishwasher, Disposal, Oven - Double, Microwave, Oven - Wall, Stainless Steel Appliances
Fireplace Y
Appliance Built-In Microwave, Built-In Range, Cooktop, Dishwasher, Disposal, Oven - Double, Microwave, Oven - Wall, Stainless Steel Appliances
Heat Source Natural Gas
Laundry Main Floor
Exterior
Exterior Feature Patio(s)
Parking Features Garage - Front Entry, Garage Door Opener, Inside Access
Garage Spaces 4.0
Utilities Available Cable TV, Natural Gas Available, Under Ground
Amenities Available Pool - Outdoor
Water Access N
Accessibility None
Porch Patio(s)
Attached Garage 2
Total Parking Spaces 4
Garage Y
Building
Lot Description Landscaping, No Thru Street, Rear Yard, SideYard(s)
Story 3
Foundation Concrete Perimeter, Other
Sewer Public Sewer
Water Public
Architectural Style Coastal
Level or Stories 3
Additional Building Above Grade, Below Grade
New Construction N
Schools
High Schools Cape Henlopen
School District Cape Henlopen
Others
Pets Allowed Y
HOA Fee Include Common Area Maintenance,Pool(s),Snow Removal,Trash
Senior Community No
Tax ID 334-12.00-938.00
Ownership Fee Simple
SqFt Source Assessor
Security Features Carbon Monoxide Detector(s),Fire Detection System
Horse Property N
Special Listing Condition Standard
Pets Allowed Cats OK, Dogs OK







