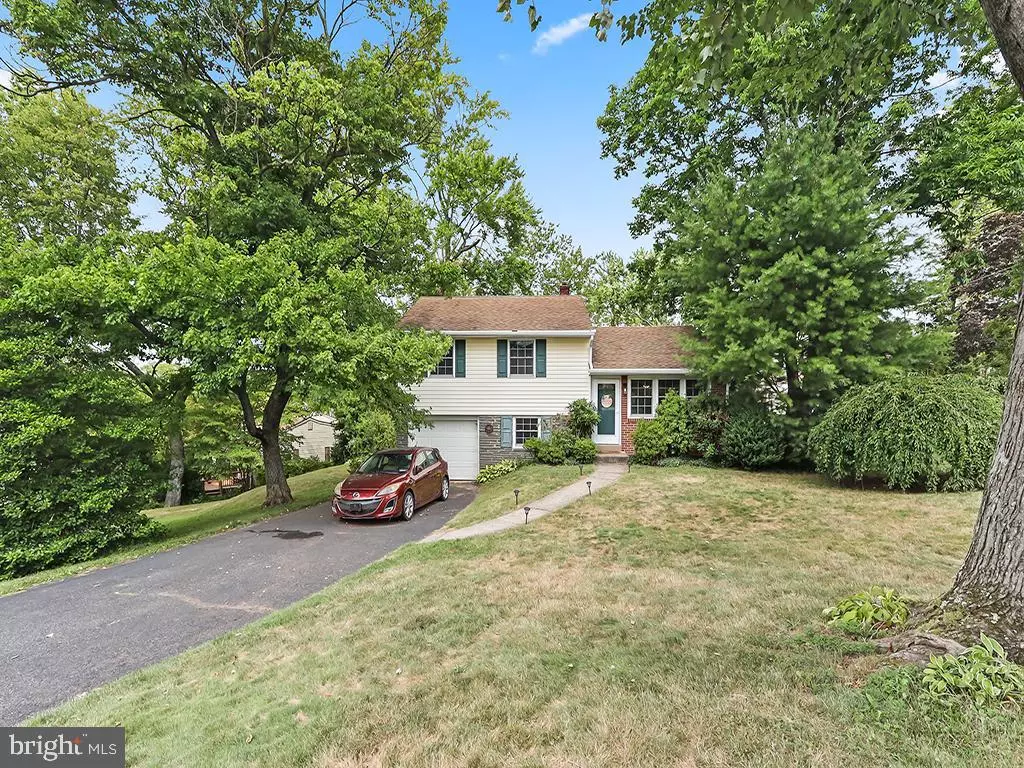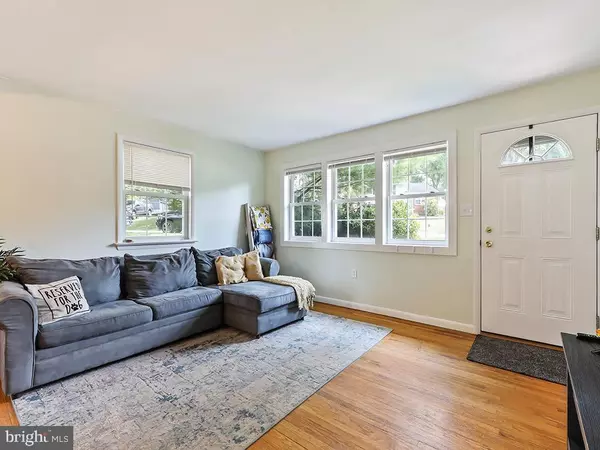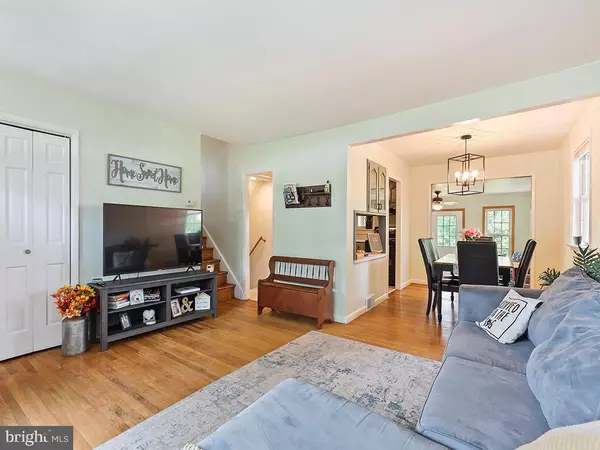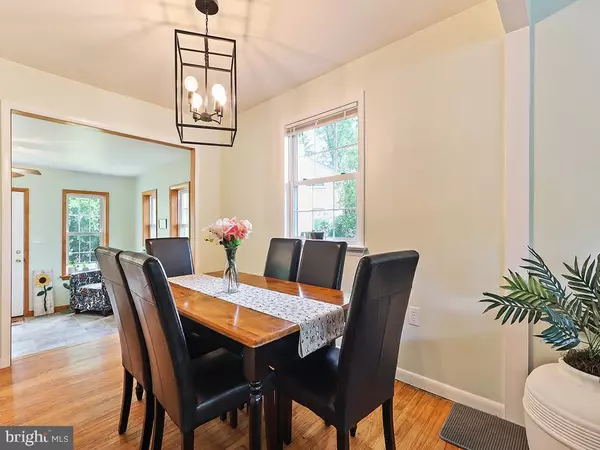GET MORE INFORMATION
$ 401,000
$ 399,000 0.5%
3 Beds
2 Baths
1,500 SqFt
$ 401,000
$ 399,000 0.5%
3 Beds
2 Baths
1,500 SqFt
Key Details
Sold Price $401,000
Property Type Single Family Home
Sub Type Detached
Listing Status Sold
Purchase Type For Sale
Square Footage 1,500 sqft
Price per Sqft $267
Subdivision None Available
MLS Listing ID PAMC2121724
Sold Date 01/08/25
Style Split Level
Bedrooms 3
Full Baths 1
Half Baths 1
HOA Y/N N
Abv Grd Liv Area 1,206
Originating Board BRIGHT
Year Built 1955
Annual Tax Amount $4,446
Tax Year 2023
Lot Size 0.264 Acres
Acres 0.26
Lot Dimensions 100.00 x 0.00
Property Description
Off the dining area, you'll find a versatile bonus room that can easily be used as a playroom, office, or cozy sitting area for after-dinner relaxation. Upstairs are three generously sized bedrooms and a beautifully updated full bath. Need extra storage? The walk-up attic offers plenty of room, spanning the entire length of the home. The lower level provides even more flexibility with an additional living area, a laundry/bath combo, and walk-out access to the backyard. The garage, currently set up as a workshop, adds even more functionality. Outdoors, you'll enjoy a spacious yard with blueberry and pear trees – a wonderful spot to make your own.
Location
State PA
County Montgomery
Area Perkiomen Twp (10648)
Zoning R3
Rooms
Basement Garage Access, Heated, Interior Access, Outside Entrance, Partial, Partially Finished, Poured Concrete, Sump Pump, Walkout Level
Interior
Interior Features Attic, Attic/House Fan
Hot Water Electric
Heating Forced Air
Cooling Central A/C
Fireplaces Number 1
Fireplace Y
Heat Source Oil
Laundry Basement
Exterior
Water Access N
Accessibility None
Garage N
Building
Story 3
Foundation Block, Crawl Space, Slab
Sewer Public Sewer
Water Public
Architectural Style Split Level
Level or Stories 3
Additional Building Above Grade, Below Grade
New Construction N
Schools
School District Perkiomen Valley
Others
Senior Community No
Tax ID 48-00-00631-005
Ownership Fee Simple
SqFt Source Assessor
Special Listing Condition Standard

Bought with Gregory S Herb • Herb Real Estate, Inc.






