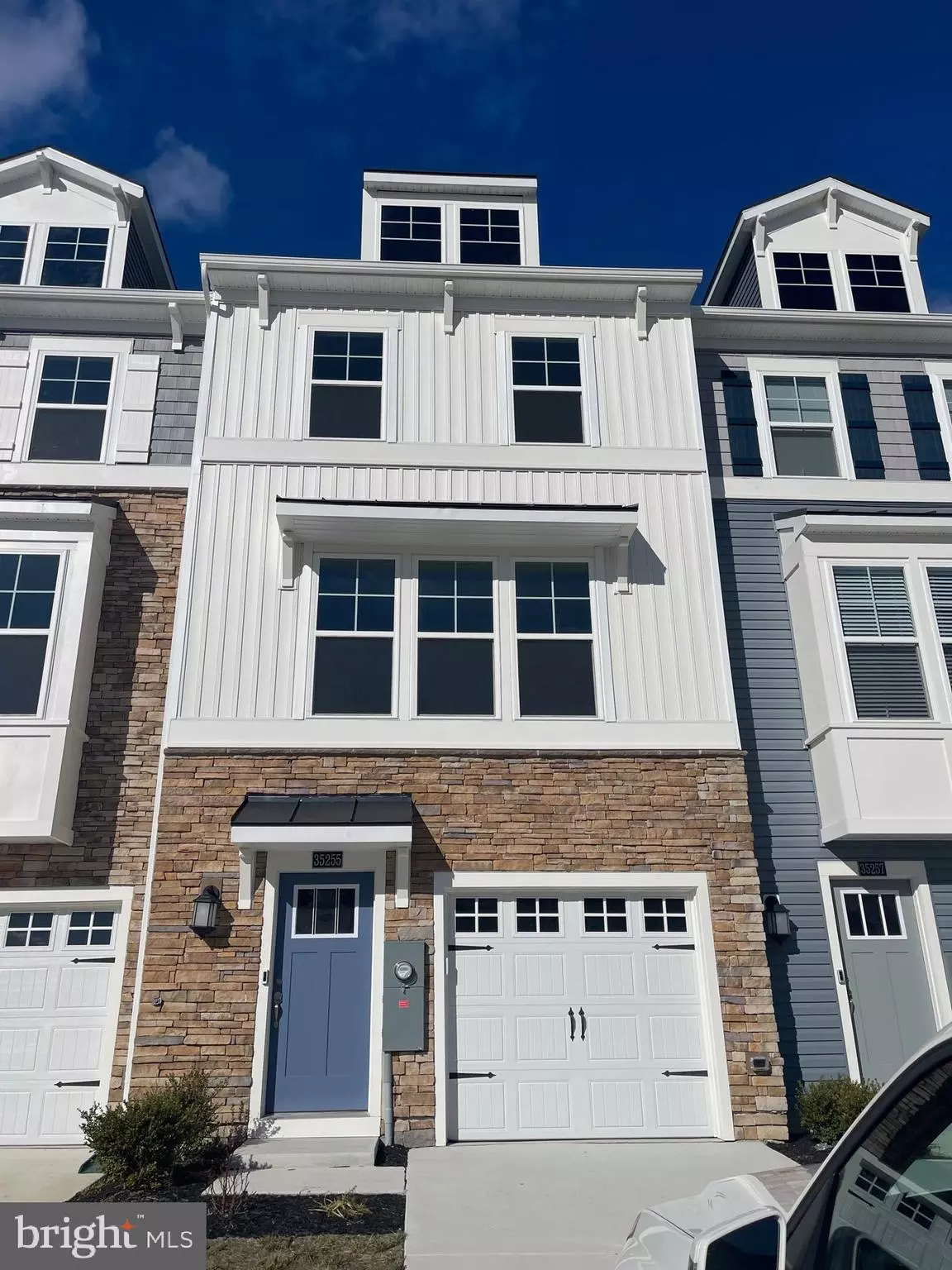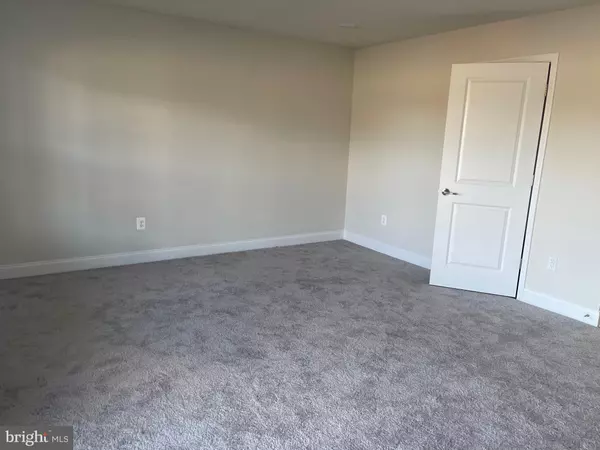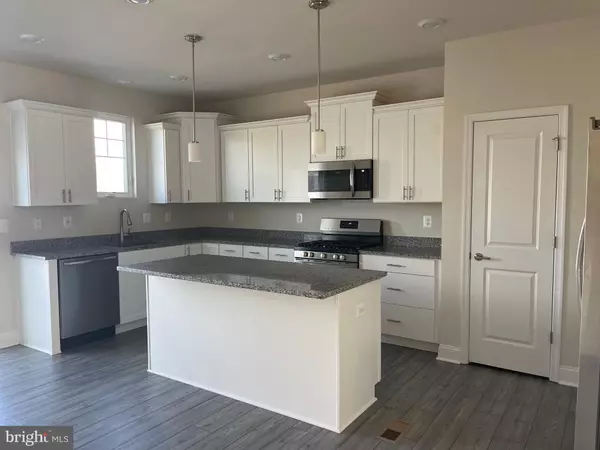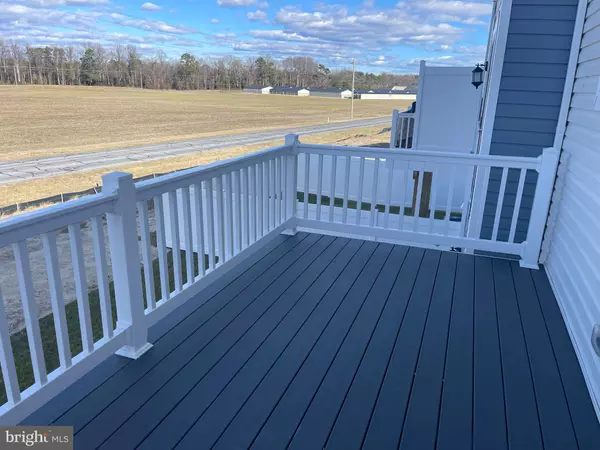2 Beds
3 Baths
1,837 SqFt
2 Beds
3 Baths
1,837 SqFt
Key Details
Property Type Townhouse
Sub Type Interior Row/Townhouse
Listing Status Active
Purchase Type For Rent
Square Footage 1,837 sqft
Subdivision Plantation Lakes
MLS Listing ID DESU2073728
Style Coastal
Bedrooms 2
Full Baths 2
Half Baths 1
HOA Fees $179/mo
HOA Y/N Y
Abv Grd Liv Area 1,837
Originating Board BRIGHT
Year Built 2022
Lot Size 5,400 Sqft
Acres 0.12
Lot Dimensions 0.00 x 0.00
Property Description
Welcome to luxury living at its finest in this three-story townhome located at Plantation Lakes. The first floor features entry into a 2 story foyer which leads to a spacious first-floor recreation room (office or exercise room) with a full bathroom and sliding glass doors leading out to the yard. This space could also be used as a guest suite/in-law-suite. As you enter the main level of living, natural light surrounds the open concept layout. The combined living space of the great room flows seamlessly into the kitchen and boasts an open concept with a granite island, stainless steel appliances, pantry and dining nook which is perfect for entertaining guests. Walk out through the sliding glass doors onto the composite deck to soak in the sun, or have a nice evening drink while the sun sets. Upstairs the third floor includes a large oversized primary suite with a private bathroom, double sinks, granite countertops, tiled shower and a bench for a spa-like experience nightly. Down the hall is a linen closet, laundry room and an additional bedroom with a full bath. The HOA also includes access to pools, clubhouse, pickleball, walking trails, tennis, etc.! The community of Plantation Lakes is known for the Arthur Hills 18- hole Championship Golf course, access to clubhouses, and fine dining at the Landing Bar and Grille, pools. The Landing Bar and Grille is open for lunch and Dinner with an outdoor patio and firepit. The North Shore Club House boasts workout facilities, a pool, and water play area.. What are you waiting for?
Location
State DE
County Sussex
Area Dagsboro Hundred (31005)
Zoning TN
Interior
Hot Water Natural Gas
Heating Forced Air
Cooling Central A/C
Fireplace N
Heat Source Natural Gas
Exterior
Parking Features Garage Door Opener
Garage Spaces 1.0
Water Access N
Accessibility None
Attached Garage 1
Total Parking Spaces 1
Garage Y
Building
Story 3
Foundation Slab
Sewer Public Sewer
Water Public
Architectural Style Coastal
Level or Stories 3
Additional Building Above Grade, Below Grade
New Construction N
Schools
School District Indian River
Others
Pets Allowed Y
Senior Community No
Tax ID 133-16.00-1881.00
Ownership Other
SqFt Source Estimated
Pets Allowed Case by Case Basis







