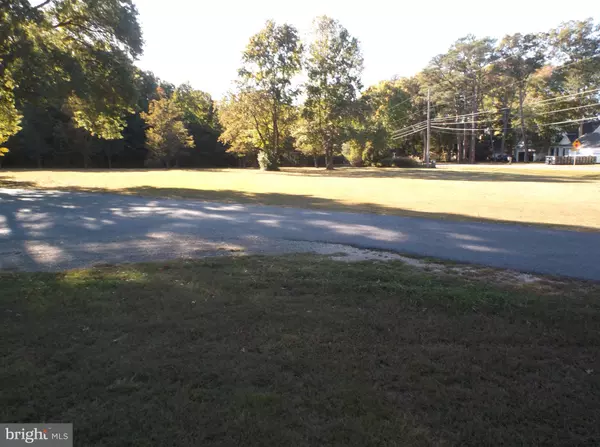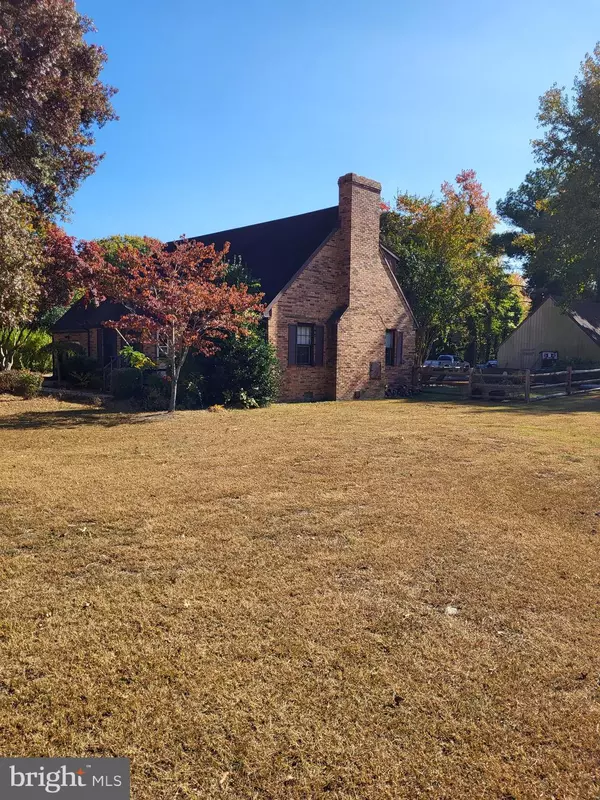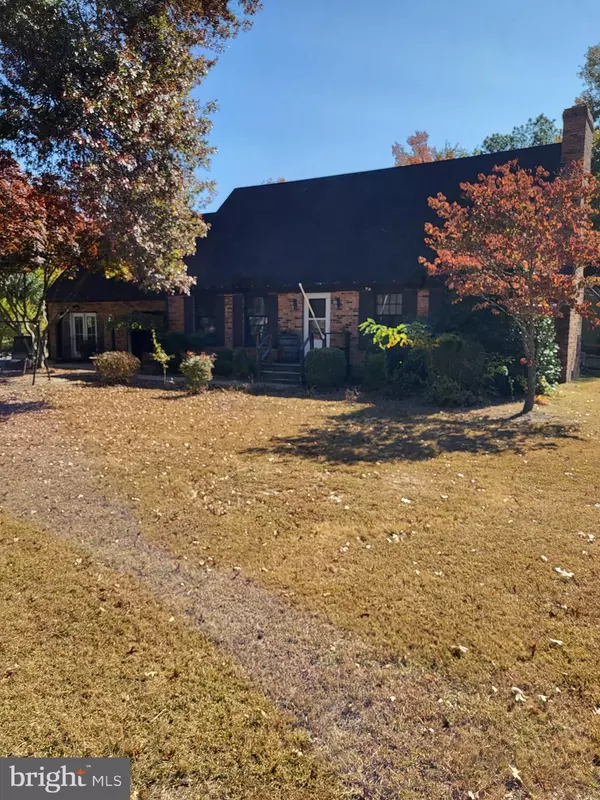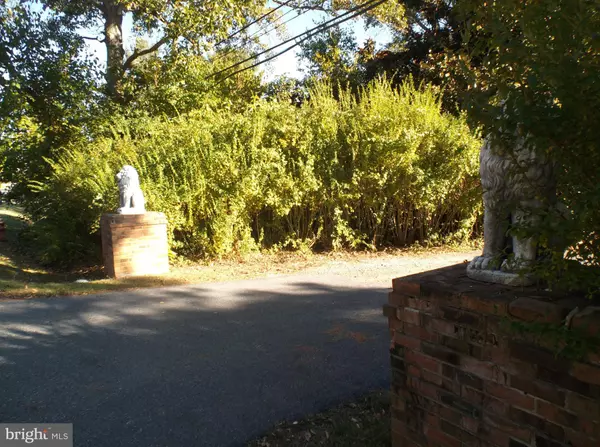3 Beds
2 Baths
1,856 SqFt
3 Beds
2 Baths
1,856 SqFt
Key Details
Property Type Single Family Home
Sub Type Detached
Listing Status Active
Purchase Type For Sale
Square Footage 1,856 sqft
Price per Sqft $312
Subdivision Springfield Farms
MLS Listing ID DESU2072772
Style Colonial
Bedrooms 3
Full Baths 2
HOA Y/N N
Abv Grd Liv Area 1,856
Originating Board BRIGHT
Year Built 1974
Annual Tax Amount $1,517
Tax Year 2024
Lot Size 2.260 Acres
Acres 2.26
Lot Dimensions 0.00 x 0.00
Property Description
Spacious Land: Nestled on 2.26 acres, it offers plenty of room for outdoor activities and privacy.
Brick Home with Detached Garage: The four-car detached garage is a rare bonus, perfect for additional vehicles, storage, or even a workshop.
Interior Features: Fresh paint and new carpet throughout create a refreshed feel. The home includes added rooms from the original garage area, which could be ideal for hobbies, a home office, or extra bedrooms.
Main Floor Master: Convenient first-floor master bedroom.
Rustic Touches: The exposed beam ceiling and wood-burning fireplace in the living room add cozy, rustic charm.
This property's private location off the main road and its ample space make it ideal for a family looking for both convenience and a little countryside tranquility.
Location
State DE
County Sussex
Area Georgetown Hundred (31006)
Zoning RESIDENTIAL
Rooms
Basement Partial
Main Level Bedrooms 1
Interior
Interior Features Combination Dining/Living, Crown Moldings, Entry Level Bedroom, Exposed Beams, Floor Plan - Traditional, Kitchen - Country, Upgraded Countertops
Hot Water Electric
Heating Baseboard - Electric, Heat Pump(s), Wall Unit
Cooling Central A/C
Flooring Carpet, Laminated, Tile/Brick, Vinyl, Other
Fireplaces Number 1
Fireplaces Type Brick
Equipment Built-In Microwave, Dishwasher, Disposal, Dryer - Electric, Microwave, Oven - Self Cleaning, Refrigerator, Washer, Water Heater
Fireplace Y
Appliance Built-In Microwave, Dishwasher, Disposal, Dryer - Electric, Microwave, Oven - Self Cleaning, Refrigerator, Washer, Water Heater
Heat Source Electric
Exterior
Parking Features Garage - Front Entry, Oversized
Garage Spaces 4.0
Fence Decorative
Water Access N
Roof Type Asphalt
Street Surface Black Top
Accessibility 2+ Access Exits
Road Frontage State
Total Parking Spaces 4
Garage Y
Building
Story 2
Foundation Crawl Space
Sewer Public Sewer
Water Public
Architectural Style Colonial
Level or Stories 2
Additional Building Above Grade, Below Grade
Structure Type Dry Wall
New Construction N
Schools
School District Indian River
Others
Pets Allowed Y
Senior Community No
Tax ID 135-20.00-52.03
Ownership Fee Simple
SqFt Source Assessor
Acceptable Financing Conventional, Cash, FHA, VA
Listing Terms Conventional, Cash, FHA, VA
Financing Conventional,Cash,FHA,VA
Special Listing Condition Standard
Pets Allowed No Pet Restrictions







