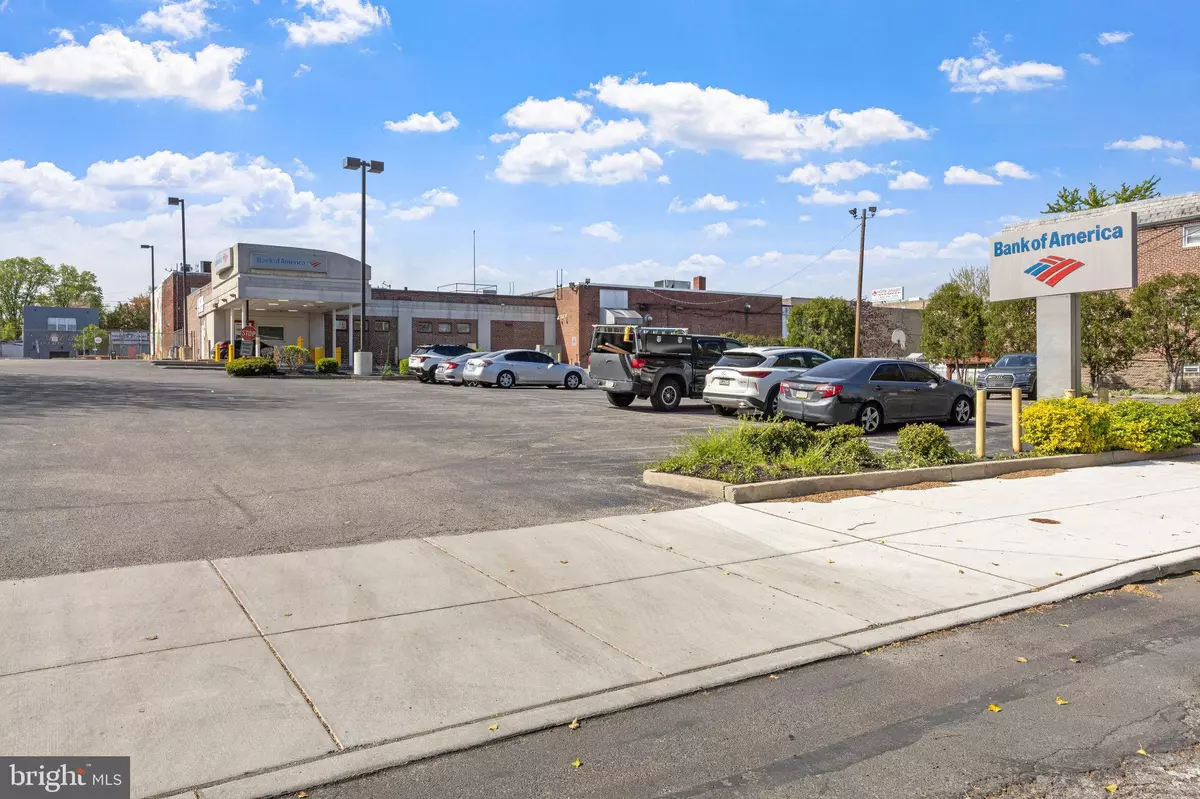REQUEST A TOUR If you would like to see this home without being there in person, select the "Virtual Tour" option and your agent will contact you to discuss available opportunities.
In-PersonVirtual Tour
$ 20
15,100 SqFt
$ 20
15,100 SqFt
Key Details
Property Type Commercial
Sub Type Office
Listing Status Active
Purchase Type For Rent
Square Footage 15,100 sqft
Subdivision Lawndale
MLS Listing ID PAPH2410030
Originating Board BRIGHT
Year Built 1986
Lot Dimensions 84.30 x 135.80
Property Description
Great Opportunity for an investor and an owner to occupy this 11,629 square feet with a finished basement of 3471 square feet located on 6423-25 Rising Sun Ave. The bank has both entrances from Rising Sun Ave and a parking lot with a large open corridor, lobby, waiting area, personal banker cubicles, reception, meeting room, teller vault, safe deposit vault, men + ladies bathroom, 2-private executive office with bath, lunch room, 2 large conference room with plenty of storage rooms. The adult care center has both entrances large lobby, 4 private offices, a large conference room in the back with a kitchenette, a work room, and 4 bathrooms. The finished basement has 5 large office rooms, 2 baths, a kitchenette, utility rooms, and plenty of storage spaces. There are sprinkler systems in the building, the new roof was installed in April 2024 and the adult care was renovated a few years ago. There are 6 rooftop HVAC Units and 3 were installed after 2017. There are large signages in the front and the back street. Currently, both tenants Bank of America's 7,398 sf and the Adult Care center's 4231 square feet are occupying. This sale included 2 additional lots currently 75 parking spaces 6410-20 Parlmetto Street #885681300 and 6422 Palmetto Street # 885682140. The parking lots are shared between both tenants now and the bank does have a drive-thru in the back. Both front entrances are on Rising Sun Ave and the parking entrance and exit are on Levick Street and Palmetto Street. Conveniently located on this busy Rising Sun Ave in the most desirable Northeast Philadelphia, Minutes to Montgomery County, Center City. The building is for lease at $22.00 per square foot. Building is also for sale. The buyer and agent must check the size and zoning. All showing must send POF before showing.
Location
State PA
County Philadelphia
Area 19111 (19111)
Zoning CMX2
Interior
Hot Water Natural Gas
Heating Forced Air
Cooling Central A/C
Flooring Carpet
Inclusions Parking lots in the back
Heat Source Natural Gas
Exterior
Garage Spaces 61.0
Water Access N
Accessibility 36\"+ wide Halls
Total Parking Spaces 61
Garage N
Building
Sewer Public Sewer
Water Public
New Construction N
Schools
School District The School District Of Philadelphia
Others
Tax ID 882962910
Ownership Other
Security Features Sprinkler System - Indoor,Surveillance Sys

Listed by Paul P Cheng • Keller Williams Realty






