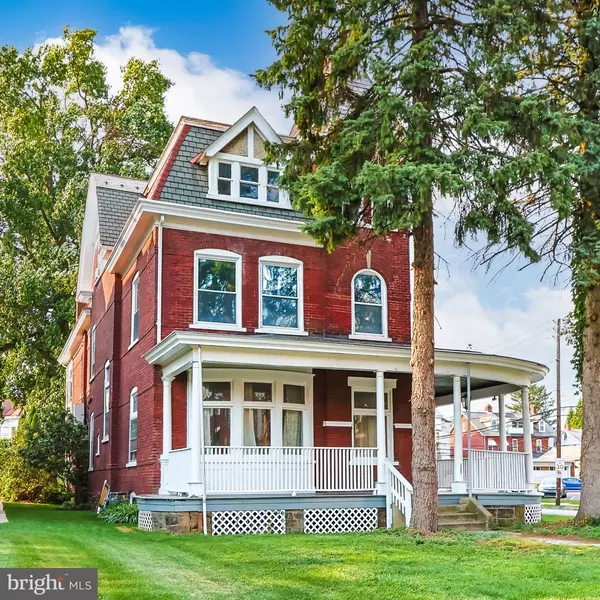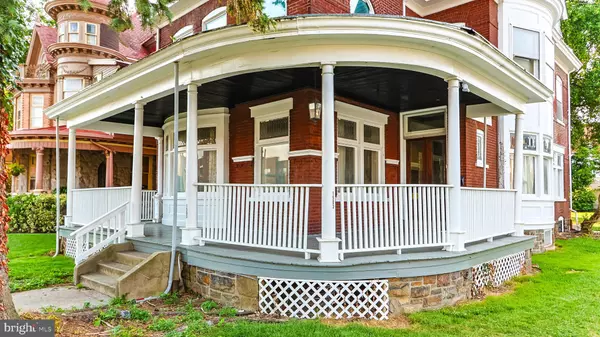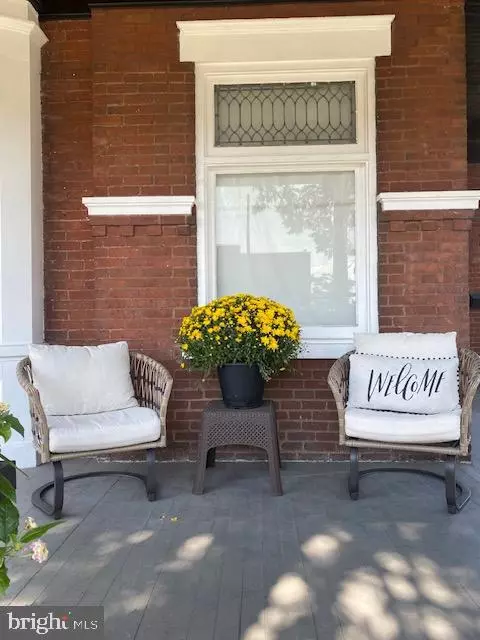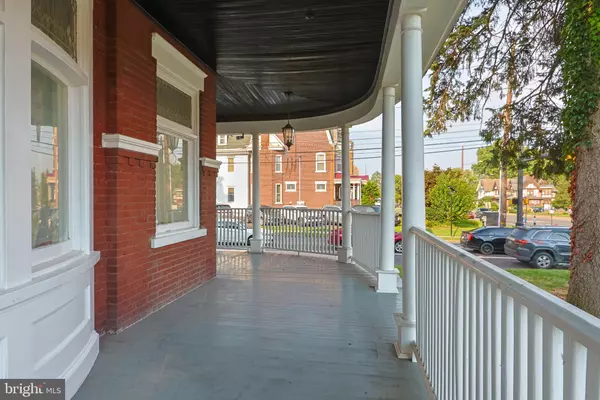8 Beds
3 Baths
5,181 SqFt
8 Beds
3 Baths
5,181 SqFt
Key Details
Property Type Single Family Home
Sub Type Detached
Listing Status Active
Purchase Type For Sale
Square Footage 5,181 sqft
Price per Sqft $96
Subdivision Old Allentown
MLS Listing ID PALH2010034
Style Victorian
Bedrooms 8
Full Baths 3
HOA Y/N N
Abv Grd Liv Area 5,181
Originating Board BRIGHT
Year Built 1900
Annual Tax Amount $8,811
Tax Year 2024
Lot Dimensions 50 x 230.5
Property Description
Location
State PA
County Lehigh
Area Allentown City (12302)
Zoning RH
Rooms
Basement Outside Entrance, Unfinished, Workshop
Main Level Bedrooms 8
Interior
Interior Features Additional Stairway, Breakfast Area, Butlers Pantry, Cedar Closet(s), Crown Moldings, Formal/Separate Dining Room, Laundry Chute, Upgraded Countertops, Wood Floors
Hot Water Natural Gas
Heating Baseboard - Electric
Cooling None
Flooring Hardwood, Heated, Tile/Brick
Fireplaces Number 1
Fireplaces Type Wood, Mantel(s), Brick
Equipment Dryer - Electric, Dryer - Front Loading, Extra Refrigerator/Freezer, Oven/Range - Gas, Dishwasher
Fireplace Y
Window Features Bay/Bow,Wood Frame
Appliance Dryer - Electric, Dryer - Front Loading, Extra Refrigerator/Freezer, Oven/Range - Gas, Dishwasher
Heat Source Natural Gas
Laundry Hookup
Exterior
Parking Features Garage - Front Entry
Garage Spaces 4.0
Water Access N
Roof Type Slate
Accessibility Doors - Swing In
Road Frontage City/County, Public
Total Parking Spaces 4
Garage Y
Building
Story 3
Foundation Concrete Perimeter, Crawl Space
Sewer Public Sewer
Water Public
Architectural Style Victorian
Level or Stories 3
Additional Building Above Grade
New Construction N
Schools
Elementary Schools Union Terrace
Middle Schools Francis D Raub
High Schools William Allen
School District Allentown
Others
Senior Community No
Tax ID 549668476746
Ownership Other
Acceptable Financing Cash, Conventional
Listing Terms Cash, Conventional
Financing Cash,Conventional
Special Listing Condition Standard







