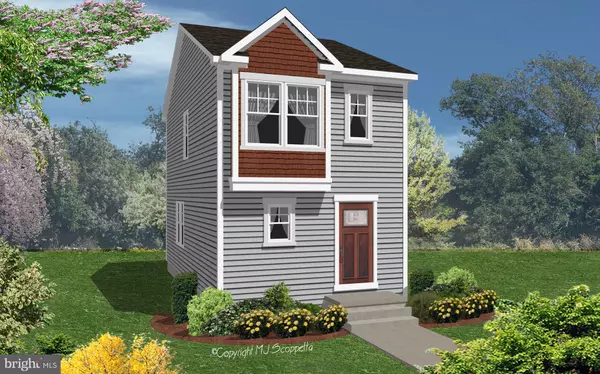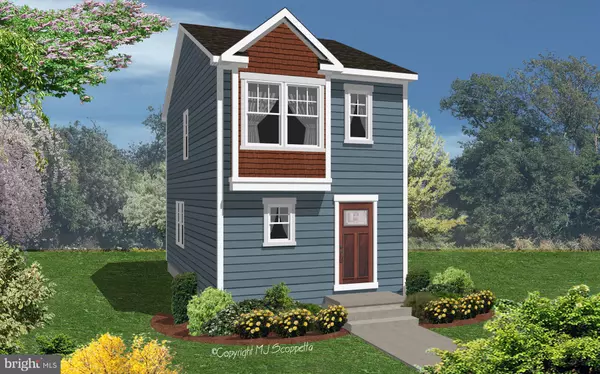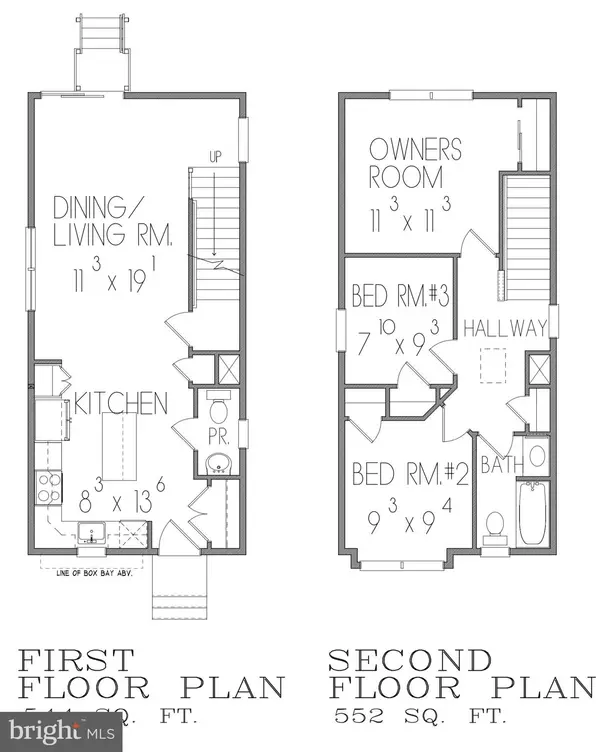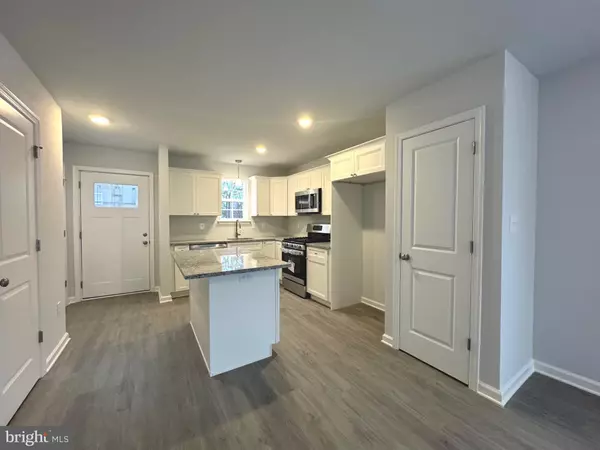3 Beds
2 Baths
5,000 Sqft Lot
3 Beds
2 Baths
5,000 Sqft Lot
Key Details
Property Type Single Family Home
Sub Type Detached
Listing Status Active
Purchase Type For Sale
Subdivision Bridgeton
MLS Listing ID NJCB2020108
Style Traditional
Bedrooms 3
Full Baths 1
Half Baths 1
HOA Y/N N
Originating Board BRIGHT
Year Built 2024
Annual Tax Amount $223
Tax Year 2023
Lot Size 5,000 Sqft
Acres 0.11
Lot Dimensions 50.00 x 100.00
Property Description
The Most Affordable New Construction on the Market! This must-see property is one of seven locations available at this unbeatable price. Property is under construction. It will feature 3 bedrooms, 1.5 baths, and an open-concept design that seamlessly connects the great room to the kitchen. The kitchen is a highlight, offering soft-close cabinets, an island, granite countertops, a pantry, recessed lighting, and stainless steel energy efficient appliances. A sliding patio door from the great room provides easy access to the backyard, perfect for outdoor living.
The home includes central air for year-round comfort and a tankless hot water heater for added energy efficiency. Additionally, it offers a full basement, ideal for finishing to suit your needs. Depending on the timing of your contract signing, you may have the option to select colors and finishes, allowing you to personalize your new home.
Located in a quiet neighborhood, this property combines modern amenities with a peaceful setting at an incredible price. A 10-year Home Builders Warranty is included for your peace of mind. Please note that the pictures provided are for illustrative purposes only, with more to come. Exterior and Interior photos are from a previous model. Materials and colors may be subject to change. Owner is a NJ Licensed Real Estate Agent. Taxes will be assessed by the Tax Assessor.
Don't miss out on this exceptional opportunity to own a beautiful new home. Schedule your appointment today to explore this and the other six available locations!
Location
State NJ
County Cumberland
Area Bridgeton City (20601)
Zoning R2
Rooms
Basement Poured Concrete, Sump Pump, Unfinished, Windows, Interior Access, Full
Main Level Bedrooms 3
Interior
Interior Features Carpet, Floor Plan - Open, Kitchen - Island, Pantry, Recessed Lighting, Bathroom - Tub Shower
Hot Water Natural Gas
Heating Forced Air
Cooling Central A/C
Flooring Luxury Vinyl Plank, Carpet
Equipment Energy Efficient Appliances, Dishwasher, Microwave, Oven/Range - Gas, Stainless Steel Appliances, Washer/Dryer Hookups Only, Water Heater - Tankless
Fireplace N
Appliance Energy Efficient Appliances, Dishwasher, Microwave, Oven/Range - Gas, Stainless Steel Appliances, Washer/Dryer Hookups Only, Water Heater - Tankless
Heat Source Natural Gas
Exterior
Garage Spaces 2.0
Water Access N
Accessibility None
Total Parking Spaces 2
Garage N
Building
Story 2
Foundation Concrete Perimeter, Permanent
Sewer Public Sewer
Water Public
Architectural Style Traditional
Level or Stories 2
Additional Building Above Grade, Below Grade
New Construction Y
Schools
School District Bridgeton Public Schools
Others
Senior Community No
Tax ID 01-00139-00007
Ownership Fee Simple
SqFt Source Assessor
Special Listing Condition Standard







