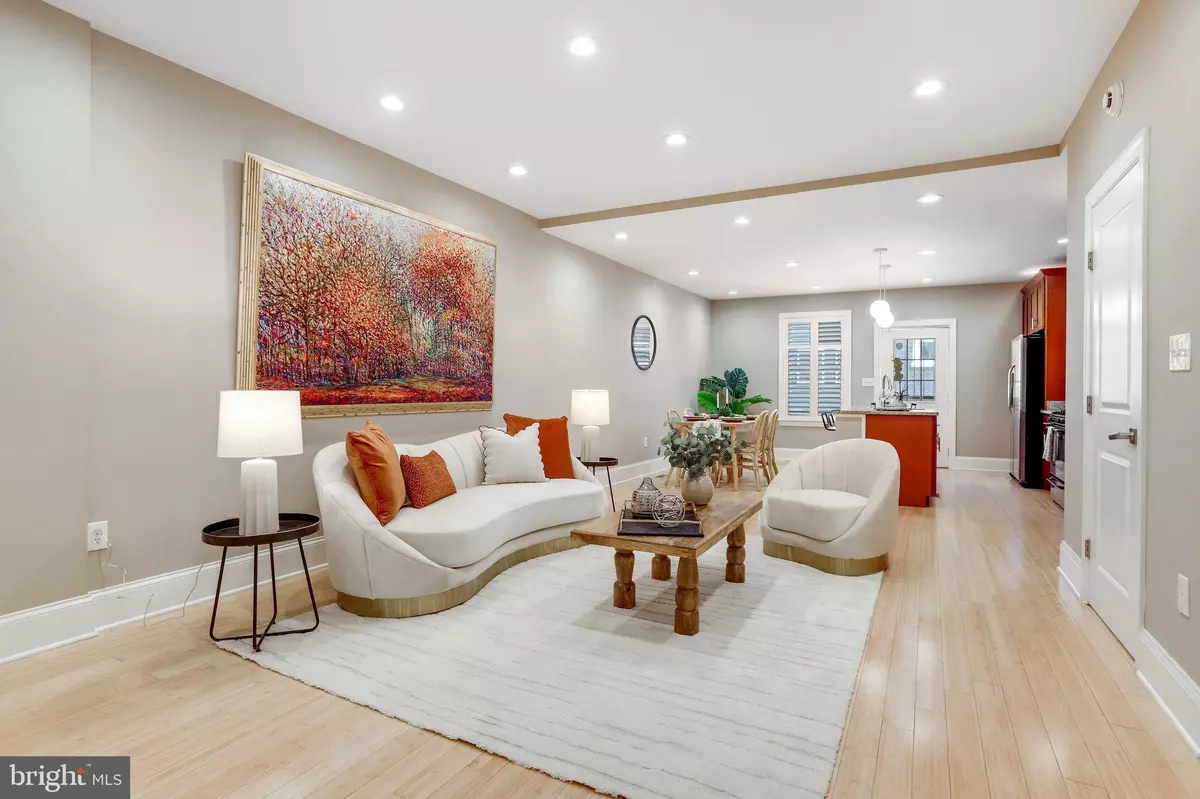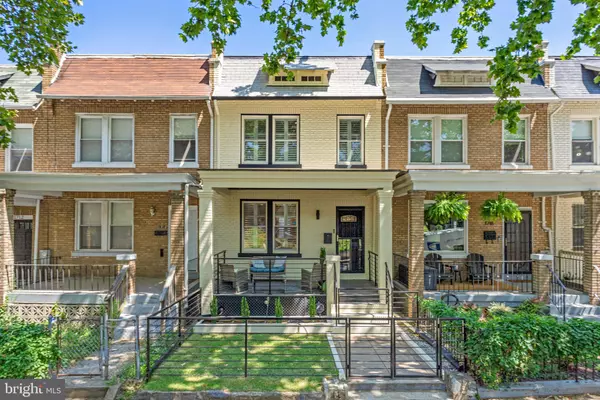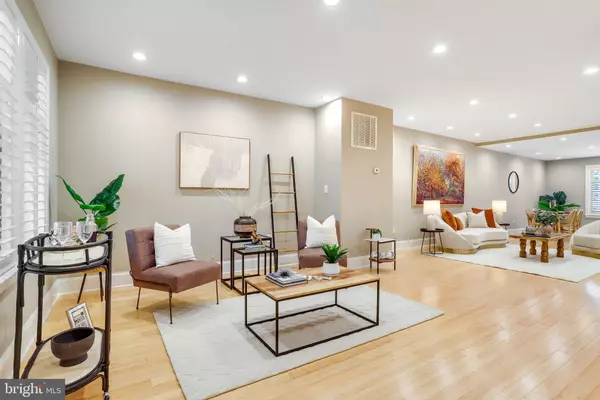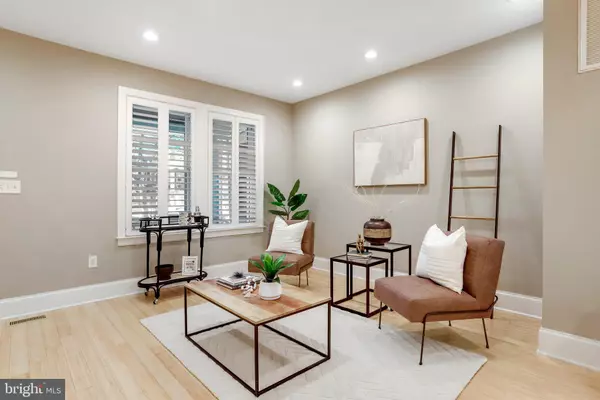3 Beds
4 Baths
2,500 SqFt
3 Beds
4 Baths
2,500 SqFt
Key Details
Property Type Townhouse
Sub Type Interior Row/Townhouse
Listing Status Active
Purchase Type For Sale
Square Footage 2,500 sqft
Price per Sqft $339
Subdivision Trinidad
MLS Listing ID DCDC2148014
Style Traditional
Bedrooms 3
Full Baths 3
Half Baths 1
HOA Y/N N
Abv Grd Liv Area 1,764
Originating Board BRIGHT
Year Built 1925
Annual Tax Amount $6,925
Tax Year 2024
Lot Size 1,440 Sqft
Acres 0.03
Property Description
Upstairs are two large primary and secondary bedrooms, two full baths, and a den containing a skylight and closet that you can utilize as a home office or any room you desire. The lower-level features a fully equipped kitchen, large bedroom, full bath, recreation area, washer/dryer and private rear entrance, making it ideal as in an-law suite or for potential rental income. Parking pad available at the rear for off-street parking.
Enjoy vibrant city life as you'll be near the National Arboretum, Langston Golf Course, H St Corridor, Ivy City, Union Market District, Aldi, Safeway, Trader Joe's, CVS, Target, Fields at RFK, Capitol Hill, public transportation routes including bus routes, DC Street Car, and major commuting highways (Route 50, Baltimore-Washington Pkwy, i295). Don't miss the chance to own a piece of the nation's capital!
Location
State DC
County Washington
Zoning RF-1
Rooms
Basement Fully Finished, Rear Entrance
Interior
Interior Features Floor Plan - Open, Combination Dining/Living, Kitchen - Eat-In, Kitchen - Island, Breakfast Area, Wood Floors, Recessed Lighting, Kitchenette
Hot Water Electric
Heating Forced Air
Cooling Central A/C
Equipment Dishwasher, Disposal, Oven/Range - Gas, Refrigerator, Microwave, Washer/Dryer Stacked, Oven/Range - Electric
Fireplace N
Appliance Dishwasher, Disposal, Oven/Range - Gas, Refrigerator, Microwave, Washer/Dryer Stacked, Oven/Range - Electric
Heat Source Natural Gas
Laundry Main Floor, Basement
Exterior
Water Access N
Accessibility None
Garage N
Building
Story 3
Foundation Other
Sewer Public Sewer
Water Public
Architectural Style Traditional
Level or Stories 3
Additional Building Above Grade, Below Grade
New Construction N
Schools
School District District Of Columbia Public Schools
Others
Senior Community No
Tax ID 4445//0072
Ownership Fee Simple
SqFt Source Assessor
Special Listing Condition Standard







