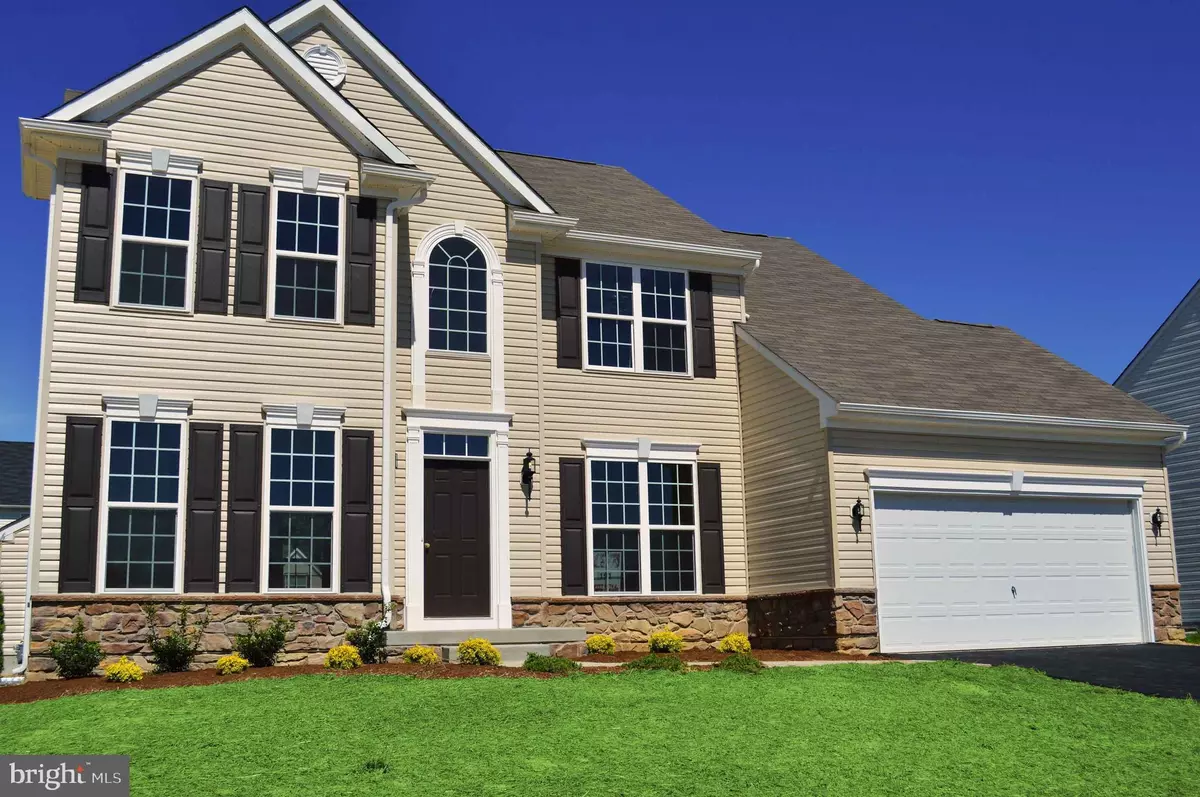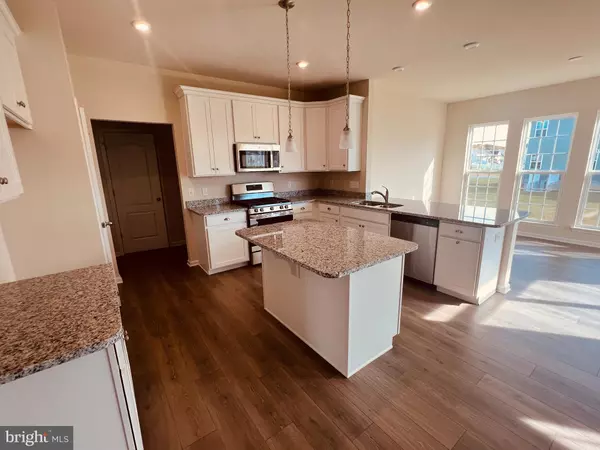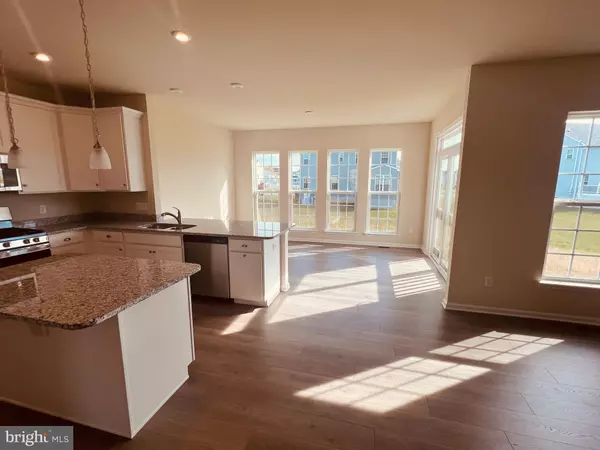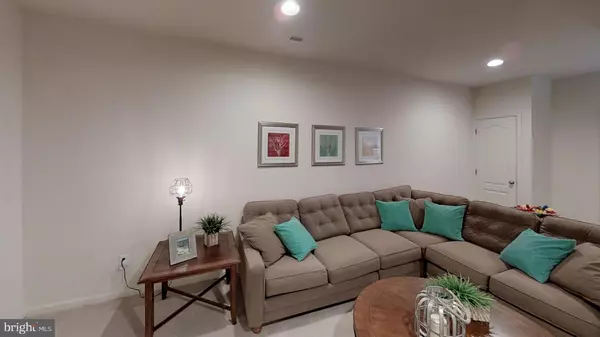4 Beds
3 Baths
2,522 SqFt
4 Beds
3 Baths
2,522 SqFt
Key Details
Property Type Single Family Home
Sub Type Detached
Listing Status Active
Purchase Type For Sale
Square Footage 2,522 sqft
Price per Sqft $235
Subdivision Goldsborough Farm
MLS Listing ID DENC2059348
Style Colonial
Bedrooms 4
Full Baths 2
Half Baths 1
HOA Fees $372/ann
HOA Y/N Y
Abv Grd Liv Area 2,522
Originating Board BRIGHT
Year Built 2024
Annual Tax Amount $140
Tax Year 2022
Lot Size 10,018 Sqft
Acres 0.23
Lot Dimensions 77 x 130
Property Description
Welcome to 224 Abbigail Crossing, available in the sought-after Goldsborough Farm community. This exceptional 4-bedroom, 2.5-bath home is one of the last opportunities to own in this desirable neighborhood. With over $55,000 in upgrades, this home offers luxury and style at every turn.
Upgraded Features and Elegant Design
This center hall colonial boasts formal living and dining rooms that open to a spacious family room filled with natural light. The large kitchen and breakfast area feature 42" upgraded cabinets, a center island, granite countertops, a built-in microwave, a gas range, and gleaming stainless steel appliances. Adjacent to the kitchen is a spacious sunroom, perfect for relaxing and entertaining.
Luxurious Owner's Suite
The second floor hosts a large owner's bedroom with two walk-in closets and a deluxe bathroom with a separate shower. For added convenience, the laundry room is located upstairs.
Added Value and Convenience
This home is thoughtfully designed with standard architectural shingles, carriage-style garage doors, and 9-foot ceilings on the first floor, adding both value and elegance. The rough-in plumbing for a future 3-piece bathroom in the basement provides additional potential for customization.
Prime Location in a Top School District
Located within the accredited Appoquinimink School District, this home combines luxury living with access to quality education. Please note that this home is currently under construction, and photos may be of a similar or decorated model home.
Don't miss out on this exceptional opportunity to own a beautiful home in Goldsborough Farm!
Location
State DE
County New Castle
Area South Of The Canal (30907)
Zoning S
Rooms
Other Rooms Living Room, Dining Room, Primary Bedroom, Bedroom 2, Bedroom 3, Kitchen, Family Room, Breakfast Room, Bedroom 1, Sun/Florida Room, Attic
Basement Full, Rough Bath Plumb, Sump Pump
Interior
Interior Features Breakfast Area, Carpet, Family Room Off Kitchen, Formal/Separate Dining Room, Kitchen - Island, Primary Bath(s), Pantry, Walk-in Closet(s), Upgraded Countertops, Floor Plan - Traditional
Hot Water Natural Gas
Cooling Central A/C
Flooring Carpet, Luxury Vinyl Plank, Luxury Vinyl Tile
Equipment Dishwasher, Disposal, Washer/Dryer Hookups Only, Water Heater - High-Efficiency, Built-In Microwave, Oven/Range - Gas, Stainless Steel Appliances
Fireplace N
Window Features Energy Efficient,Double Pane,Low-E,Screens
Appliance Dishwasher, Disposal, Washer/Dryer Hookups Only, Water Heater - High-Efficiency, Built-In Microwave, Oven/Range - Gas, Stainless Steel Appliances
Heat Source Natural Gas
Laundry Upper Floor, Hookup
Exterior
Parking Features Inside Access
Garage Spaces 4.0
Utilities Available Cable TV Available
Water Access N
Roof Type Pitched,Architectural Shingle
Accessibility Accessible Switches/Outlets
Attached Garage 2
Total Parking Spaces 4
Garage Y
Building
Lot Description Rear Yard, SideYard(s), Backs - Open Common Area, Front Yard, Irregular
Story 2
Foundation Concrete Perimeter
Sewer Public Sewer
Water Public
Architectural Style Colonial
Level or Stories 2
Additional Building Above Grade, Below Grade
Structure Type 9'+ Ceilings,Dry Wall
New Construction Y
Schools
Elementary Schools Old State
Middle Schools Cantwell Bridge
High Schools Odessa
School District Appoquinimink
Others
Pets Allowed Y
HOA Fee Include Common Area Maintenance
Senior Community No
Tax ID 14-012.20-361
Ownership Fee Simple
SqFt Source Assessor
Security Features Carbon Monoxide Detector(s),Smoke Detector
Acceptable Financing Conventional, Cash, FHA, USDA, VA
Listing Terms Conventional, Cash, FHA, USDA, VA
Financing Conventional,Cash,FHA,USDA,VA
Special Listing Condition Standard, Third Party Approval
Pets Allowed Number Limit







