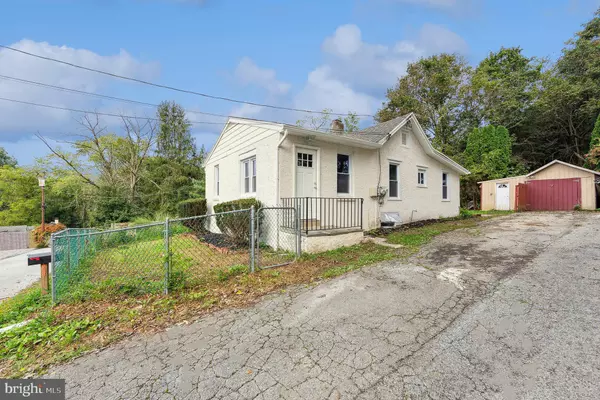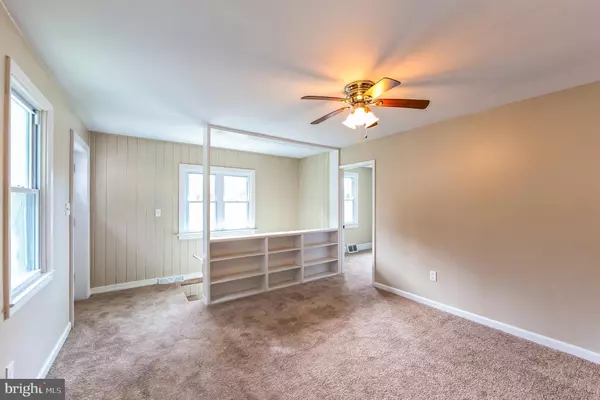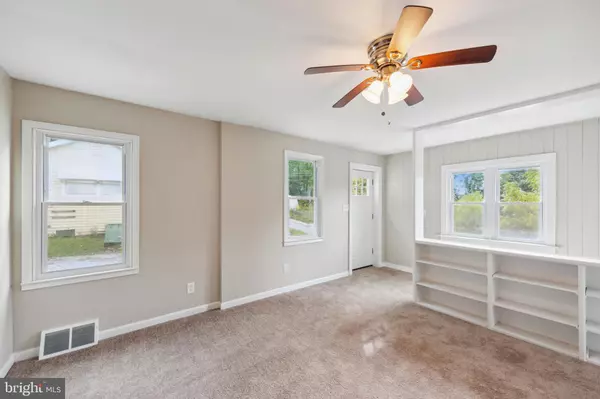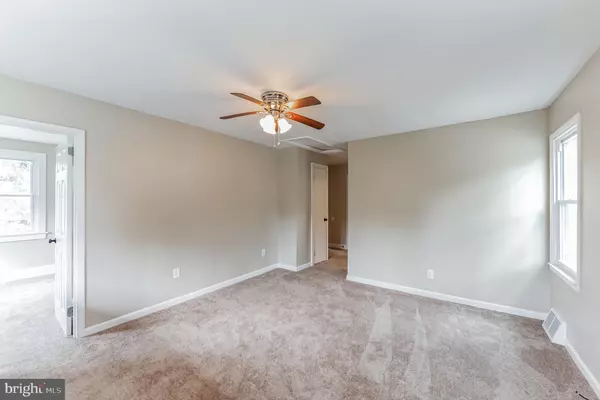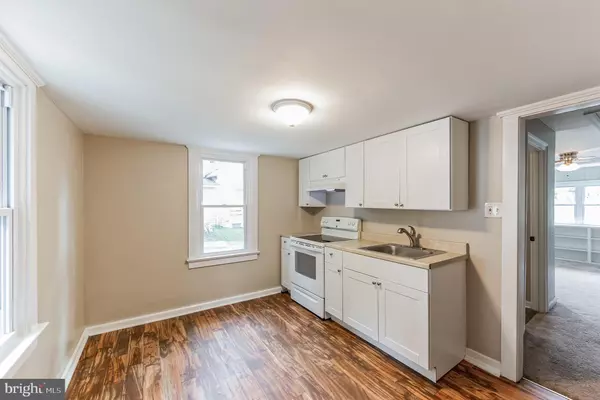3 Beds
1 Bath
1,014 SqFt
3 Beds
1 Bath
1,014 SqFt
Key Details
Property Type Single Family Home
Sub Type Detached
Listing Status Pending
Purchase Type For Sale
Square Footage 1,014 sqft
Price per Sqft $226
Subdivision None Available
MLS Listing ID PACT2063046
Style Bungalow
Bedrooms 3
Full Baths 1
HOA Y/N N
Abv Grd Liv Area 864
Originating Board BRIGHT
Year Built 1940
Annual Tax Amount $2,465
Tax Year 2024
Lot Size 5,500 Sqft
Acres 0.13
Lot Dimensions 0.00 x 0.00
Property Description
NOT A MISPRINT **Dressed to Impress & Priced to Sell in West Chester School District! ** Welcome to your dream home! This recently renovated gem is in pristine, move-in ready condition, allowing you to settle in without a worry. With a fresh coat of paint both inside and out, this home radiates warmth and style. Step inside to discover brand new carpets, modern lighting fixtures, and updated windows and doors that invite natural light throughout the spacious interior. At the heart of the home, a newly designed kitchen awaits, complete with stylish finishes that make cooking a pleasure, while a chic new bathroom ensures comfort and functionality for everyday living. Additional enhancements include a new septic holding tank, sump pump, and French drain, along with updated gutters and downspouts for efficient water management. With a private well in good condition, and a fully operational water heater and HVAC system, you can enjoy peace of mind for years to come. Nestled within the highly sought-after West Chester School District, this property offers the perfect blend of modern updates. Don't miss this opportunity—this home is ready for you to make it your own! Property to be sold in as-is condition.
Location
State PA
County Chester
Area East Bradford Twp (10351)
Zoning R10
Rooms
Basement Drainage System, Interior Access, Outside Entrance, Sump Pump, Walkout Stairs
Main Level Bedrooms 3
Interior
Interior Features Carpet, Kitchen - Table Space, Built-Ins, Ceiling Fan(s), Entry Level Bedroom, Family Room Off Kitchen
Hot Water Electric
Heating Forced Air
Cooling Central A/C
Flooring Carpet, Laminated
Inclusions Refrigerator
Equipment Oven/Range - Electric, Refrigerator, Water Heater
Furnishings No
Fireplace N
Window Features Insulated,Sliding
Appliance Oven/Range - Electric, Refrigerator, Water Heater
Heat Source Electric
Laundry Basement, Hookup
Exterior
Parking Features Additional Storage Area, Garage - Front Entry
Garage Spaces 4.0
Fence Partially, Chain Link
Utilities Available Electric Available, Water Available
Water Access N
View Street
Roof Type Shingle
Accessibility 2+ Access Exits
Total Parking Spaces 4
Garage Y
Building
Lot Description Backs to Trees
Story 1
Foundation Block
Sewer Holding Tank
Water Well
Architectural Style Bungalow
Level or Stories 1
Additional Building Above Grade, Below Grade
New Construction N
Schools
School District West Chester Area
Others
Senior Community No
Tax ID 51-04C-0003
Ownership Fee Simple
SqFt Source Assessor
Acceptable Financing Cash, Conventional, FHA
Horse Property N
Listing Terms Cash, Conventional, FHA
Financing Cash,Conventional,FHA
Special Listing Condition REO (Real Estate Owned)



